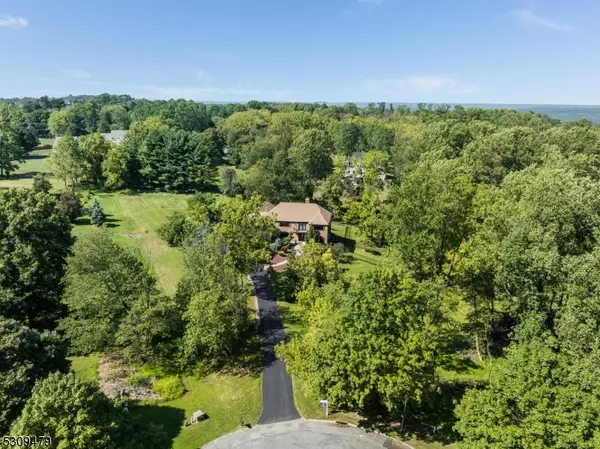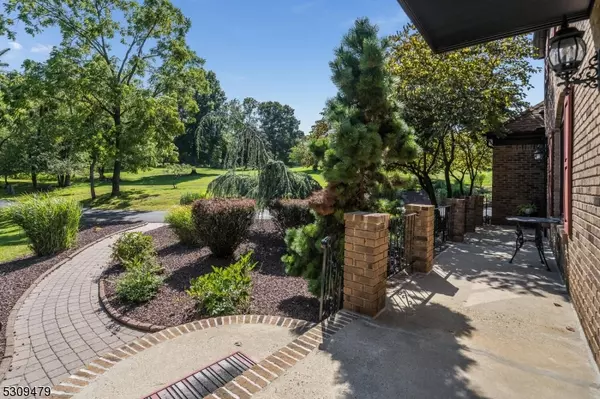
1 BLUEBIRD COURT Raritan Twp., NJ 08822
4 Beds
4.5 Baths
4,383 SqFt
UPDATED:
11/01/2024 02:53 PM
Key Details
Property Type Single Family Home
Sub Type Single Family
Listing Status Under Contract
Purchase Type For Sale
Square Footage 4,383 sqft
Price per Sqft $222
Subdivision Rolling Hills
MLS Listing ID 3921460
Style Colonial
Bedrooms 4
Full Baths 4
Half Baths 1
HOA Y/N No
Year Built 1988
Annual Tax Amount $16,000
Tax Year 2023
Lot Size 3.130 Acres
Property Description
Location
State NJ
County Hunterdon
Zoning Residential
Rooms
Family Room 22x15
Basement Full, Unfinished, Walkout
Master Bathroom Jetted Tub, Stall Shower
Master Bedroom Full Bath, Sitting Room, Walk-In Closet
Dining Room Formal Dining Room
Kitchen Breakfast Bar, Center Island, Eat-In Kitchen, Pantry, Separate Dining Area
Interior
Interior Features CeilBeam, Blinds, CODetect, FireExtg, CeilHigh, JacuzTyp, Skylight, SmokeDet, StallShw, TrckLght, TubShowr, WlkInCls
Heating Electric, Gas-Natural
Cooling Ceiling Fan, Central Air, Multi-Zone Cooling
Flooring Carpeting, Tile, Wood
Fireplaces Number 1
Fireplaces Type Family Room, Wood Burning
Heat Source Electric, Gas-Natural
Exterior
Exterior Feature Brick, Clapboard, Wood
Garage Attached, DoorOpnr, InEntrnc, Oversize, PullDown
Garage Spaces 3.0
Utilities Available Electric, Gas-Natural
Roof Type Asphalt Shingle
Building
Lot Description Cul-De-Sac, Level Lot, Open Lot, Wooded Lot
Sewer Private, Septic 5+ Bedroom Town Verified
Water Private, Well
Architectural Style Colonial
Schools
Elementary Schools Fa Desmares Es
Middle Schools Jp Case Ms
High Schools Hunterdon Cent
Others
Pets Allowed Yes
Senior Community No
Ownership Fee Simple







