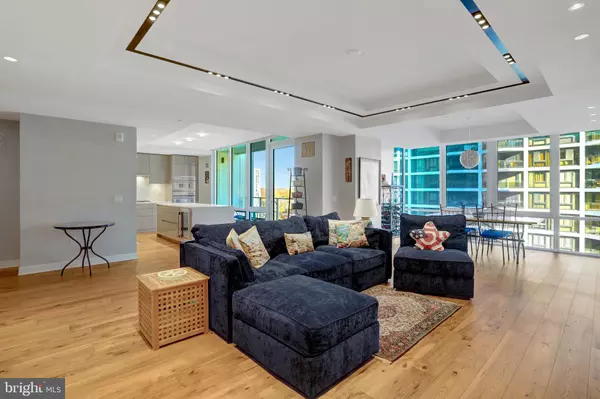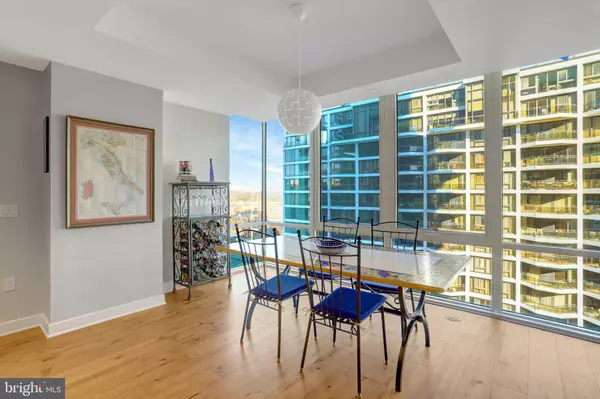1781 N PIERCE ST #802 Arlington, VA 22209
2 Beds
3 Baths
2,030 SqFt
OPEN HOUSE
Sun Mar 02, 12:00pm - 2:00pm
UPDATED:
02/27/2025 04:06 AM
Key Details
Property Type Condo
Sub Type Condo/Co-op
Listing Status Active
Purchase Type For Sale
Square Footage 2,030 sqft
Price per Sqft $911
Subdivision Arlington
MLS Listing ID VAAR2053358
Style Contemporary
Bedrooms 2
Full Baths 2
Half Baths 1
Condo Fees $1,859/mo
HOA Y/N N
Abv Grd Liv Area 2,030
Originating Board BRIGHT
Year Built 2021
Annual Tax Amount $17,464
Tax Year 2024
Lot Dimensions 0.00 x 0.00
Property Sub-Type Condo/Co-op
Property Description
Designed with meticulous attention to detail, the chef-inspired kitchen boasts Thermador appliances, Snaidero cabinetry, and quartz countertops, with an oversized island perfect for culinary endeavors. Entertain with ease, featuring a built-in wine refrigerator and generous entertaining spaces, all illuminated by gallery-quality lighting. The warmth of hand-scraped hickory floors flows throughout, complementing the luxurious atmosphere.
The primary suite serves as a private sanctuary, featuring an en-suite bathroom with luxurious finishes. A second bedroom and versatile office/den offer flexibility for guests or a serene workspace.
Residents enjoy access to an array of upscale amenities, including a dedicated concierge, a fully-equipped gym, and a refreshing pool. Additional conveniences include a private elevator that takes you directly to your unit and two assigned parking spaces.
Immerse yourself in the dynamic lifestyle Arlington offers, with a rich array of shopping, dining, and cultural attractions within reach. Discover the perfect blend of modern design and urban convenience – make this exceptional residence your new home today!
Location
State VA
County Arlington
Zoning C-O
Rooms
Other Rooms Living Room, Dining Room, Primary Bedroom, Kitchen, Den, Foyer, Primary Bathroom
Main Level Bedrooms 2
Interior
Hot Water Natural Gas
Heating Forced Air, Programmable Thermostat
Cooling Central A/C
Flooring Hardwood, Ceramic Tile
Fireplace N
Heat Source Natural Gas, Electric
Exterior
Parking Features Underground
Garage Spaces 2.0
Amenities Available Pool - Rooftop, Exercise Room, Community Center, Club House
Water Access N
Accessibility Elevator, No Stairs
Total Parking Spaces 2
Garage Y
Building
Story 1
Unit Features Hi-Rise 9+ Floors
Sewer Public Sewer
Water Public
Architectural Style Contemporary
Level or Stories 1
Additional Building Above Grade, Below Grade
New Construction N
Schools
School District Arlington County Public Schools
Others
Pets Allowed Y
HOA Fee Include Custodial Services Maintenance,Ext Bldg Maint,Health Club,Management,Pool(s),Reserve Funds,Trash,Water,Gas
Senior Community No
Tax ID 16-033-059
Ownership Condominium
Acceptable Financing Cash, VA, Conventional, Assumption
Listing Terms Cash, VA, Conventional, Assumption
Financing Cash,VA,Conventional,Assumption
Special Listing Condition Standard
Pets Allowed Dogs OK, Cats OK, Number Limit






