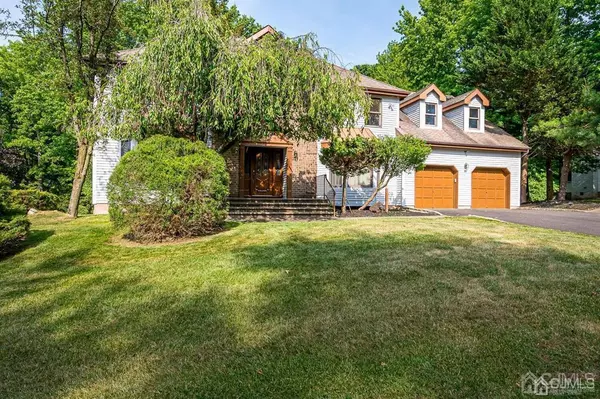$1,150,000
$1,149,000
0.1%For more information regarding the value of a property, please contact us for a free consultation.
11 Anthony AVE Edison, NJ 08820
6 Beds
3 Baths
0.46 Acres Lot
Key Details
Sold Price $1,150,000
Property Type Single Family Home
Sub Type Single Family Residence
Listing Status Sold
Purchase Type For Sale
Subdivision Tingley Hills Estates
MLS Listing ID 2313534R
Sold Date 10/31/23
Style Colonial,Custom Home,Two Story
Bedrooms 6
Full Baths 2
Half Baths 2
Originating Board CJMLS API
Year Built 1989
Annual Tax Amount $24,640
Tax Year 2022
Lot Size 0.465 Acres
Acres 0.4649
Lot Dimensions 0.00 x 0.00
Property Description
Huge Price Reduction!!! Beautiful Colonial!! Excellent Location. Open Layout. Large Foyer, Large Eat In Kitchen & a Large Family Room with a Gas Brick Fireplace. Formal Dining Room & a Formal Living Room & a Laundry Room & a Powder Room (that could easily be converted into a Full Bath) & Bedroom 1st Floor. The 2nd Floor offers: 5 Large Bedrooms & 2 Main Full Bathrooms & Plenty of Closets. The mster Bedroom offers a Walkin Closet & a Mster Bathroom with a Jacuzzi & a Stall Shower. Partial Hardwood Floors and Carpet, the Carpet has some stains sold AS IS. Full Finished Basement with 2 exits from Inside the home and Outside, Basement Offers: a Large Recreation Room & Seating Area & a Custom Wet Bar & Powder Room & Storage Room. Beautiful Custom Open Deck with an Enclosed Gazebo with plenty of windows & a Large Backyard & Custom-built small fishpond (currently has no fish inside). Central Vacuum System. 5 Multizone Heating and Cooling Replaced in 2010 & Electric Air Filter 2010. Water Heater is old & works as is. Roof is original but no leaks sold As is. Home has a Kohler Generator. Beautiful Location & Neighborhood & Community. Excellent North Edison Schools. Close to Train and HWYS & Shopping areas & JFK Hospital & Downtown Oak tree RD.
Location
State NJ
County Middlesex
Community Curbs, Sidewalks
Zoning RA
Rooms
Basement Finished, Bath Half, Den, Interior Entry, Exterior Entry, Recreation Room, Storage Space, Utility Room
Dining Room Formal Dining Room
Kitchen Kitchen Island, Eat-in Kitchen, Granite/Corian Countertops, Kitchen Exhaust Fan, Pantry, Separate Dining Area
Interior
Interior Features Cathedral Ceiling(s), Central Vacuum, High Ceilings, Skylight, Wet Bar, 1 Bedroom, Dining Room, Bath Half, Family Room, Entrance Foyer, Kitchen, Laundry Room, Living Room, 5 (+) Bedrooms, Bath Main, Bath Second, Attic
Heating Baseboard Hotwater, Zoned
Cooling Central Air, Zoned, Electric Air Filter
Flooring Carpet, Ceramic Tile, Wood
Fireplaces Number 1
Fireplaces Type Gas
Fireplace true
Window Features Insulated Windows,Skylight(s)
Appliance Dishwasher, Dryer, Exhaust Fan, Refrigerator, Range, Oven, Washer, Kitchen Exhaust Fan, Gas Water Heater
Heat Source Natural Gas
Exterior
Exterior Feature Curbs, Deck, Enclosed Porch(es), Insulated Pane Windows, Open Porch(es), Sidewalk, Yard
Garage Spaces 2.0
Pool None
Community Features Curbs, Sidewalks
Utilities Available Underground Utilities, Electricity Connected, Natural Gas Connected
Roof Type Asphalt
Porch Deck, Enclosed, Porch
Building
Lot Description Backs to Park Land, Near Public Transit, Near Shopping, Near Train
Story 2
Sewer Public Sewer, Sewer Charge
Water Public
Architectural Style Colonial, Custom Home, Two Story
Others
Senior Community no
Tax ID 0500502000000023
Ownership Fee Simple
Energy Description Natural Gas
Read Less
Want to know what your home might be worth? Contact us for a FREE valuation!

Our team is ready to help you sell your home for the highest possible price ASAP







