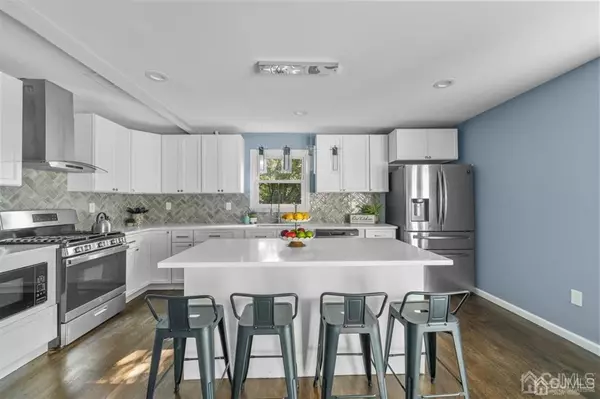$680,000
$640,000
6.3%For more information regarding the value of a property, please contact us for a free consultation.
2301 Selene AVE South Plainfield, NJ 07080
5 Beds
3 Baths
5,702 Sqft Lot
Key Details
Sold Price $680,000
Property Type Single Family Home
Sub Type Single Family Residence
Listing Status Sold
Purchase Type For Sale
MLS Listing ID 2400628R
Sold Date 04/02/24
Style Colonial
Bedrooms 5
Full Baths 3
Originating Board CJMLS API
Year Built 1969
Annual Tax Amount $7,228
Tax Year 2022
Lot Size 5,702 Sqft
Acres 0.1309
Lot Dimensions 100.00 x 57.00
Property Description
This absolute stunner must be seen to be believed. Completely renovated this year, this expansive colonial home features five spacious bedrooms, three full bathrooms, and a modern open floor plan drenched in natural light. Enter through the brick face front porch area or from the attached garage. You will be greeted by an enormous open concept living room and dining room space, glistening refinished hardwood floors, new recessed lighting throughout, and new windows! The brand new gourmet custom kitchen boasts quartz countertops, stainless steel appliances, breakfast bar with space for four stools, hood vent, and stylish herringbone tile backsplash. Plenty of dining options with separate breakfast nook in addition to the dedicated formal dining room! The first floor also offers a spacious bedroom and full bathroom. Upstairs, you will find four additional bedrooms. The master suite is absolutely massive with extra space for a sitting area! Attached master suite bath is your spa oasis with an oversized stall shower and double vanity! The master suite WIC completes the package! The convenience and luxury continues with a dedicated second floor laundry room! The lower level is fully finished and offers ample space for entertaining or recreation. Completely new HVAC system, new siding, new plumbing, new electric, new roof, new HW heater, and so much more! Convenient and central location on a quiet dead-end street! This is the one!
Location
State NJ
County Middlesex
Zoning R75
Rooms
Basement Finished, Recreation Room
Dining Room Formal Dining Room
Kitchen Granite/Corian Countertops, Breakfast Bar, Kitchen Island, Eat-in Kitchen
Interior
Interior Features 1 Bedroom, Kitchen, Living Room, Bath Full, Dining Room, 4 Bedrooms, Laundry Room, Bath Second, Attic
Heating Forced Air
Cooling Central Air
Flooring Ceramic Tile, Wood
Fireplace false
Appliance Dishwasher, Gas Range/Oven, Microwave, Refrigerator, Gas Water Heater
Heat Source Natural Gas
Exterior
Exterior Feature Yard
Garage Spaces 1.0
Utilities Available Cable Connected, Electricity Connected, Natural Gas Connected
Roof Type Asphalt
Building
Lot Description Dead - End Street, Level
Story 2
Sewer Public Sewer
Water Public
Architectural Style Colonial
Others
Senior Community no
Tax ID 2200074000000024
Ownership Fee Simple
Energy Description Natural Gas
Read Less
Want to know what your home might be worth? Contact us for a FREE valuation!

Our team is ready to help you sell your home for the highest possible price ASAP







