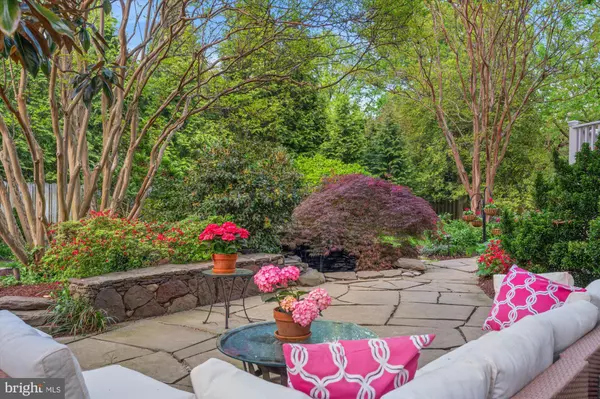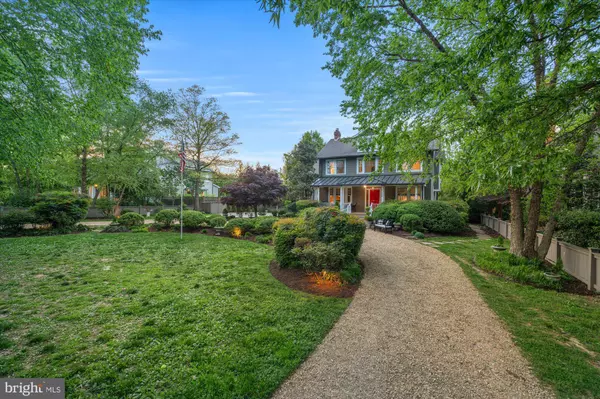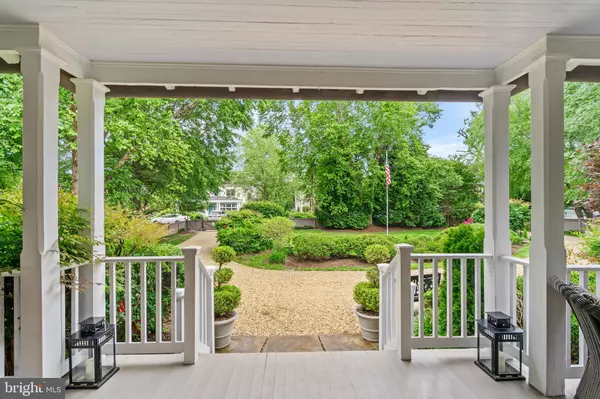509 LLOYDS LN Alexandria, VA 22302
6 Beds
6 Baths
6,091 SqFt
UPDATED:
02/18/2025 03:01 PM
Key Details
Property Type Single Family Home
Sub Type Detached
Listing Status Active
Purchase Type For Sale
Square Footage 6,091 sqft
Price per Sqft $540
Subdivision Braddock Heights
MLS Listing ID VAAX2033320
Style Farmhouse/National Folk
Bedrooms 6
Full Baths 5
Half Baths 1
HOA Y/N N
Abv Grd Liv Area 4,343
Originating Board BRIGHT
Year Built 1945
Annual Tax Amount $28,464
Tax Year 2024
Lot Size 0.441 Acres
Acres 0.44
Property Sub-Type Detached
Property Description
Location
State VA
County Alexandria City
Zoning R 12
Rooms
Other Rooms Living Room, Dining Room, Primary Bedroom, Bedroom 2, Bedroom 3, Bedroom 4, Bedroom 5, Kitchen, Family Room, Foyer, Breakfast Room, Laundry, Mud Room, Other, Office, Recreation Room, Bedroom 6, Bathroom 1, Bathroom 2, Bathroom 3, Bonus Room, Primary Bathroom, Half Bath
Basement Connecting Stairway, Fully Finished, Interior Access, Outside Entrance, Sump Pump, Windows
Interior
Interior Features Breakfast Area, Built-Ins, Carpet, Ceiling Fan(s), Chair Railings, Crown Moldings, Curved Staircase, Family Room Off Kitchen, Floor Plan - Traditional, Formal/Separate Dining Room, Kitchen - Country, Kitchen - Eat-In, Kitchen - Gourmet, Kitchen - Island, Kitchen - Table Space, Primary Bath(s), Recessed Lighting, Bathroom - Soaking Tub, Sprinkler System, Bathroom - Stall Shower, Bathroom - Tub Shower, Upgraded Countertops, Walk-in Closet(s), Wet/Dry Bar, Wood Floors, Attic, Bar, Butlers Pantry, Laundry Chute
Hot Water 60+ Gallon Tank, Natural Gas
Heating Heat Pump(s), Zoned, Forced Air
Cooling Ceiling Fan(s), Central A/C, Zoned
Flooring Hardwood, Ceramic Tile, Luxury Vinyl Plank
Fireplaces Number 5
Fireplaces Type Gas/Propane, Insert, Mantel(s)
Equipment Built-In Range, Dishwasher, Disposal, Dryer - Front Loading, Exhaust Fan, Icemaker, Microwave, Oven - Wall, Range Hood, Refrigerator, Stainless Steel Appliances, Stove, Washer - Front Loading, Extra Refrigerator/Freezer, Oven/Range - Gas, Six Burner Stove, Water Heater
Fireplace Y
Window Features Screens,Wood Frame
Appliance Built-In Range, Dishwasher, Disposal, Dryer - Front Loading, Exhaust Fan, Icemaker, Microwave, Oven - Wall, Range Hood, Refrigerator, Stainless Steel Appliances, Stove, Washer - Front Loading, Extra Refrigerator/Freezer, Oven/Range - Gas, Six Burner Stove, Water Heater
Heat Source Natural Gas
Laundry Basement, Hookup, Main Floor
Exterior
Exterior Feature Deck(s), Patio(s), Porch(es), Terrace
Garage Spaces 10.0
Fence Fully, Panel, Privacy
Water Access N
View Scenic Vista, Garden/Lawn
Roof Type Asphalt
Accessibility None
Porch Deck(s), Patio(s), Porch(es), Terrace
Total Parking Spaces 10
Garage N
Building
Lot Description Front Yard, Landscaping, Level, Premium, Rear Yard, SideYard(s), Backs to Trees, Pond, Secluded
Story 4
Foundation Block
Sewer Public Sewer
Water Public
Architectural Style Farmhouse/National Folk
Level or Stories 4
Additional Building Above Grade, Below Grade
Structure Type 9'+ Ceilings
New Construction N
Schools
Elementary Schools George Mason
Middle Schools George Washington
High Schools T.C. Williams
School District Alexandria City Public Schools
Others
Senior Community No
Tax ID 16025500
Ownership Fee Simple
SqFt Source Assessor
Security Features Exterior Cameras,Security Gate,Security System,Smoke Detector
Special Listing Condition Standard






