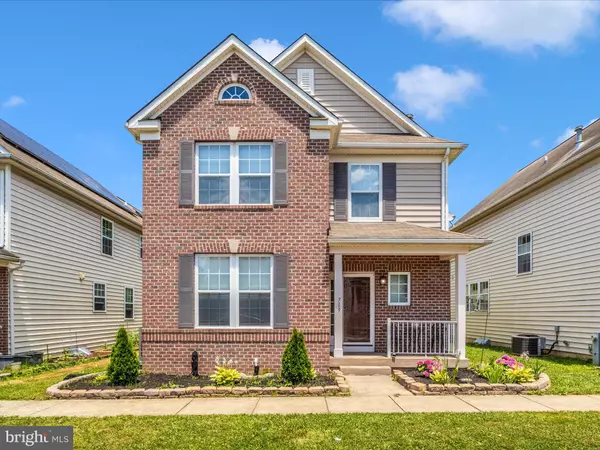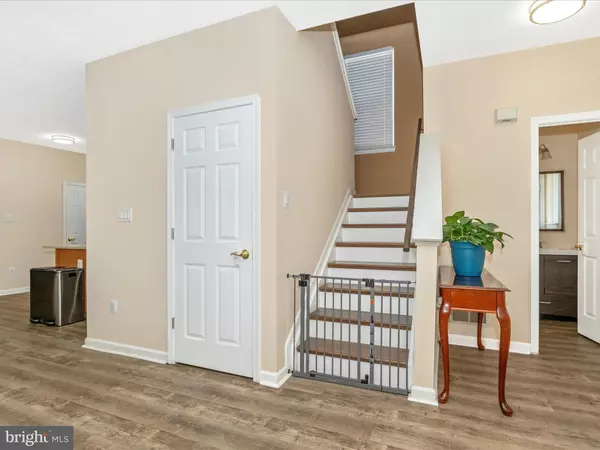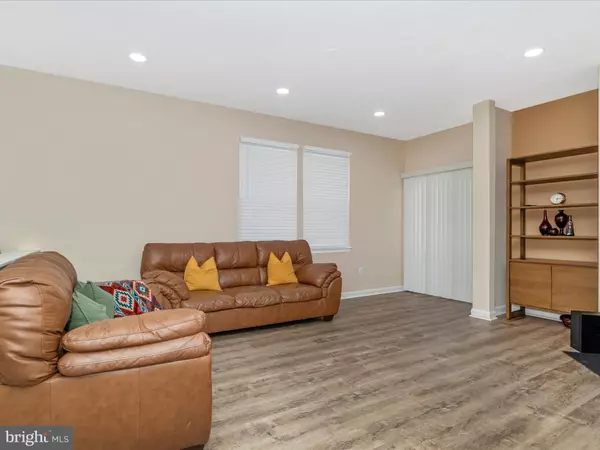GET MORE INFORMATION
$ 450,000
$ 447,950 0.5%
719 LUKE RD Middle River, MD 21220
6 Beds
4 Baths
3,132 SqFt
UPDATED:
Key Details
Sold Price $450,000
Property Type Single Family Home
Sub Type Detached
Listing Status Sold
Purchase Type For Sale
Square Footage 3,132 sqft
Price per Sqft $143
Subdivision Miramar Landing
MLS Listing ID MDBC2095050
Sold Date 12/31/24
Style Colonial
Bedrooms 6
Full Baths 3
Half Baths 1
HOA Fees $45/mo
HOA Y/N Y
Abv Grd Liv Area 2,352
Originating Board BRIGHT
Year Built 2006
Annual Tax Amount $3,615
Tax Year 2024
Lot Size 4,098 Sqft
Acres 0.09
Property Description
Great home located in the sought-after community of Miramar Landing, in Baltimore County/Middle River. This home offer a BRAND NEW HVAC system, and features 6 bedrooms (4 upper level and 2 lower level), 3.5 bathrooms. laundry on the main level and an attached 2 car garage! Upon entry from the front porch, you will discover an open concept floor plan, highlighting expanded ceilings, great storage space and a LOT of room for everyone. The kitchen will inspire your gourmet meals, with it's center island/breakfast bar, tile backsplash, 42" cabinetry, stainless steel appliances, and granite counters. Relax and unwind in the primary bedroom suite featuring Lifeproof luxury vinyl flooring, double vanity, cathedral ceiling, a walk-in closet, and a jetted soaking tub. Three additional bedrooms complete the upper-level. The fully finished lower level provides a spacious family or game room ideal for entertainment, as well as two additional bedrooms with a spacious closets, a full bathroom, tons of storage and a rough-in for a wet bar hookup. An attached two-car garage completes this great home! Easy access to I-95, US-40, MD-702, and I-695, as well as many local shopping & restaurant options make this a must-see property.
Location
State MD
County Baltimore
Zoning RESIDENTIAL
Direction Southwest
Rooms
Other Rooms Living Room, Dining Room, Primary Bedroom, Bedroom 2, Bedroom 3, Bedroom 4, Bedroom 5, Kitchen, Family Room, Foyer, Laundry, Office, Storage Room, Utility Room, Bedroom 6, Bathroom 3, Primary Bathroom, Half Bath
Basement Fully Finished
Interior
Interior Features Breakfast Area, Ceiling Fan(s), Chair Railings, Dining Area, Family Room Off Kitchen, Floor Plan - Open, Formal/Separate Dining Room, Kitchen - Island, Pantry, Primary Bath(s), Bathroom - Soaking Tub, Bathroom - Stall Shower, Store/Office, Bathroom - Tub Shower, Walk-in Closet(s), Other
Hot Water Natural Gas
Heating Heat Pump(s)
Cooling Central A/C
Flooring Luxury Vinyl Plank, Tile/Brick
Fireplaces Number 1
Fireplaces Type Gas/Propane, Metal
Equipment Built-In Microwave, Built-In Range, Disposal, Dryer - Electric, Dishwasher
Furnishings No
Fireplace Y
Window Features Double Hung,Double Pane,Screens
Appliance Built-In Microwave, Built-In Range, Disposal, Dryer - Electric, Dishwasher
Heat Source Natural Gas
Laundry Main Floor
Exterior
Exterior Feature Deck(s), Porch(es), Brick
Parking Features Additional Storage Area, Garage - Rear Entry, Garage Door Opener
Garage Spaces 4.0
Utilities Available Cable TV Available, Electric Available, Natural Gas Available, Phone Available, Sewer Available, Water Available
Water Access N
Roof Type Asphalt
Street Surface Paved
Accessibility None
Porch Deck(s), Porch(es), Brick
Attached Garage 2
Total Parking Spaces 4
Garage Y
Building
Story 3
Foundation Slab
Sewer No Septic System
Water Public
Architectural Style Colonial
Level or Stories 3
Additional Building Above Grade, Below Grade
Structure Type Dry Wall
New Construction N
Schools
School District Baltimore County Public Schools
Others
HOA Fee Include Lawn Care Front
Senior Community No
Tax ID 04152400010778
Ownership Fee Simple
SqFt Source Assessor
Security Features Smoke Detector
Acceptable Financing Conventional, Cash, FHA, VA
Horse Property N
Listing Terms Conventional, Cash, FHA, VA
Financing Conventional,Cash,FHA,VA
Special Listing Condition Standard, Third Party Approval

Bought with Donald L Beecher • Redfin Corp





