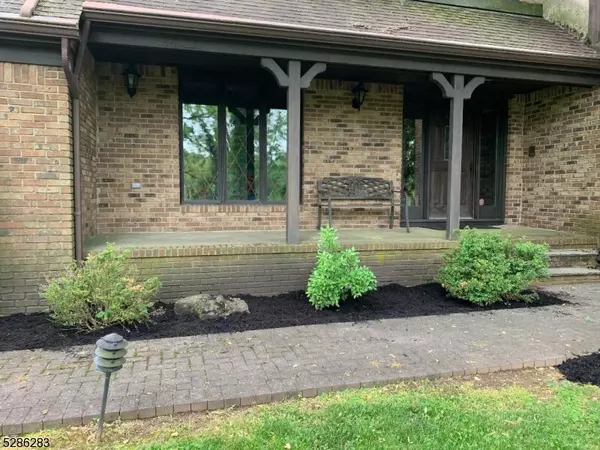
1410 Raritan Rd Scotch Plains Twp., NJ 07076
5 Beds
3.5 Baths
0.82 Acres Lot
UPDATED:
10/15/2024 08:57 PM
Key Details
Property Type Single Family Home
Sub Type Single Family
Listing Status Active
Purchase Type For Sale
MLS Listing ID 3900472
Style Colonial
Bedrooms 5
Full Baths 3
Half Baths 1
HOA Y/N No
Year Built 1978
Annual Tax Amount $22,842
Tax Year 2023
Lot Size 0.820 Acres
Property Description
Location
State NJ
County Union
Rooms
Family Room 32x32
Basement Unfinished
Master Bathroom Stall Shower
Master Bedroom Full Bath, Walk-In Closet
Kitchen Center Island, Eat-In Kitchen
Interior
Interior Features Carbon Monoxide Detector, Drapes, Fire Extinguisher, Security System, Skylight, Smoke Detector
Heating Gas-Natural
Cooling 3 Units, Central Air
Flooring Carpeting, Tile, Wood
Fireplaces Number 2
Fireplaces Type Family Room, Living Room, Wood Burning
Heat Source Gas-Natural
Exterior
Exterior Feature Brick, Stucco, Wood
Garage Attached Garage
Garage Spaces 2.0
Pool Gunite, Heated, In-Ground Pool
Utilities Available Electric, Gas In Street
Roof Type Asphalt Shingle, Rubberized
Parking Type 2 Car Width, Blacktop
Building
Sewer Public Available
Water Public Water
Architectural Style Colonial
Schools
Elementary Schools Cole Elem
Middle Schools Terrill Ms
High Schools Sp Fanwood
Others
Senior Community No
Ownership Fee Simple







