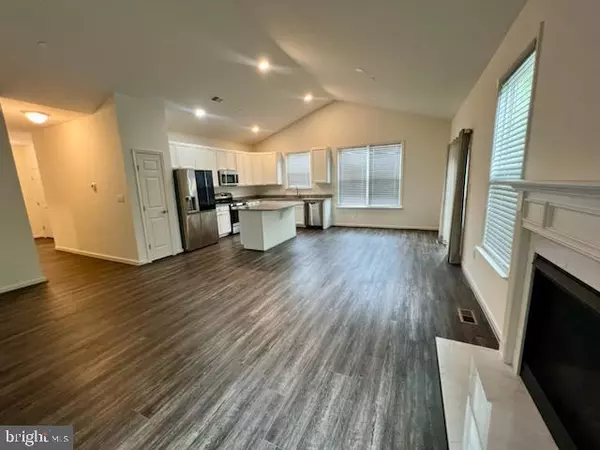
29759 CAPTAIN ADAMOUSKI ST Easton, MD 21601
3 Beds
2 Baths
1,850 SqFt
UPDATED:
11/13/2024 12:39 PM
Key Details
Property Type Single Family Home
Sub Type Detached
Listing Status Active
Purchase Type For Sale
Square Footage 1,850 sqft
Price per Sqft $237
Subdivision Hunters Mill
MLS Listing ID MDTA2008340
Style Ranch/Rambler
Bedrooms 3
Full Baths 2
HOA Fees $132/qua
HOA Y/N Y
Abv Grd Liv Area 1,850
Originating Board BRIGHT
Year Built 2022
Annual Tax Amount $3,953
Tax Year 2024
Lot Size 10,020 Sqft
Acres 0.23
Property Description
Location
State MD
County Talbot
Zoning R
Rooms
Basement Interior Access, Unfinished, Rough Bath Plumb
Main Level Bedrooms 3
Interior
Interior Features Floor Plan - Open, Entry Level Bedroom
Hot Water Natural Gas
Heating Forced Air
Cooling Central A/C
Flooring Carpet, Luxury Vinyl Plank
Fireplaces Number 1
Inclusions as now installed.
Fireplace Y
Heat Source Natural Gas
Exterior
Exterior Feature Porch(es)
Garage Garage - Front Entry
Garage Spaces 2.0
Waterfront N
Water Access N
Accessibility Other
Porch Porch(es)
Attached Garage 2
Total Parking Spaces 2
Garage Y
Building
Story 1
Foundation Concrete Perimeter
Sewer Public Sewer
Water Public
Architectural Style Ranch/Rambler
Level or Stories 1
Additional Building Above Grade, Below Grade
New Construction N
Schools
School District Talbot County Public Schools
Others
Senior Community No
Tax ID 2101114131
Ownership Fee Simple
SqFt Source Assessor
Special Listing Condition Standard







