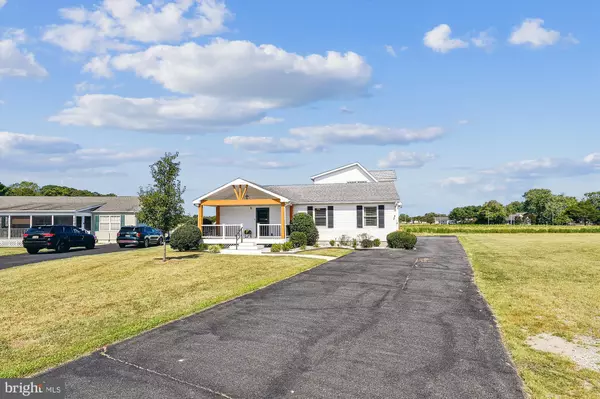
38762 BAYVIEW W Selbyville, DE 19975
3 Beds
3 Baths
2,728 SqFt
UPDATED:
10/16/2024 12:35 PM
Key Details
Property Type Single Family Home
Sub Type Detached
Listing Status Active
Purchase Type For Sale
Square Footage 2,728 sqft
Price per Sqft $190
Subdivision Bayview Estates
MLS Listing ID DESU2068860
Style Contemporary,Loft
Bedrooms 3
Full Baths 3
HOA Fees $350/ann
HOA Y/N Y
Abv Grd Liv Area 2,728
Originating Board BRIGHT
Year Built 1980
Annual Tax Amount $704
Tax Year 2023
Lot Size 6,970 Sqft
Acres 0.16
Lot Dimensions 42.00 x 168.00
Property Description
Welcome to this beautiful home in the sought-after Bay View Estates and just a short drive to the beach. This home offers the convenience of first-floor living, this spacious 3-bedroom, 3-bathroom residence is perfect for those seeking comfort, style, and easy access to coastal amenities. The expansive first-floor primary bedroom features a luxurious bath complete with a walk-in shower, granite countertops with a double sink vanity, and a relaxing soaking tub. Enjoy a true retreat in your own home. The modern kitchen is equipped with granite countertops, elegant maple cabinetry, and stainless steel appliances. It seamlessly opens to a large living area and a versatile den/dining space, ideal for entertaining and family gatherings. The second floor boasts a generous addition, including a full bath, and a spacious area with endless opportunities, perfect for guests or additional living space. Relax on the expanded front porch or unwind on the quiet patio area and enjoy beautiful sunsets in the fenced backyard. This home offers ample opportunities for outdoor enjoyment. Situated on a large lot, the property includes an extra-large garage for autos and storage, as well as plenty of parking in the extended driveway that will easily accommodate your recreational vehicles like boat or camper . Located close to the community pool, clubhouse, tennis/pickle ball court, and kids' play area, making it easy to enjoy leisure and social activities. HOA fees are very reasonable in BayView Estates. Take advantage of the community tennis court and boat ramp, providing direct access to the Ocean City inlet and nearby state parks for boating and outdoor adventures. Just a short drive to the sandy shores, offering the perfect blend of a quiet neighborhood with easy access to the vibrant beach life.
Whether you're searching for a primary residence or a vacation home near the shore, this charming property in Bay View Estates offers the perfect blend of luxury, convenience, and coastal charm. Don't miss this opportunity—schedule your showing today and make this beautiful home your coastal retreat!
Location
State DE
County Sussex
Area Baltimore Hundred (31001)
Zoning AR-1
Rooms
Main Level Bedrooms 3
Interior
Interior Features Breakfast Area, Carpet, Ceiling Fan(s), Combination Kitchen/Dining, Entry Level Bedroom, Family Room Off Kitchen, Recessed Lighting, Bathroom - Stall Shower, Upgraded Countertops, Window Treatments, WhirlPool/HotTub
Hot Water Electric
Heating Heat Pump(s)
Cooling Central A/C, Ceiling Fan(s)
Flooring Engineered Wood, Hardwood, Ceramic Tile
Inclusions Sold with some furnishing that are present in the house
Equipment Dryer - Electric, ENERGY STAR Refrigerator, Microwave, Oven/Range - Electric
Furnishings Partially
Fireplace N
Window Features Bay/Bow
Appliance Dryer - Electric, ENERGY STAR Refrigerator, Microwave, Oven/Range - Electric
Heat Source Electric
Laundry Main Floor
Exterior
Exterior Feature Deck(s), Patio(s), Porch(es), Roof
Garage Garage - Side Entry, Garage Door Opener
Garage Spaces 7.0
Fence Partially, Vinyl, Rear
Utilities Available Cable TV Available, Water Available, Electric Available
Amenities Available Boat Ramp, Club House, Common Grounds, Tennis Courts, Tot Lots/Playground
Waterfront N
Water Access N
View Garden/Lawn
Roof Type Asphalt
Street Surface Black Top
Accessibility Level Entry - Main
Porch Deck(s), Patio(s), Porch(es), Roof
Road Frontage HOA
Parking Type Driveway, Attached Garage
Attached Garage 2
Total Parking Spaces 7
Garage Y
Building
Lot Description Cleared, Landscaping
Story 2
Foundation Block, Crawl Space
Sewer Public Sewer
Water Well
Architectural Style Contemporary, Loft
Level or Stories 2
Additional Building Above Grade, Below Grade
Structure Type Dry Wall
New Construction N
Schools
School District Indian River
Others
Pets Allowed Y
HOA Fee Include Common Area Maintenance,Pool(s),Road Maintenance,Snow Removal
Senior Community No
Tax ID 533-19.00-285.00
Ownership Fee Simple
SqFt Source Assessor
Acceptable Financing Cash, Conventional
Horse Property N
Listing Terms Cash, Conventional
Financing Cash,Conventional
Special Listing Condition Standard
Pets Description Dogs OK, Cats OK, Case by Case Basis







