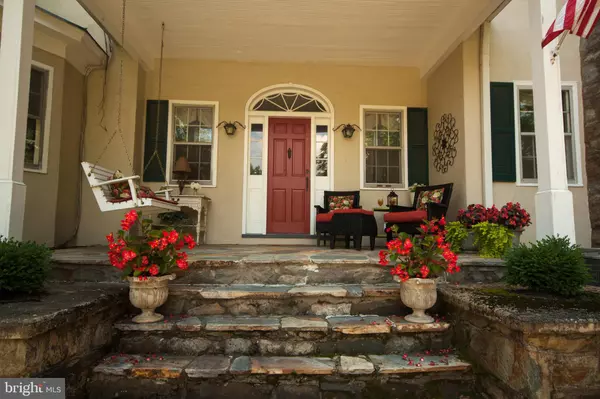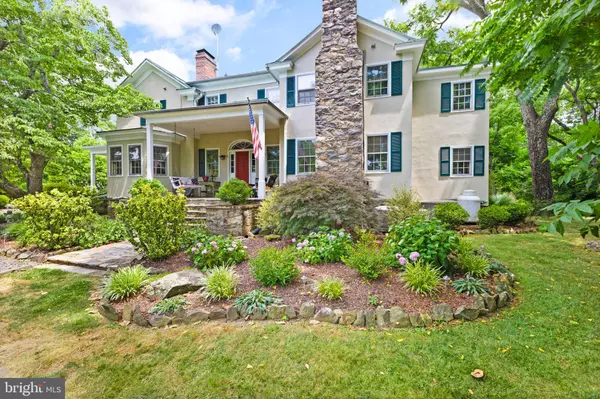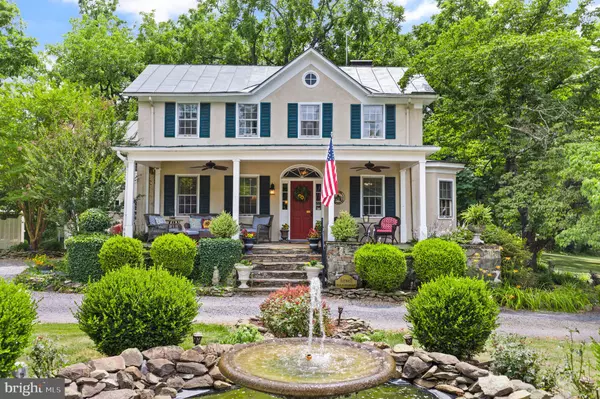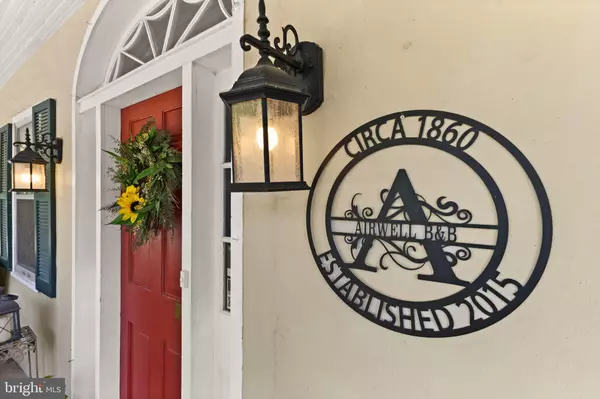
35399 SNICKERSVILLE TPKE Purcellville, VA 20132
6 Beds
7 Baths
5,733 SqFt
UPDATED:
12/20/2024 12:49 AM
Key Details
Property Type Single Family Home
Sub Type Detached
Listing Status Active
Purchase Type For Sale
Square Footage 5,733 sqft
Price per Sqft $293
Subdivision None Available
MLS Listing ID VALO2079896
Style Traditional
Bedrooms 6
Full Baths 6
Half Baths 1
HOA Y/N N
Abv Grd Liv Area 5,733
Originating Board BRIGHT
Year Built 1860
Annual Tax Amount $8,570
Tax Year 2024
Lot Size 4.640 Acres
Acres 4.64
Property Description
The main house has 4 bedrooms and 4.5 bathrooms.
The COTTAGES add another 2 bedrooms and 2 full bathrooms with multiple potential uses, to include: LONG- OR SHORT-TERM RENTAL POTENTIAL, IN-LAW SUITE POTENTIAL, PRIVATE OFFICE SPACE, or EXTENDED FAMILY SPACE POTENTIAL.
PREPARE TO BE ENCHANTED BY THE CHARM AND NATURAL BEAUTY OF..............This stunning c.1860 property, which is named after artist Lucien Powell, its first known owner. Mr. Powell chose the name "AIRWELL" because he relished traveling from his home in Washington, DC, to the fresh, clean air of Airmont, VA, where he would craft his stunning works of art. Some of these masterpieces still grace the property today and will convey.
This home and property have undergone a remarkable transformation, resulting in an unparalleled and captivating estate within the heart of Loudoun County. Nestled just outside the towns of Purcellville and Bluemont, The park-like setting includes almost 5-acres of mature trees, extensive landscaping, flower gardens, fountains, and original stone fencing. The property also boasts a gazebo, hot tub with pergola, deck, two flagstone porches, an inviting screened porch, and two sitting areas with stunning views of the Blue Ridge Mountains. This home is the perfectly located for touring nearby wineries and breweries, hiking the Appalachian Trail, biking on the WO&D and of course discovering all the rich history of Loudoun County. Or stay home and relax in the tranquility of your own backyard. Just an hour from Washington, DC, and only 20 minutes from Middleburg and Leesburg.
This historic property features a beautifully renovated main house with four bedrooms, each with its own updated bathroom, including two luxurious two-room suites. The gourmet kitchen boasts stainless steel appliances, double oven, quartzite countertops, and refinished pine floors. Historic touches include six fireplaces with hand-carved mantels, original crystal chandeliers, a cozy library with a tin ceiling, and hardwood floors throughout. The spacious owner's suite offers a sitting area, walk-in closet, balcony, and a large bathroom with soaking tub and separate shower. This charming property blends historic elegance with modern luxury, offering an ideal retreat.
The property is further enhanced by two charming cottages, that stand out for their cozy ambiance and unique character, adding significant value to this exceptional retreat. The first, Powell's Studio, is the former art studio of Lucien Powell. It has been meticulously restored to retain much of its original charm and includes a bedroom, ensuite bathroom, woodstove, full kitchen, and washer/dryer. This cottage is perfect for guest, in-laws, or a potential short- or long-term rental. The second cottage, Nan's Cottage, was built in 2015 and offers a spacious bedroom, full bathroom, sitting area, wood fireplace, and kitchenette. Both cottages feature private patios and metal roofs and have endless uses.
A must-see property that seamlessly blends history, charm, and modern updates into one extraordinary estate.
NOTE: THIS IS A RESIDENCE, WHICH THE CURRENT OWNERS OPERATE AS A THRIVING BED AND BREAKFAST. If sold as the business, all business-related items and furniture (antiques included) will convey with sale. Owners are willing to work with new owners to transition all aspects of the business. REMINDER: THIS IS A WORKING BED & BREAKFAST: if rooms are occupied by guest, they may not be available for showing at that time.
Location
State VA
County Loudoun
Zoning AR1
Interior
Interior Features Window Treatments, Wood Floors, Stove - Wood, Stove - Pellet, Additional Stairway
Hot Water Propane
Heating Forced Air
Cooling Zoned
Fireplaces Number 6
Fireplaces Type Insert, Wood
Inclusions See Documents Folder
Equipment Built-In Microwave, Stainless Steel Appliances
Furnishings Yes
Fireplace Y
Appliance Built-In Microwave, Stainless Steel Appliances
Heat Source Natural Gas
Laundry Upper Floor
Exterior
Exterior Feature Balcony, Deck(s), Screened, Porch(es)
Garage Spaces 8.0
Fence Masonry/Stone
Water Access N
View Scenic Vista, Trees/Woods, Mountain
Roof Type Metal
Street Surface Paved
Accessibility None
Porch Balcony, Deck(s), Screened, Porch(es)
Road Frontage State
Total Parking Spaces 8
Garage N
Building
Story 2
Foundation Concrete Perimeter
Sewer Private Septic Tank
Water Well
Architectural Style Traditional
Level or Stories 2
Additional Building Above Grade, Below Grade
New Construction N
Schools
Elementary Schools Round Hill
Middle Schools Harmony
High Schools Woodgrove
School District Loudoun County Public Schools
Others
Senior Community No
Tax ID 589357089000
Ownership Fee Simple
SqFt Source Assessor
Acceptable Financing Cash, Conventional, VA, FHA
Listing Terms Cash, Conventional, VA, FHA
Financing Cash,Conventional,VA,FHA
Special Listing Condition Standard







