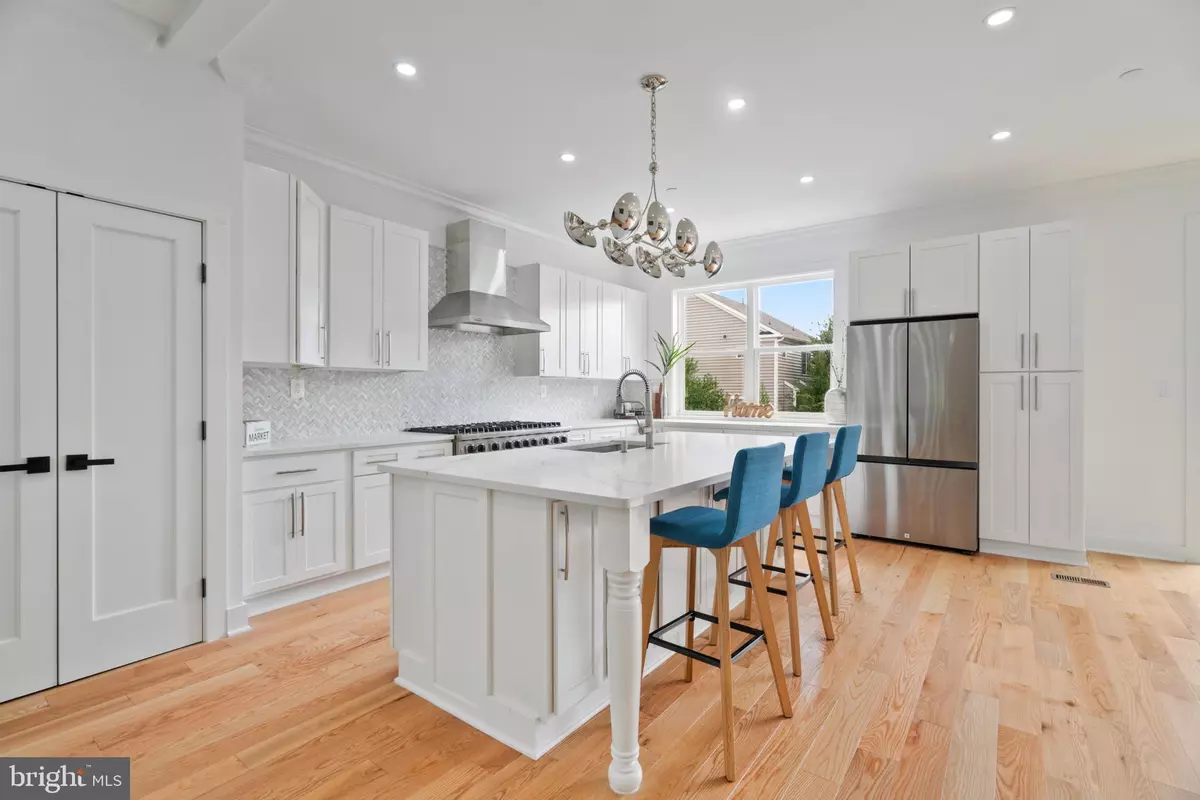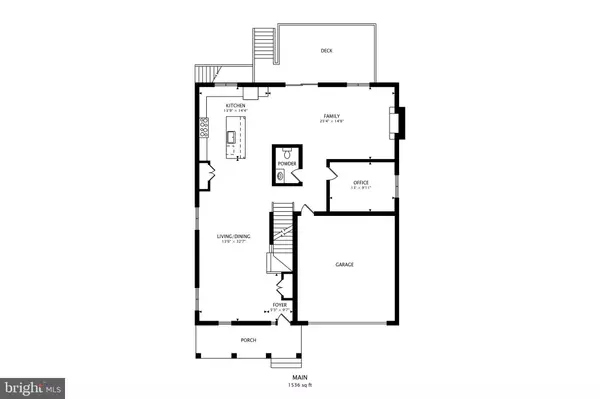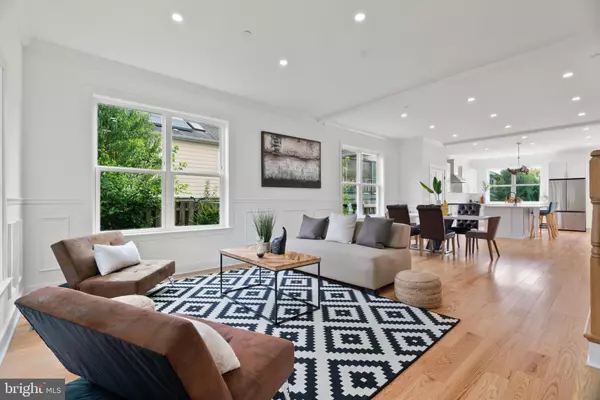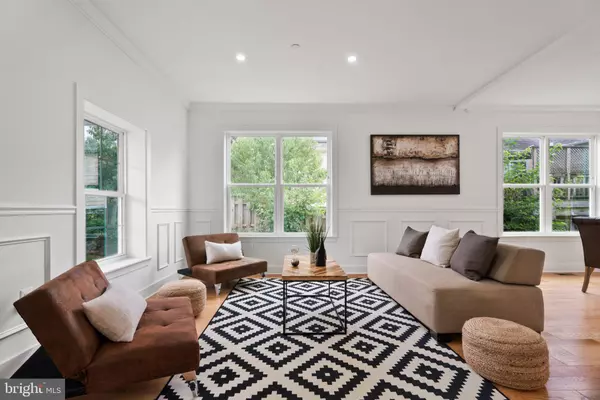
4302 KNOWLES AVE Kensington, MD 20895
7 Beds
5 Baths
5,077 SqFt
UPDATED:
12/14/2024 12:15 PM
Key Details
Property Type Single Family Home
Sub Type Detached
Listing Status Active
Purchase Type For Sale
Square Footage 5,077 sqft
Price per Sqft $333
Subdivision Kensington Terrace
MLS Listing ID MDMC2147968
Style Colonial
Bedrooms 7
Full Baths 4
Half Baths 1
HOA Y/N N
Abv Grd Liv Area 3,541
Originating Board BRIGHT
Year Built 2024
Annual Tax Amount $16,096
Tax Year 2024
Lot Size 7,200 Sqft
Acres 0.17
Property Description
The upper level features two primary bedrooms, three additional bedrooms, three full baths, a convenient laundry room, and a cozy sitting area. The main level boasts an inviting open-concept living and dining space leading to a beautiful kitchen with white cabinetry, quartz countertops, and stainless steel appliances, including a chef-style 8-burner Viking range with a high-performance vent hood. The family room, anchored by a fireplace, offers a comfortable space for gathering. A bright office, powder room, and two-car garage complete this floor.
Outdoors, enjoy a beautiful and, durable composite deck and a partially fenced backyard with separate access to the finished basement. The lower level offers two more bedrooms, an open living/entertaining area with a wet bar, a full bathroom, a den, and plenty of storage space.
This home also offers great potential for someone with an in-home business, thanks to the private entrance to the basement and the added visibility of this location. With its amazing walkability to Rock Creek Park, nearby restaurants, shops, and amenities, this is truly a prime location. Plus, you're just 2-4 miles from Bethesda, Chevy Chase, and North Bethesda and multiple public transportation options nearby, including Metro and MARC, which is perfect for those commuting to or around Capitol Hill. Schedule your visit today!
Location
State MD
County Montgomery
Zoning R60
Rooms
Other Rooms Living Room, Primary Bedroom, Bedroom 2, Bedroom 3, Bedroom 4, Kitchen, Family Room, Den, Bedroom 1, Laundry, Office, Recreation Room
Basement Daylight, Partial, Fully Finished, Heated, Improved, Interior Access, Outside Entrance, Sump Pump, Walkout Stairs, Water Proofing System, Windows, Full, Rear Entrance, Shelving, Walkout Level, Other
Interior
Interior Features Attic, Bar, Built-Ins, Dining Area, Family Room Off Kitchen, Floor Plan - Open, Kitchen - Gourmet, Kitchen - Island, Pantry, Primary Bath(s), Recessed Lighting, Bathroom - Soaking Tub, Store/Office, Bathroom - Stall Shower, Bathroom - Tub Shower, Upgraded Countertops, Walk-in Closet(s), Wet/Dry Bar, WhirlPool/HotTub, Wood Floors, Wine Storage, Other
Hot Water Natural Gas
Heating Forced Air
Cooling Central A/C
Flooring Hardwood, Ceramic Tile, Luxury Vinyl Plank
Fireplaces Number 1
Fireplaces Type Electric
Equipment Built-In Microwave, Commercial Range, Disposal, Energy Efficient Appliances, ENERGY STAR Dishwasher, ENERGY STAR Refrigerator, Range Hood
Furnishings No
Fireplace Y
Window Features Triple Pane
Appliance Built-In Microwave, Commercial Range, Disposal, Energy Efficient Appliances, ENERGY STAR Dishwasher, ENERGY STAR Refrigerator, Range Hood
Heat Source Natural Gas
Laundry Upper Floor
Exterior
Parking Features Garage - Front Entry, Garage Door Opener, Inside Access
Garage Spaces 6.0
Fence Partially
Utilities Available Above Ground
Water Access N
Roof Type Architectural Shingle
Accessibility None
Road Frontage City/County
Attached Garage 2
Total Parking Spaces 6
Garage Y
Building
Lot Description Cleared, Rear Yard
Story 3
Foundation Block, Concrete Perimeter, Slab
Sewer Public Sewer
Water Public
Architectural Style Colonial
Level or Stories 3
Additional Building Above Grade, Below Grade
Structure Type 9'+ Ceilings,High,Dry Wall
New Construction Y
Schools
Elementary Schools Kensington Parkwood
Middle Schools North Bethesda
High Schools Walter Johnson
School District Montgomery County Public Schools
Others
Pets Allowed Y
Senior Community No
Tax ID 161301437505
Ownership Fee Simple
SqFt Source Assessor
Acceptable Financing Cash, Conventional, VA
Horse Property N
Listing Terms Cash, Conventional, VA
Financing Cash,Conventional,VA
Special Listing Condition Standard
Pets Allowed No Pet Restrictions







