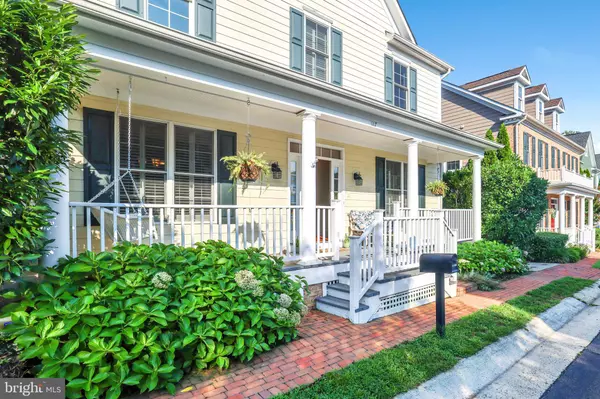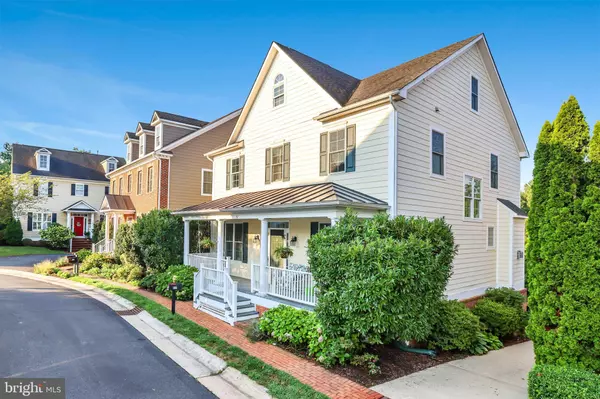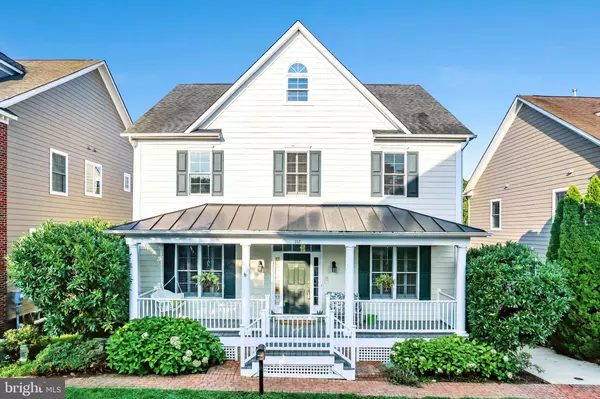
117 AMALFI CT Purcellville, VA 20132
4 Beds
4 Baths
4,017 SqFt
UPDATED:
12/19/2024 02:03 AM
Key Details
Property Type Single Family Home
Sub Type Detached
Listing Status Active
Purchase Type For Sale
Square Footage 4,017 sqft
Price per Sqft $198
Subdivision Courts Of St Francis
MLS Listing ID VALO2080306
Style Colonial
Bedrooms 4
Full Baths 3
Half Baths 1
HOA Fees $768
HOA Y/N Y
Abv Grd Liv Area 3,045
Originating Board BRIGHT
Year Built 2006
Annual Tax Amount $6,543
Tax Year 2024
Lot Size 4,792 Sqft
Acres 0.11
Property Description
Price Reduced - Act Now!
Discover luxury townhome living in the prestigious Courts of Saint Francis, where small-town charm meets modern convenience.
HIGHLIGHTS:
• 4 meticulously finished levels
• Premium downtown location
• 2-car garage
• Low-maintenance living
• Backs to expansive common areas with walking trails
PERFECT FOR:
• Remote workers (dedicated office/studio spaces)
• Downsizers seeking vibrant community life
• Buyers who value walkability
LIFESTYLE BENEFITS:
✓ Stroll to boutique shops and restaurants
✓ Walk to local sporting events
✓ Easy access to houses of worship
✓ Front-row seats to Main Street parades
✓ Active community atmosphere
This standout property offers the perfect blend of spacious living and downtown convenience. The versatile floor plan includes a formal dining room that can flex as a home office, while multiple levels provide endless possibilities for work-from-home setups or creative spaces.
Don't miss this rare opportunity in Purcellville's most sought-after community. Schedule your showing today!
Location
State VA
County Loudoun
Zoning R
Direction East
Rooms
Other Rooms Loft
Basement Combination
Interior
Interior Features Bathroom - Soaking Tub, Bathroom - Stall Shower, Bathroom - Tub Shower, Bathroom - Walk-In Shower, Breakfast Area, Butlers Pantry, Ceiling Fan(s), Chair Railings, Crown Moldings, Dining Area, Family Room Off Kitchen, Floor Plan - Open, Formal/Separate Dining Room, Kitchen - Country, Kitchen - Eat-In, Kitchen - Island, Kitchen - Table Space, Pantry, Primary Bath(s), Recessed Lighting, Upgraded Countertops, Wainscotting, Walk-in Closet(s), Wet/Dry Bar, Window Treatments, Wood Floors
Hot Water Electric
Heating Central
Cooling Central A/C
Fireplaces Number 1
Fireplaces Type Gas/Propane, Fireplace - Glass Doors
Equipment Built-In Microwave, Cooktop, Dishwasher, Disposal, Exhaust Fan, Oven - Double, Oven - Self Cleaning, Refrigerator
Furnishings No
Fireplace Y
Window Features Energy Efficient,Low-E,Vinyl Clad,Double Pane
Appliance Built-In Microwave, Cooktop, Dishwasher, Disposal, Exhaust Fan, Oven - Double, Oven - Self Cleaning, Refrigerator
Heat Source None
Laundry Upper Floor
Exterior
Exterior Feature Deck(s), Porch(es), Patio(s)
Parking Features Garage - Rear Entry
Garage Spaces 2.0
Amenities Available Common Grounds
Water Access N
View Park/Greenbelt, Courtyard, Garden/Lawn
Roof Type Asphalt,Architectural Shingle
Street Surface Black Top
Accessibility 2+ Access Exits
Porch Deck(s), Porch(es), Patio(s)
Road Frontage State
Total Parking Spaces 2
Garage Y
Building
Lot Description Backs - Open Common Area, Zero Lot Line
Story 4
Foundation Concrete Perimeter
Sewer Public Sewer
Water Public
Architectural Style Colonial
Level or Stories 4
Additional Building Above Grade, Below Grade
New Construction N
Schools
Elementary Schools Emerick
Middle Schools Blue Ridge
High Schools Loudoun Valley
School District Loudoun County Public Schools
Others
Pets Allowed N
HOA Fee Include Reserve Funds
Senior Community No
Tax ID 488283742000
Ownership Fee Simple
SqFt Source Assessor
Horse Property N
Special Listing Condition Standard







