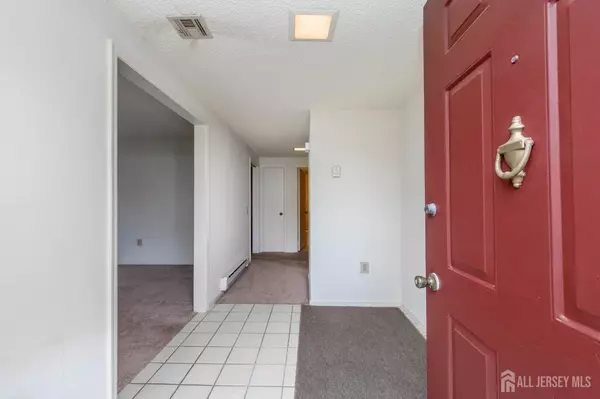
513 Old Nassau RD #A Monroe, NJ 08831
2 Beds
2.5 Baths
1,972 SqFt
UPDATED:
11/04/2024 05:42 PM
Key Details
Property Type Single Family Home
Sub Type Single Family Residence
Listing Status Active
Purchase Type For Sale
Square Footage 1,972 sqft
Price per Sqft $215
Subdivision Rossmoor
MLS Listing ID 2504442R
Style Ranch
Bedrooms 2
Full Baths 2
Half Baths 1
Maintenance Fees $680
HOA Y/N true
Originating Board CJMLS API
Year Built 1980
Annual Tax Amount $4,917
Tax Year 2023
Lot Dimensions 0.00 x 0.00
Property Description
Location
State NJ
County Middlesex
Community Art/Craft Facilities, Billiard Room, Clubhouse, Community Room, Outdoor Pool, Fitness Center, Game Room, Gated, Golf 18 Hole, Shuffle Board, Jog/Bike Path, Sidewalks
Rooms
Dining Room Formal Dining Room
Kitchen Eat-in Kitchen
Interior
Interior Features Central Vacuum, Drapes-See Remarks, 2 Bedrooms, Kitchen, Laundry Room, Bath Half, Living Room, Bath Full, Bath Main, Other Room(s), Dining Room, Family Room, None, Library/Office
Heating Baseboard Electric
Cooling Central Air, Ceiling Fan(s), Exhaust Fan, Zoned
Flooring Carpet, Ceramic Tile, Vinyl-Linoleum
Fireplace false
Window Features Drapes
Appliance Dishwasher, Disposal, Dryer, Microwave, Refrigerator, Range, Oven, Washer, Electric Water Heater
Exterior
Exterior Feature Lawn Sprinklers, Patio, Sidewalk
Garage Spaces 2.0
Pool Outdoor Pool, Above Ground
Community Features Art/Craft Facilities, Billiard Room, Clubhouse, Community Room, Outdoor Pool, Fitness Center, Game Room, Gated, Golf 18 Hole, Shuffle Board, Jog/Bike Path, Sidewalks
Utilities Available Electricity Connected
Roof Type Asphalt
Handicap Access Stall Shower
Porch Patio
Building
Lot Description Level
Story 1
Sewer Public Sewer
Water Public
Architectural Style Ranch
Others
HOA Fee Include Common Area Maintenance,Maintenance Structure,Snow Removal,Trash,Maintenance Grounds
Senior Community yes
Tax ID 12000560000000720000C513A
Ownership Fee Simple
Security Features Security Gate
Pets Allowed Yes







