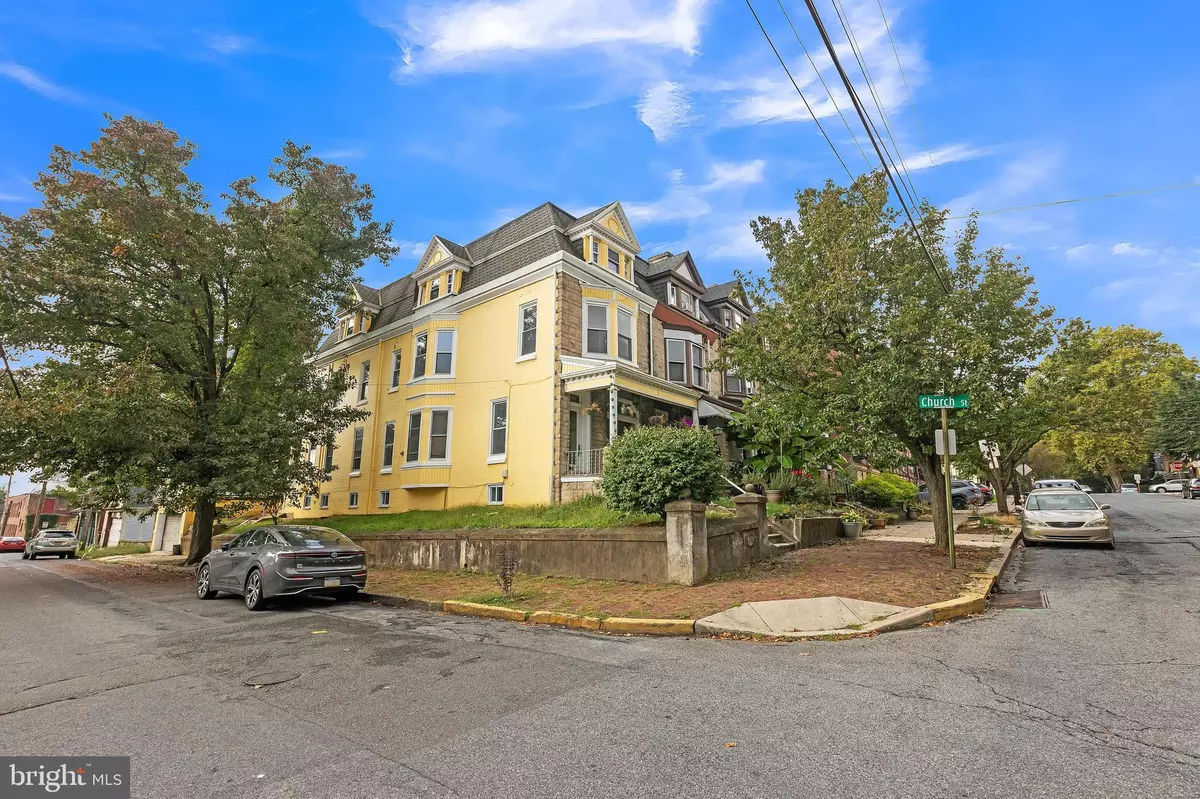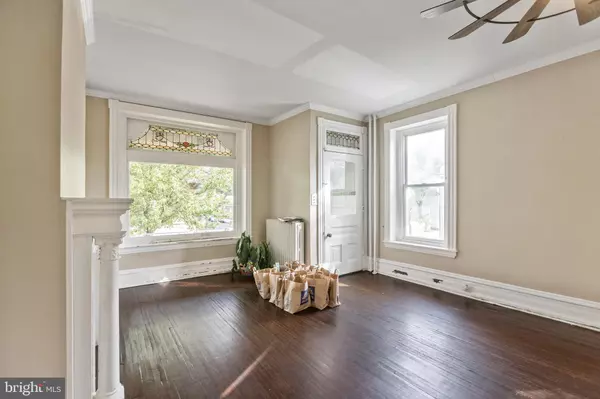
524 OLEY ST Reading, PA 19601
5 Beds
2 Baths
2,918 SqFt
UPDATED:
10/31/2024 06:02 AM
Key Details
Property Type Townhouse
Sub Type End of Row/Townhouse
Listing Status Active
Purchase Type For Sale
Square Footage 2,918 sqft
Price per Sqft $94
Subdivision Reading
MLS Listing ID PABK2048960
Style Straight Thru,Traditional
Bedrooms 5
Full Baths 1
Half Baths 1
HOA Y/N N
Abv Grd Liv Area 2,918
Originating Board BRIGHT
Year Built 1900
Annual Tax Amount $2,216
Tax Year 2024
Lot Size 3,049 Sqft
Acres 0.07
Lot Dimensions 0.00 x 0.00
Property Description
Step inside to find generous-sized rooms, perfect for families of any size or for those who love to entertain. The main level impresses with its high ceilings and hardwood floors, exuding warmth and character throughout. The spacious living room, filled with natural light, is an ideal setting for relaxation or hosting guests.
The recently updated kitchen is sure to delight any home chef, featuring beautiful cabinetry, an Island with cabinets built in, granite countertops, a stainless-steel six-burner range, a stainless-steel dishwasher, an undermount sink, and a stunning backsplash. The kitchen’s easy access to the deck makes dining al fresco effortless, while also leading to the rear yard and a 2-car detached garage, adding both convenience and privacy.
The first floor offers a beautiful deck for enjoying quiet mornings, while the second-floor balcony provides additional outdoor relaxation space. The second floor also houses three sizable bedrooms, each filled with natural light, and a newly remodeled full bath with a walk-in shower. The third-floor features two additional nicely sized bedrooms—perfect for a growing family, or can also be a playroom or at-home schooling accommodations, or maybe a flexible work-from-home space.
A full basement provides a large laundry area, ample storage and workshop space, as well as the potential for a recreation or game room to suit your lifestyle room for added convenience.
Located in a vibrant neighborhood, this home’s prime location provides easy access to nearby schools, parks, and shopping centers, making day-to-day living easy and enjoyable.
With a little TLC, this property is ready to shine. Don’t miss the opportunity to make this corner home your own! Schedule a visit today, bring your ideas, and see the immense potential this home has to offer.
Location
State PA
County Berks
Area Reading City (10201)
Zoning RESID
Rooms
Other Rooms Living Room, Dining Room, Primary Bedroom, Bedroom 2, Bedroom 3, Bedroom 4, Kitchen, Basement, Laundry, Full Bath, Half Bath
Basement Daylight, Full, Interior Access, Unfinished, Windows
Interior
Interior Features Additional Stairway, Bathroom - Walk-In Shower, Breakfast Area, Ceiling Fan(s), Dining Area, Floor Plan - Traditional, Kitchen - Gourmet, Kitchen - Island, Pantry, Upgraded Countertops, Wood Floors
Hot Water Electric
Heating Hot Water, Baseboard - Hot Water, Radiator
Cooling Ceiling Fan(s)
Flooring Hardwood
Inclusions All Kitchen Appliances, all As-Is condition and of No Value
Equipment Built-In Range, Dishwasher, Range Hood, Stainless Steel Appliances
Fireplace N
Appliance Built-In Range, Dishwasher, Range Hood, Stainless Steel Appliances
Heat Source Natural Gas
Laundry Basement
Exterior
Exterior Feature Balcony, Porch(es)
Parking Features Garage - Rear Entry, Additional Storage Area, Oversized
Garage Spaces 2.0
Utilities Available Cable TV Available, Electric Available, Natural Gas Available, Sewer Available, Water Available
Water Access N
Roof Type Pitched,Flat
Accessibility None
Porch Balcony, Porch(es)
Total Parking Spaces 2
Garage Y
Building
Lot Description Front Yard, Rear Yard, SideYard(s)
Story 3
Foundation Concrete Perimeter
Sewer Public Sewer
Water Public
Architectural Style Straight Thru, Traditional
Level or Stories 3
Additional Building Above Grade, Below Grade
Structure Type 9'+ Ceilings
New Construction N
Schools
School District Reading
Others
Senior Community No
Tax ID 14-5307-59-84-0090
Ownership Fee Simple
SqFt Source Assessor
Acceptable Financing Cash, Conventional
Listing Terms Cash, Conventional
Financing Cash,Conventional
Special Listing Condition Standard







