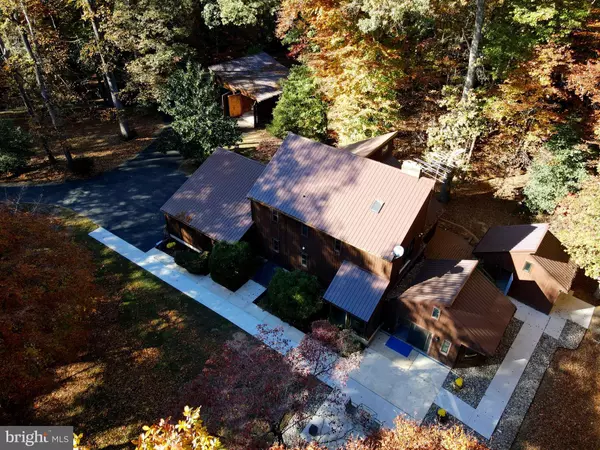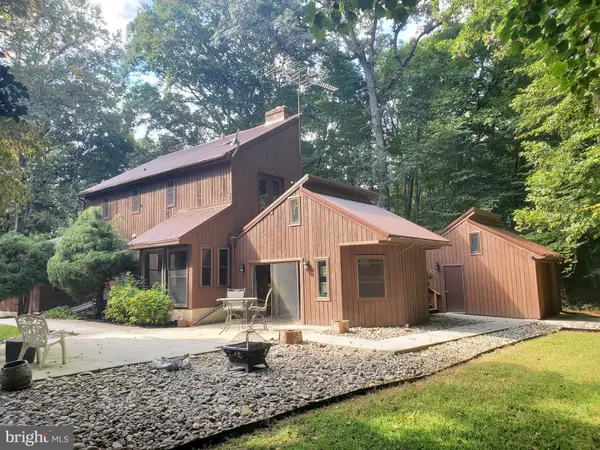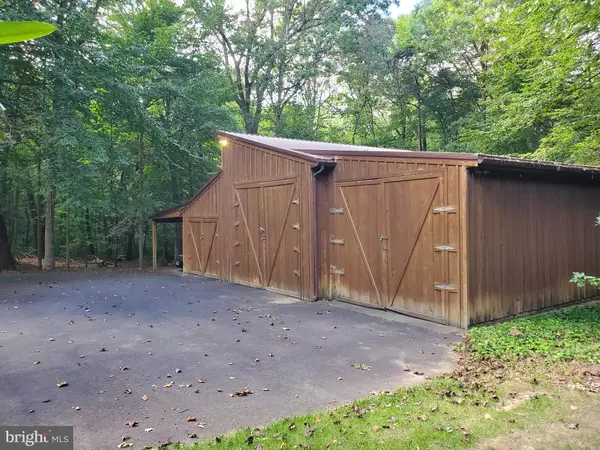
554 LEXINGTON MILL RD Magnolia, DE 19962
3 Beds
2 Baths
2,190 SqFt
UPDATED:
12/06/2024 11:20 PM
Key Details
Property Type Single Family Home
Sub Type Detached
Listing Status Active
Purchase Type For Sale
Square Footage 2,190 sqft
Price per Sqft $319
Subdivision None Available
MLS Listing ID DEKT2031528
Style Salt Box
Bedrooms 3
Full Baths 2
HOA Y/N N
Abv Grd Liv Area 2,190
Originating Board BRIGHT
Year Built 1983
Annual Tax Amount $1,677
Tax Year 2024
Lot Size 12.600 Acres
Acres 12.6
Lot Dimensions 1.00 x 0.00
Property Description
Location
State DE
County Kent
Area Caesar Rodney (30803)
Zoning AC
Rooms
Other Rooms Living Room, Dining Room, Primary Bedroom, Bedroom 2, Kitchen, Family Room, Bedroom 1, Other, Attic
Basement Heated, Partially Finished
Main Level Bedrooms 1
Interior
Hot Water Electric
Heating Baseboard - Electric, Forced Air, Wood Burn Stove, Programmable Thermostat
Cooling Central A/C
Fireplaces Number 1
Fireplace Y
Heat Source Electric, Propane - Leased
Laundry Basement
Exterior
Exterior Feature Breezeway, Deck(s), Enclosed, Patio(s), Porch(es), Wrap Around
Parking Features Additional Storage Area, Built In, Covered Parking, Garage - Front Entry, Garage Door Opener, Inside Access
Garage Spaces 26.0
Carport Spaces 1
Utilities Available Cable TV, Propane
Water Access N
View Creek/Stream, Trees/Woods
Roof Type Metal
Accessibility 32\"+ wide Doors, Entry Slope <1', Level Entry - Main, Ramp - Main Level
Porch Breezeway, Deck(s), Enclosed, Patio(s), Porch(es), Wrap Around
Attached Garage 1
Total Parking Spaces 26
Garage Y
Building
Story 2
Foundation Block
Sewer On Site Septic
Water Well
Architectural Style Salt Box
Level or Stories 2
Additional Building Above Grade, Below Grade
Structure Type Cathedral Ceilings
New Construction N
Schools
School District Caesar Rodney
Others
Senior Community No
Tax ID SM-00-12100-01-2303-000
Ownership Fee Simple
SqFt Source Assessor
Security Features Security System
Special Listing Condition Standard







