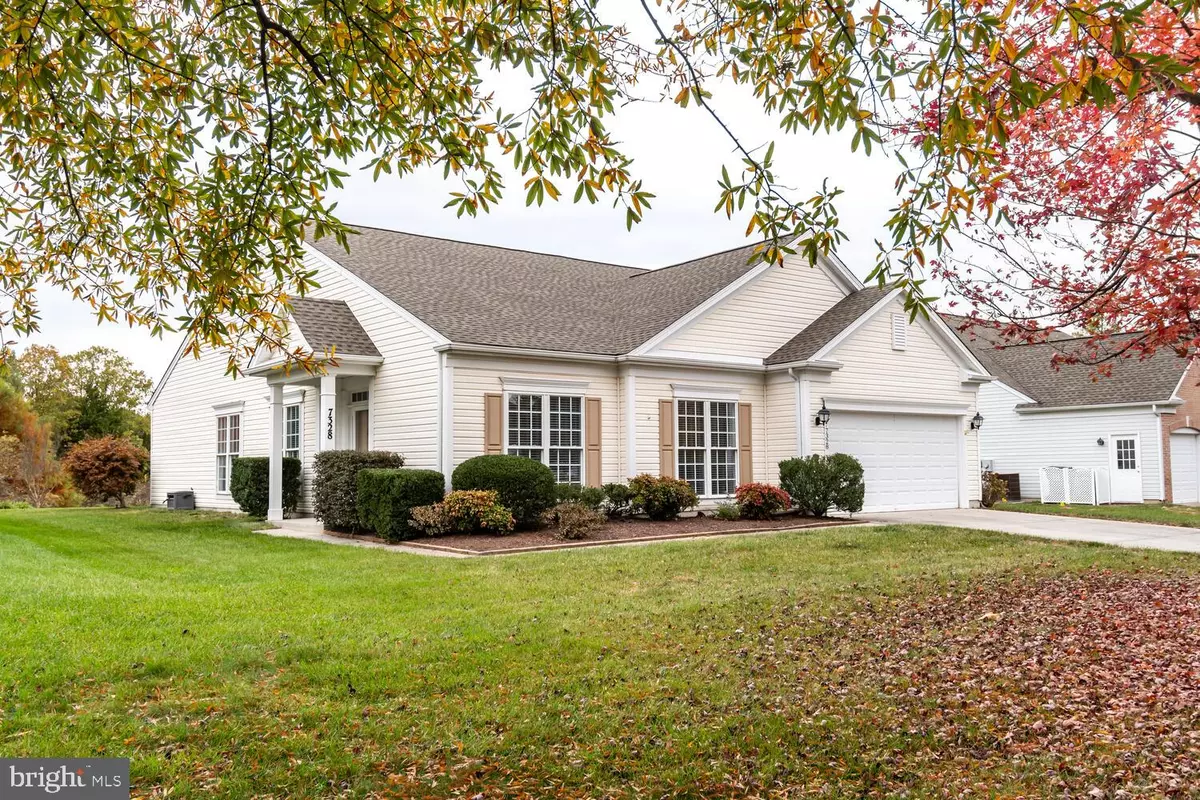
7328 MADALINE AVE Easton, MD 21601
2 Beds
2 Baths
2,064 SqFt
UPDATED:
11/21/2024 07:13 PM
Key Details
Property Type Single Family Home
Sub Type Detached
Listing Status Active
Purchase Type For Sale
Square Footage 2,064 sqft
Price per Sqft $251
Subdivision Easton Club East
MLS Listing ID MDTA2009216
Style Ranch/Rambler
Bedrooms 2
Full Baths 2
HOA Fees $575/qua
HOA Y/N Y
Abv Grd Liv Area 2,064
Originating Board BRIGHT
Year Built 2004
Annual Tax Amount $4,576
Tax Year 2024
Lot Size 10,150 Sqft
Acres 0.23
Property Description
Location
State MD
County Talbot
Zoning R
Rooms
Other Rooms Living Room, Dining Room, Primary Bedroom, Bedroom 2, Kitchen, Family Room, Breakfast Room, Study, Sun/Florida Room, Laundry, Bathroom 2, Primary Bathroom
Main Level Bedrooms 2
Interior
Interior Features Breakfast Area, Carpet, Combination Dining/Living, Crown Moldings, Entry Level Bedroom, Upgraded Countertops, Family Room Off Kitchen, Floor Plan - Open, Primary Bath(s)
Hot Water Electric
Heating Forced Air
Cooling Central A/C
Flooring Carpet, Luxury Vinyl Plank
Fireplaces Number 1
Fireplaces Type Gas/Propane
Equipment Built-In Microwave, Dishwasher, Disposal, Dryer, Exhaust Fan, Refrigerator, Washer
Fireplace Y
Appliance Built-In Microwave, Dishwasher, Disposal, Dryer, Exhaust Fan, Refrigerator, Washer
Heat Source Natural Gas
Laundry Main Floor
Exterior
Exterior Feature Patio(s)
Parking Features Garage - Front Entry
Garage Spaces 2.0
Fence Invisible
Amenities Available Billiard Room, Club House, Common Grounds, Exercise Room, Jog/Walk Path, Library, Meeting Room, Party Room, Pool - Outdoor, Putting Green, Retirement Community, Tennis Courts
Water Access N
View Pond
Roof Type Architectural Shingle
Accessibility Level Entry - Main
Porch Patio(s)
Road Frontage City/County
Attached Garage 2
Total Parking Spaces 2
Garage Y
Building
Lot Description Backs - Open Common Area
Story 1
Foundation Slab
Sewer Public Sewer
Water Public
Architectural Style Ranch/Rambler
Level or Stories 1
Additional Building Above Grade, Below Grade
Structure Type Dry Wall
New Construction N
Schools
School District Talbot County Public Schools
Others
HOA Fee Include Lawn Maintenance,Management,Pool(s),Reserve Funds,Snow Removal
Senior Community Yes
Age Restriction 55
Tax ID 2101105760
Ownership Fee Simple
SqFt Source Assessor
Acceptable Financing Cash, Conventional
Listing Terms Cash, Conventional
Financing Cash,Conventional
Special Listing Condition Standard







