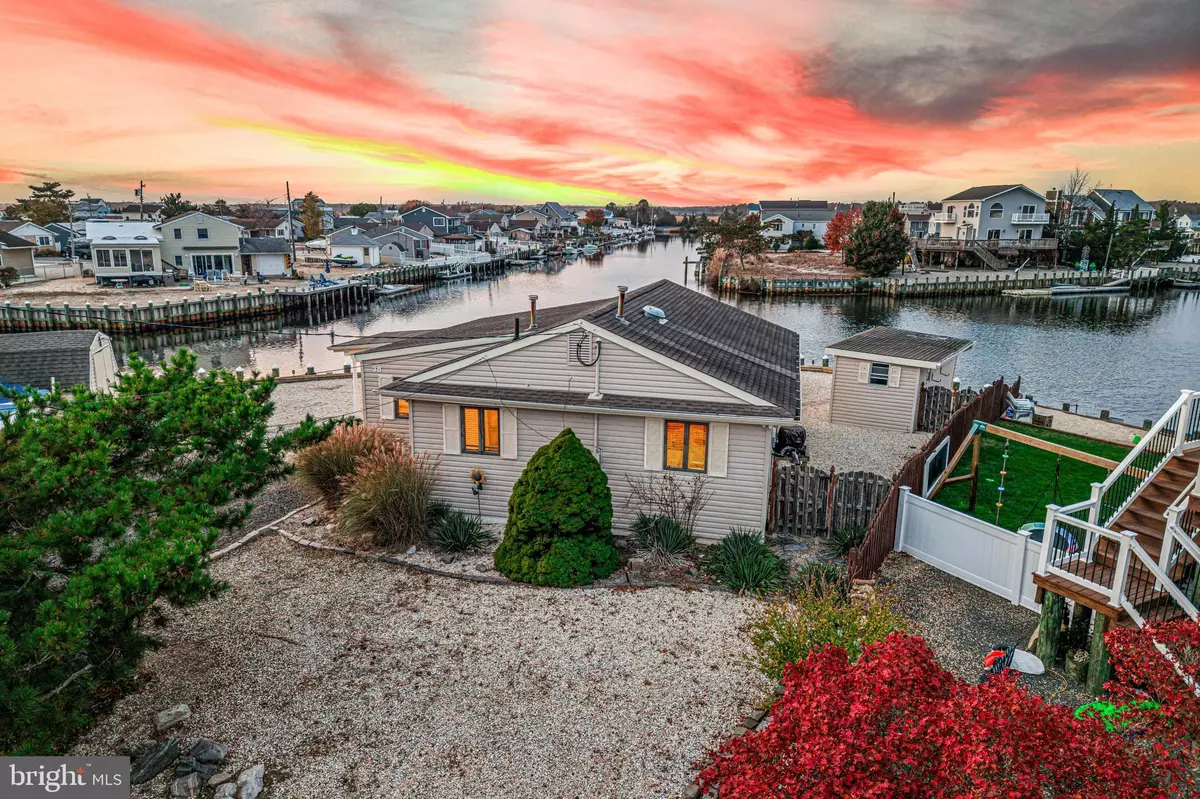
38 W MULLICA RD Tuckerton, NJ 08087
3 Beds
2 Baths
1,024 SqFt
UPDATED:
11/23/2024 02:17 AM
Key Details
Property Type Single Family Home
Sub Type Detached
Listing Status Active
Purchase Type For Sale
Square Footage 1,024 sqft
Price per Sqft $527
Subdivision Mystic Island
MLS Listing ID NJOC2029898
Style Bungalow
Bedrooms 3
Full Baths 1
Half Baths 1
HOA Y/N N
Abv Grd Liv Area 1,024
Originating Board BRIGHT
Year Built 1965
Annual Tax Amount $5,350
Tax Year 2023
Property Description
Step inside to an open-concept living space with high ceilings, drenched in natural light from sliders that lead to your first of two spacious decks—ideal for morning coffee or evening cocktails. Recently refreshed with sleek vinyl plank flooring and fresh paint throughout, this home offers three cozy bedrooms, a full bath, and a half bath. The kitchen is a chef’s delight with a stainless steel appliance suite, built-in wine rack, and generous counter space for entertaining.
Outdoors, professionally landscaped front and back yards with premium stonework enhance the home’s curb appeal, while a large storage shed provides ample space for kayaks, umbrellas, and all your beach gear. A second shed is also located just off the back deck, perfect for converting into a cabana for the ultimate space to entertain guests at sunset. With 160 feet of water frontage, complete with vinyl bulkhead and dock, makes this a boater’s paradise with quick access to the open bay for fishing, crabbing, and water sports.
Whether you’re seeking a summer getaway or a year-round residence, this home offers an inviting opportunity to seize the Jersey Shore lifestyle. Mere minutes to the Garden State Parkway for quick and easy day trips to LBI and Atlantic City. Don’t miss this rare opportunity to own this very special slice of coastal paradise!
Location
State NJ
County Ocean
Area Little Egg Harbor Twp (21517)
Zoning R-50
Rooms
Main Level Bedrooms 3
Interior
Interior Features Bathroom - Tub Shower, Attic, Bathroom - Jetted Tub, Ceiling Fan(s), Combination Kitchen/Living, Combination Kitchen/Dining, Combination Dining/Living, Entry Level Bedroom, Family Room Off Kitchen, Floor Plan - Open, Wine Storage, Recessed Lighting
Hot Water 60+ Gallon Tank
Cooling Central A/C
Flooring Laminate Plank, Ceramic Tile
Inclusions Furnishings Negotiable
Equipment Built-In Microwave, Dryer, Washer, Refrigerator, Oven/Range - Gas, Dishwasher
Fireplace N
Appliance Built-In Microwave, Dryer, Washer, Refrigerator, Oven/Range - Gas, Dishwasher
Heat Source Natural Gas
Laundry Main Floor, Has Laundry
Exterior
Garage Spaces 4.0
Waterfront Y
Water Access Y
Roof Type Shingle
Accessibility No Stairs
Total Parking Spaces 4
Garage N
Building
Story 1
Foundation Crawl Space
Sewer Public Sewer
Water Public
Architectural Style Bungalow
Level or Stories 1
Additional Building Above Grade, Below Grade
Structure Type Dry Wall
New Construction N
Schools
School District Little Egg Harbor Township
Others
Senior Community No
Tax ID 17-00325 91-00021
Ownership Fee Simple
SqFt Source Assessor
Acceptable Financing Cash, Conventional, FHA, VA
Listing Terms Cash, Conventional, FHA, VA
Financing Cash,Conventional,FHA,VA
Special Listing Condition Standard







