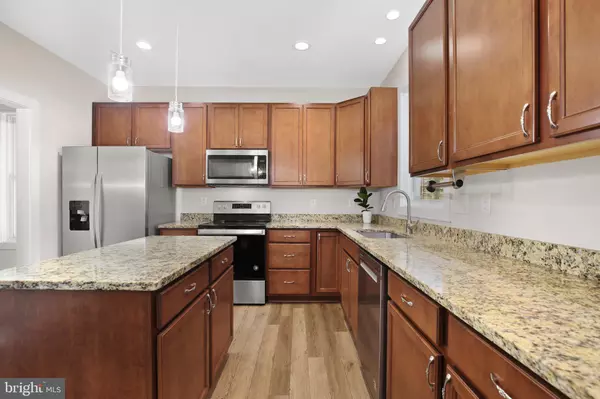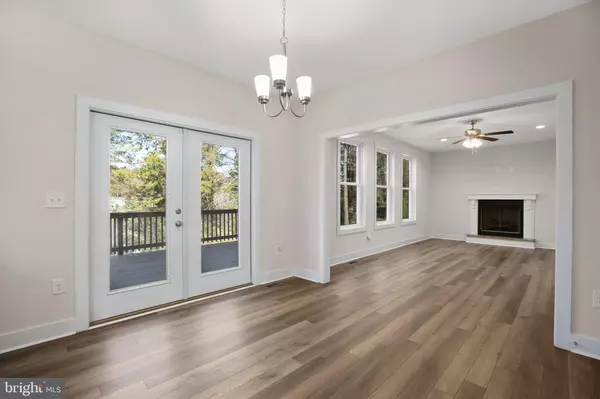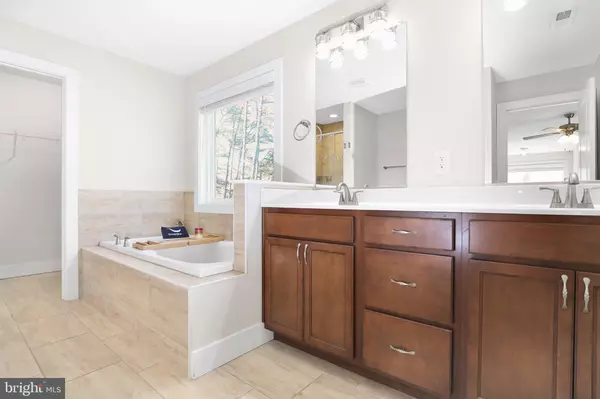
101 HILDA DR Stafford, VA 22556
3 Beds
3 Baths
2,074 SqFt
UPDATED:
12/18/2024 07:06 AM
Key Details
Property Type Single Family Home
Sub Type Detached
Listing Status Active
Purchase Type For Sale
Square Footage 2,074 sqft
Price per Sqft $283
Subdivision Hidden Lake
MLS Listing ID VAST2033620
Style Colonial
Bedrooms 3
Full Baths 2
Half Baths 1
HOA Y/N N
Abv Grd Liv Area 2,074
Originating Board BRIGHT
Year Built 2021
Annual Tax Amount $6,009
Tax Year 2024
Lot Size 0.925 Acres
Acres 0.93
Property Description
Step inside to find beautiful vinyl plank flooring that flows seamlessly throughout the entire home. The heart of the home is the inviting kitchen, featuring maple cabinets, upgraded granite countertops, and a central island—ideal for both cooking and entertaining. The suite of stainless-steel appliances includes a built-in microwave, dishwasher, and electric oven/range, making meal prep a breeze. The open layout includes a cozy family room that flows off the kitchen, perfect for casual gatherings, while the formal dining room adds a touch of sophistication for special occasions. Relax in the luxurious master bath, complete with a soaking tub surrounded by tile and a separate tiled shower for added convenience. Enjoy year-round comfort with a gas fireplace in the family room, providing warmth and ambiance on cooler evenings. An upper floor laundry adds to the home's convenience, making chores a little easier. Step outside to your expansive outdoor space, where you can bask in the beauty of waterfront living. Whether you're entertaining friends or enjoying quiet evenings by the water, this home offers endless possibilities. Not to mention the community beach offering lake access, pavilion, volleyball net and picnic tables all for residents use! Don't miss out on this incredible opportunity to own a piece of waterfront paradise—schedule your tour today!
Location
State VA
County Stafford
Zoning A2
Interior
Interior Features Breakfast Area, Ceiling Fan(s), Family Room Off Kitchen, Formal/Separate Dining Room, Kitchen - Island, Bathroom - Soaking Tub, Bathroom - Stall Shower, Upgraded Countertops, Wood Floors
Hot Water Electric
Heating Central
Cooling Central A/C
Fireplaces Number 1
Fireplaces Type Gas/Propane
Fireplace Y
Heat Source Electric
Laundry Upper Floor
Exterior
Parking Features Garage - Side Entry, Additional Storage Area, Garage Door Opener
Garage Spaces 8.0
Water Access Y
Water Access Desc Boat - Non Powered Only,Canoe/Kayak,Fishing Allowed,Public Beach
View Lake
Street Surface Gravel
Accessibility None
Attached Garage 2
Total Parking Spaces 8
Garage Y
Building
Story 2
Foundation Crawl Space
Sewer Septic = # of BR
Water Well
Architectural Style Colonial
Level or Stories 2
Additional Building Above Grade, Below Grade
New Construction N
Schools
School District Stafford County Public Schools
Others
Pets Allowed Y
Senior Community No
Tax ID 8A 7 C 2
Ownership Fee Simple
SqFt Source Assessor
Acceptable Financing Cash, Conventional, FHA, USDA, VA
Horse Property N
Listing Terms Cash, Conventional, FHA, USDA, VA
Financing Cash,Conventional,FHA,USDA,VA
Special Listing Condition Standard
Pets Allowed No Pet Restrictions







