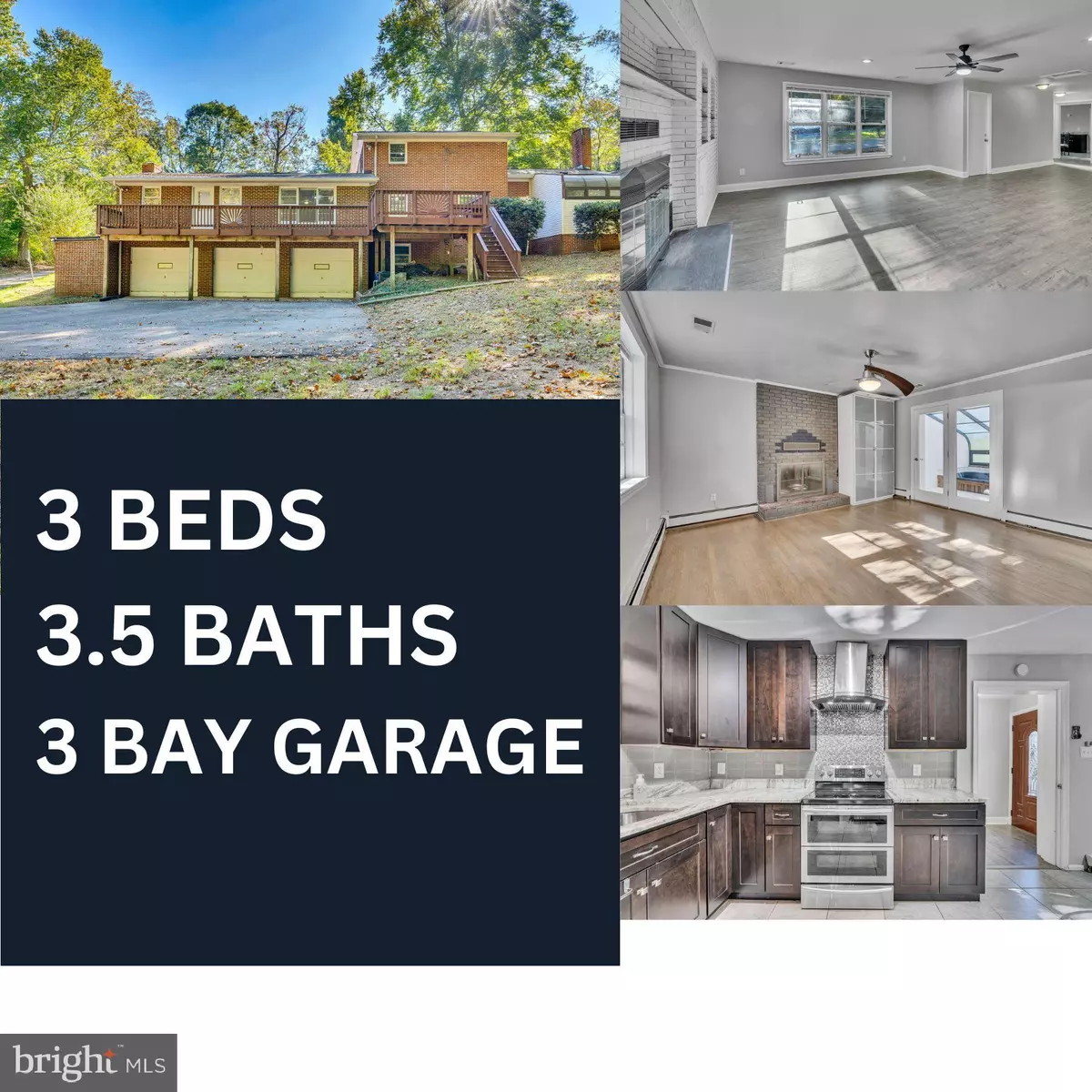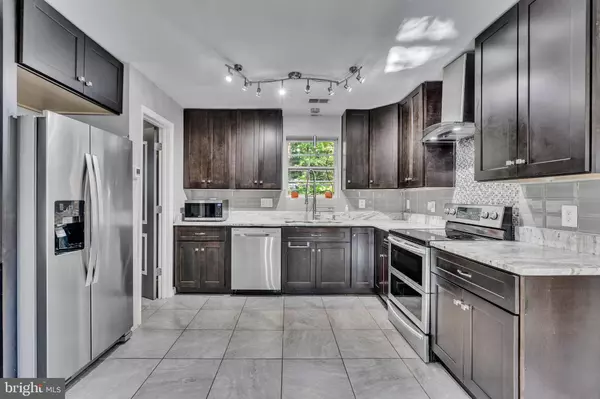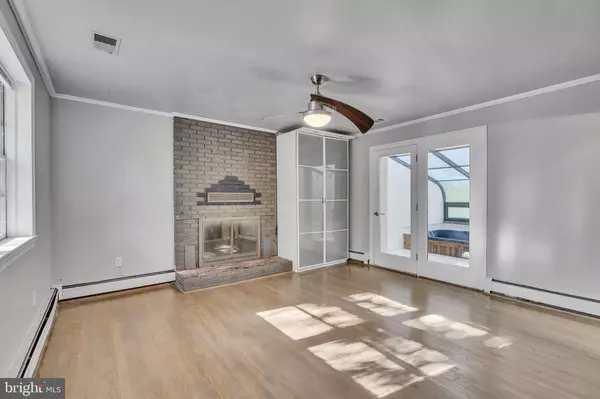
6565 CHICAMUXEN RD Indian Head, MD 20640
3 Beds
3 Baths
2,308 SqFt
UPDATED:
11/20/2024 03:15 PM
Key Details
Property Type Single Family Home
Sub Type Detached
Listing Status Active
Purchase Type For Sale
Square Footage 2,308 sqft
Price per Sqft $179
Subdivision None Available
MLS Listing ID MDCH2037546
Style Split Level
Bedrooms 3
Full Baths 2
Half Baths 1
HOA Y/N N
Abv Grd Liv Area 2,308
Originating Board BRIGHT
Year Built 1966
Annual Tax Amount $5,269
Tax Year 2024
Lot Size 1.490 Acres
Acres 1.49
Property Description
Step into this beautifully updated home, where modern touches meet timeless comfort. Upon entering, you're welcomed by an expansive, open living area, featuring brand-new flooring and a freshly painted fireplace, perfect for cozy gatherings and effortless entertaining. The airy atmosphere flows seamlessly into the spacious kitchen, complete with a large walk-in pantry—ideal for storing everything from canned goods to an abundance of groceries.
Upstairs, a serene primary suite is thoughtfully separated by a small flight of stairs, offering just the right amount of privacy while maintaining a close-knit feel. Each bedroom is designed with relaxation in mind, creating a perfect retreat for the whole family.
Car enthusiasts will be thrilled by the three-bay garage, which comes with a full bathroom, a convenient shower, a built-in workbench, and ample space for projects. The paved driveway also provides extra room for parking and outdoor storage. The spacious porch overlooking the wooded property provides cover for working on projects outside.
Outside, you'll find the pool, last used by the owner in 2022, accompanied by a screened-in pool house—an excellent venue for hosting events, protected from the elements. This home has everything you need for comfort, convenience, and a lifestyle of easy living with close proximity to amenities.
Location
State MD
County Charles
Zoning AC
Rooms
Main Level Bedrooms 1
Interior
Hot Water Electric
Heating Heat Pump - Electric BackUp
Cooling Central A/C
Fireplaces Number 2
Fireplace Y
Heat Source Electric
Exterior
Garage Garage - Rear Entry, Garage Door Opener, Additional Storage Area
Garage Spaces 3.0
Waterfront N
Water Access N
Accessibility None
Attached Garage 3
Total Parking Spaces 3
Garage Y
Building
Story 3
Foundation Slab
Sewer Private Septic Tank
Water Private
Architectural Style Split Level
Level or Stories 3
Additional Building Above Grade, Below Grade
New Construction N
Schools
School District Charles County Public Schools
Others
Pets Allowed Y
Senior Community No
Tax ID 0903002861
Ownership Fee Simple
SqFt Source Assessor
Acceptable Financing Conventional, Cash, VA, FHA
Listing Terms Conventional, Cash, VA, FHA
Financing Conventional,Cash,VA,FHA
Special Listing Condition Standard
Pets Description No Pet Restrictions







