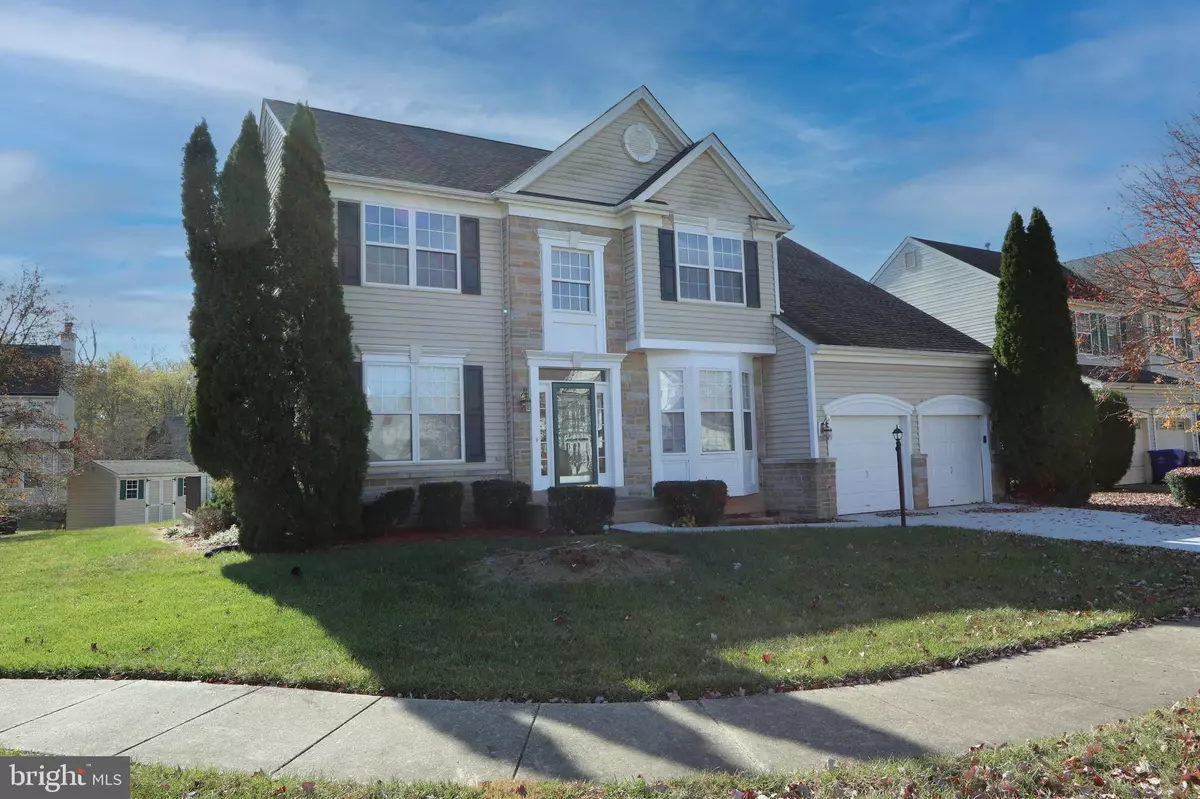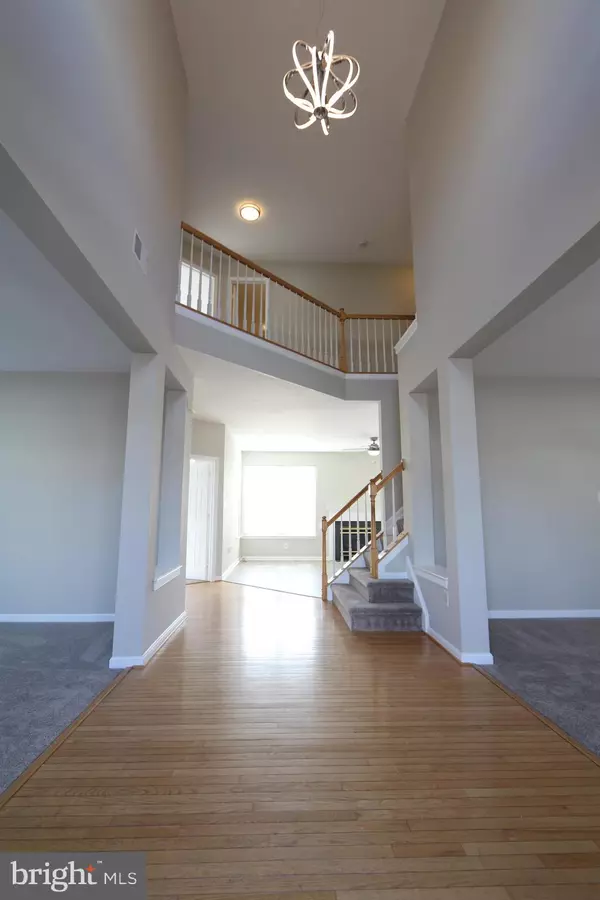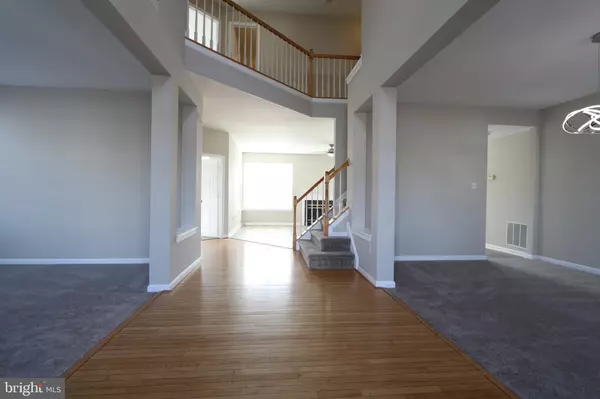
11705 THRASHER CT Waldorf, MD 20601
4 Beds
4 Baths
4,722 SqFt
UPDATED:
11/09/2024 03:03 PM
Key Details
Property Type Single Family Home
Sub Type Detached
Listing Status Active
Purchase Type For Sale
Square Footage 4,722 sqft
Price per Sqft $135
Subdivision Wexford Village
MLS Listing ID MDCH2037564
Style Colonial
Bedrooms 4
Full Baths 3
Half Baths 1
HOA Fees $750/ann
HOA Y/N Y
Abv Grd Liv Area 3,156
Originating Board BRIGHT
Year Built 1997
Annual Tax Amount $6,410
Tax Year 2024
Lot Size 8,477 Sqft
Acres 0.19
Property Description
Location
State MD
County Charles
Zoning RH
Rooms
Other Rooms Family Room, Study, Exercise Room, Laundry
Basement Side Entrance, Space For Rooms
Interior
Interior Features Family Room Off Kitchen, Kitchen - Island, Kitchen - Table Space, Dining Area, Primary Bath(s), Floor Plan - Open, Bathroom - Soaking Tub, Bathroom - Walk-In Shower, Ceiling Fan(s), Crown Moldings, Kitchen - Eat-In, Walk-in Closet(s), Wood Floors
Hot Water Natural Gas
Heating Forced Air
Cooling Central A/C
Flooring Hardwood, Luxury Vinyl Plank, Ceramic Tile, Carpet
Fireplaces Number 1
Equipment Dishwasher, Disposal, Dryer, Exhaust Fan, Icemaker, Microwave, Oven/Range - Gas, Refrigerator, Washer, Built-In Microwave, Dryer - Electric, Stove
Fireplace Y
Appliance Dishwasher, Disposal, Dryer, Exhaust Fan, Icemaker, Microwave, Oven/Range - Gas, Refrigerator, Washer, Built-In Microwave, Dryer - Electric, Stove
Heat Source Natural Gas
Exterior
Exterior Feature Deck(s)
Garage Garage Door Opener
Garage Spaces 2.0
Utilities Available Cable TV Available
Amenities Available Other
Waterfront N
Water Access N
Roof Type Architectural Shingle
Accessibility 36\"+ wide Halls
Porch Deck(s)
Attached Garage 2
Total Parking Spaces 2
Garage Y
Building
Story 3
Foundation Concrete Perimeter
Sewer Public Sewer
Water Public
Architectural Style Colonial
Level or Stories 3
Additional Building Above Grade, Below Grade
New Construction N
Schools
School District Charles County Public Schools
Others
HOA Fee Include Other
Senior Community No
Tax ID 0906237746
Ownership Fee Simple
SqFt Source Assessor
Security Features Electric Alarm
Acceptable Financing Cash, Conventional, FHA, VA
Listing Terms Cash, Conventional, FHA, VA
Financing Cash,Conventional,FHA,VA
Special Listing Condition Standard







