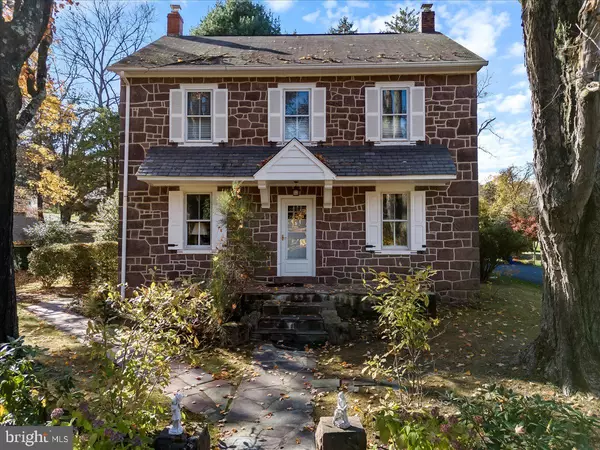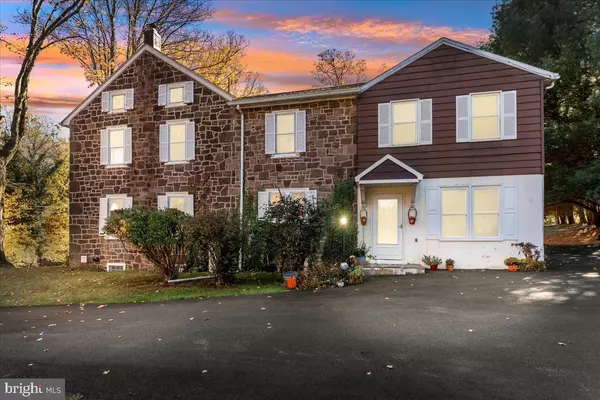
1453 COLDSPRINGS RD Pottstown, PA 19465
5 Beds
3 Baths
3,240 SqFt
UPDATED:
12/19/2024 10:42 AM
Key Details
Property Type Single Family Home
Sub Type Detached
Listing Status Active
Purchase Type For Sale
Square Footage 3,240 sqft
Price per Sqft $432
Subdivision None Available
MLS Listing ID PACT2069412
Style Farmhouse/National Folk
Bedrooms 5
Full Baths 2
Half Baths 1
HOA Y/N N
Abv Grd Liv Area 3,240
Originating Board BRIGHT
Year Built 1880
Annual Tax Amount $9,499
Tax Year 2024
Lot Size 8.900 Acres
Acres 8.9
Lot Dimensions 0.00 x 0.00
Property Description
Built in 1880, this 5 bedroom/2.5 bath solid stone farmhouse on 8.9 lush and vibrant acres will WOW you from the moment you pull up the driveway. Lovingly maintained and updated through the years, this opportunity is available to the buyer that wants old world country charm and todays updates and amenities.
The spacious Family room(17x19) offers heated floors, built-ins, spiral staircase to 2nd floor and walk out access to 3 season Florida room(20x9) that overlooks the pristine spring fed pond. Connected to the Family room is the Eat-in Country Kitchen(14x18) with tile floors, plenty of cabinet space and updated granite countertops and farmhouse sink.
Off the Kitchen sits the tastefully decorated and spacious dining room(23x12) with hardwood floors and plenty of space for the largest dining room tables and hutch cabinets. The cozy formal Living room(21x14) with wood burning fireplace and hardwood floors offers stunning views of the rear yard and spring fed pond as well.
Walk upstairs and find 5 nicely sized bedrooms ranging in size from (11x12) to (16x13) with hardwood flooring, wall-wall carpeting, large closets and 2 full baths. The finished 3rd floor (13x26) with spiral staircase access offers storage, extra bedroom or office possibilities.
Well kept, solid and spacious stone Bank barn and former sheep pens await your finishing touches and vision plus an oversized, detached 2-car garage with 2nd floor storage.
The spring fed pond, surrounded by stone walls is overlooked by a Gazebo perfect for Family gatherings and entertaining. Original stone smoke house/shed complete the outbuildings.
Move-in ready, updated with central air and high efficiency Buderus heating system, centrally located between Reading and King of Prussia with easy access to routes 724, 422, 100, 345 and 82, with low taxes, ability to qualify for Act 319(Clean and Green), and stunning to behold, the property has it all!
Location
State PA
County Chester
Area North Coventry Twp (10317)
Zoning RESIDENTIAL
Rooms
Other Rooms Living Room, Dining Room, Bedroom 2, Bedroom 3, Bedroom 4, Bedroom 5, Kitchen, Family Room, Bedroom 1, Sun/Florida Room, Bonus Room
Basement Drain, Interior Access, Unfinished
Interior
Interior Features Additional Stairway, Built-Ins, Chair Railings, Crown Moldings, Dining Area, Family Room Off Kitchen, Floor Plan - Traditional, Formal/Separate Dining Room, Kitchen - Eat-In, Kitchen - Country, Laundry Chute, Recessed Lighting, Walk-in Closet(s), Water Treat System, Wood Floors
Hot Water Instant Hot Water
Heating Hot Water
Cooling None
Flooring Ceramic Tile, Fully Carpeted, Hardwood, Heated
Fireplaces Number 1
Fireplaces Type Mantel(s), Wood
Inclusions All Appliances
Equipment Dryer - Electric, Oven/Range - Gas, Refrigerator, Washer
Fireplace Y
Appliance Dryer - Electric, Oven/Range - Gas, Refrigerator, Washer
Heat Source Oil
Laundry Main Floor
Exterior
Parking Features Additional Storage Area
Garage Spaces 7.0
Water Access N
View Water, Pond, Garden/Lawn
Accessibility None
Total Parking Spaces 7
Garage Y
Building
Story 2
Foundation Stone
Sewer On Site Septic
Water Well
Architectural Style Farmhouse/National Folk
Level or Stories 2
Additional Building Above Grade, Below Grade
New Construction N
Schools
Elementary Schools North Coventry
Middle Schools Owen J Roberts
High Schools Owen J Roberts
School District Owen J Roberts
Others
Senior Community No
Tax ID 17-02 -0034
Ownership Fee Simple
SqFt Source Assessor
Special Listing Condition Standard







