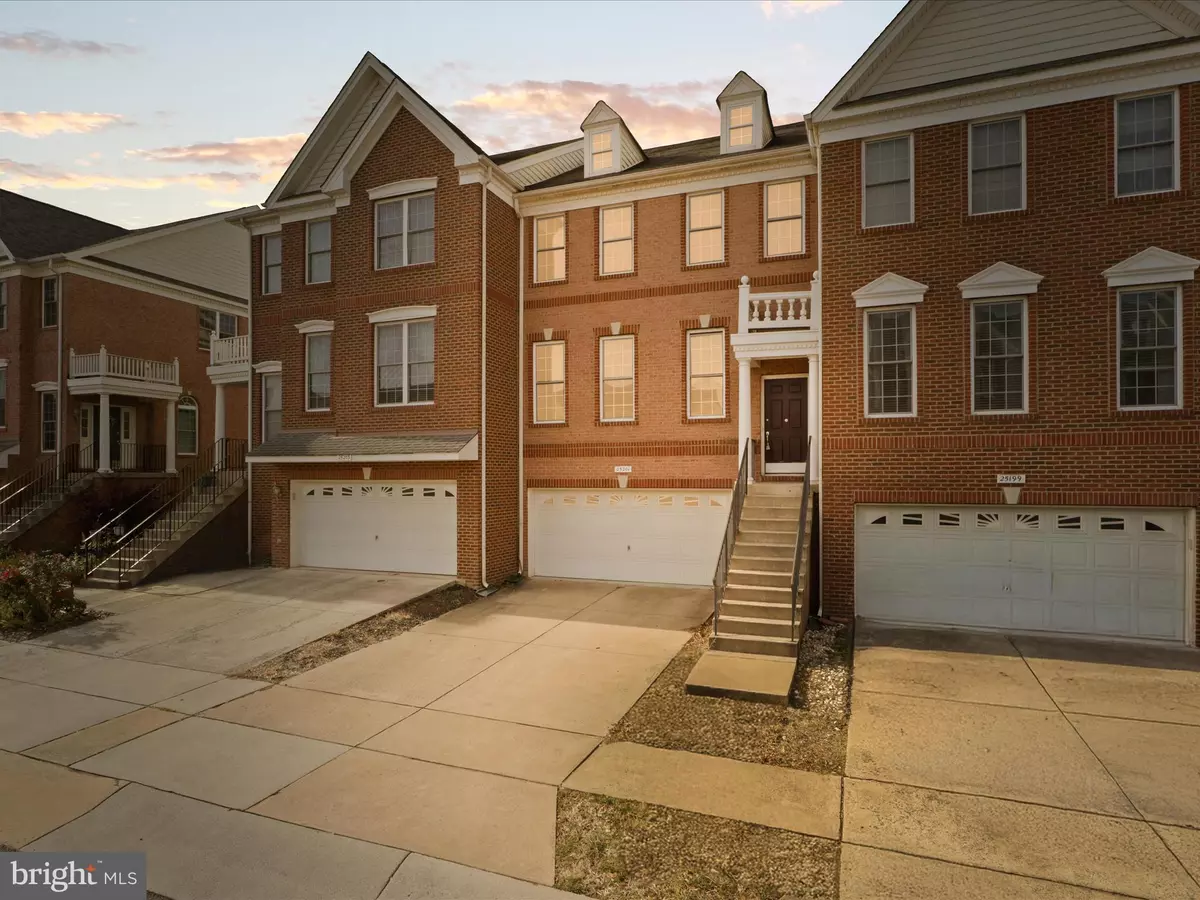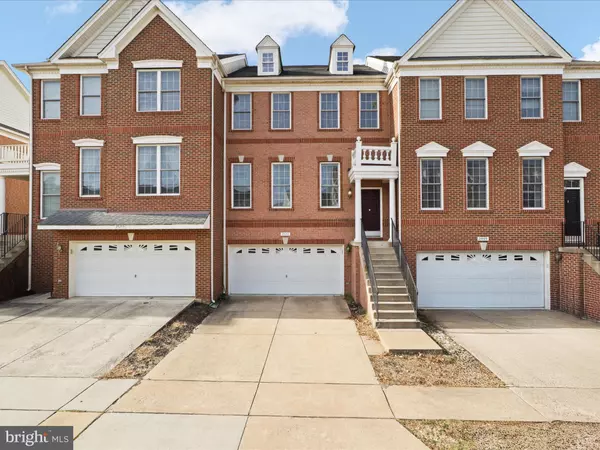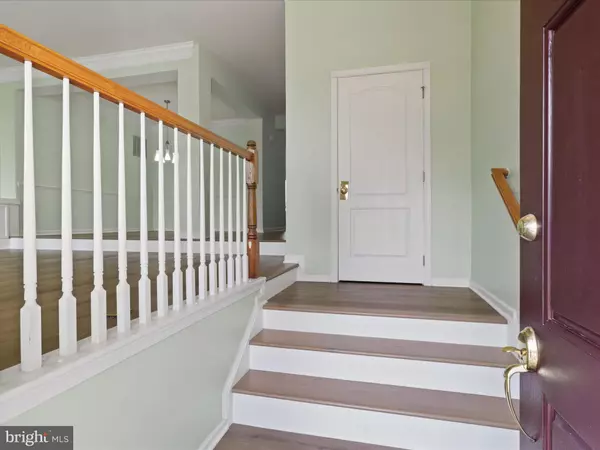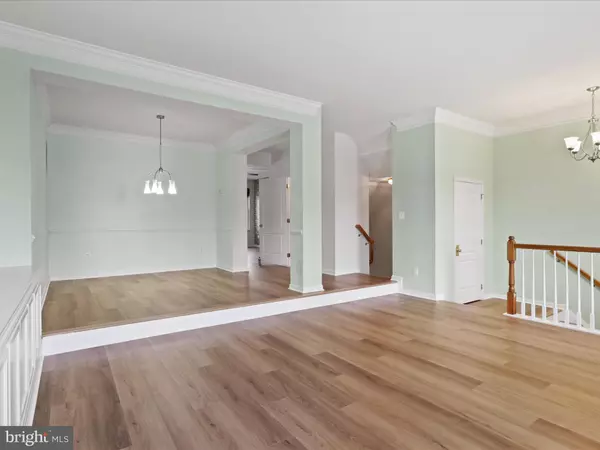
25201 BALD EAGLE TER Chantilly, VA 20152
3 Beds
4 Baths
2,688 SqFt
UPDATED:
12/05/2024 11:13 PM
Key Details
Property Type Townhouse
Sub Type Interior Row/Townhouse
Listing Status Active
Purchase Type For Rent
Square Footage 2,688 sqft
Subdivision South Riding
MLS Listing ID VALO2083956
Style Other
Bedrooms 3
Full Baths 2
Half Baths 2
Abv Grd Liv Area 2,688
Originating Board BRIGHT
Year Built 2005
Lot Size 2,178 Sqft
Acres 0.05
Property Description
Location
State VA
County Loudoun
Zoning PDH4
Rooms
Basement Daylight, Full
Interior
Hot Water Natural Gas
Heating Programmable Thermostat, Forced Air
Cooling Ceiling Fan(s), Central A/C
Fireplaces Number 1
Fireplace Y
Heat Source Natural Gas
Exterior
Parking Features Garage - Front Entry, Garage Door Opener
Garage Spaces 2.0
Amenities Available Basketball Courts, Common Grounds, Dog Park, Jog/Walk Path, Pool - Outdoor, Tennis Courts, Tot Lots/Playground
Water Access N
Accessibility None
Attached Garage 2
Total Parking Spaces 2
Garage Y
Building
Story 3
Foundation Slab
Sewer Public Sewer
Water Public
Architectural Style Other
Level or Stories 3
Additional Building Above Grade, Below Grade
New Construction N
Schools
Elementary Schools Hutchison Farm
Middle Schools J. Michael Lunsford
High Schools Freedom
School District Loudoun County Public Schools
Others
Pets Allowed N
HOA Fee Include Common Area Maintenance,Management,Pool(s),Reserve Funds,Road Maintenance,Snow Removal,Trash
Senior Community No
Tax ID 165496696000
Ownership Other
SqFt Source Assessor
Miscellaneous HOA/Condo Fee,Trash Removal,Snow Removal







