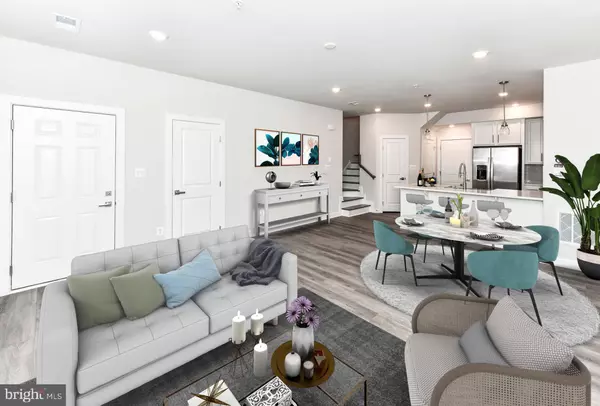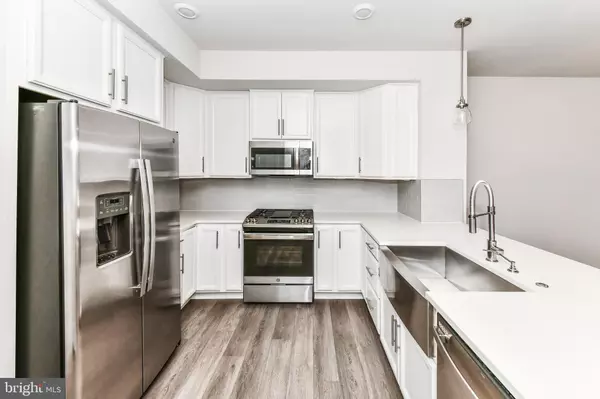
2243 WOODLAND GAP TER Herndon, VA 20171
3 Beds
3 Baths
1,633 SqFt
UPDATED:
11/20/2024 07:12 PM
Key Details
Property Type Townhouse
Sub Type Interior Row/Townhouse
Listing Status Active
Purchase Type For Rent
Square Footage 1,633 sqft
Subdivision Woodland Park Station
MLS Listing ID VAFX2211288
Style Contemporary
Bedrooms 3
Full Baths 2
Half Baths 1
HOA Y/N Y
Abv Grd Liv Area 1,633
Originating Board BRIGHT
Year Built 2021
Property Description
Location
State VA
County Fairfax
Zoning XXXXX
Interior
Interior Features Breakfast Area, Combination Dining/Living, Kitchen - Table Space, Recessed Lighting, Wood Floors, Window Treatments, Bathroom - Soaking Tub, Upgraded Countertops, Walk-in Closet(s), Combination Kitchen/Dining, Kitchen - Gourmet, Primary Bath(s), Bathroom - Tub Shower
Hot Water Natural Gas
Heating Forced Air
Cooling Central A/C
Equipment Built-In Microwave, Dishwasher, Disposal, Dryer, Exhaust Fan, Icemaker, Refrigerator, Stainless Steel Appliances, Stove, Washer
Fireplace N
Window Features Transom
Appliance Built-In Microwave, Dishwasher, Disposal, Dryer, Exhaust Fan, Icemaker, Refrigerator, Stainless Steel Appliances, Stove, Washer
Heat Source Natural Gas
Exterior
Garage Garage - Rear Entry
Garage Spaces 1.0
Amenities Available Basketball Courts, Jog/Walk Path, Tennis Courts, Tot Lots/Playground
Waterfront N
Water Access N
Accessibility Other
Attached Garage 1
Total Parking Spaces 1
Garage Y
Building
Story 2
Foundation Slab
Sewer Public Sewer
Water Public
Architectural Style Contemporary
Level or Stories 2
Additional Building Above Grade
Structure Type 9'+ Ceilings
New Construction Y
Schools
Elementary Schools Lutie Lewis Coates
Middle Schools Carson
High Schools Westfield
School District Fairfax County Public Schools
Others
Pets Allowed N
HOA Fee Include Snow Removal,Trash,Water
Senior Community No
Tax ID 0164 30 0023
Ownership Other
SqFt Source Estimated
Miscellaneous Water,Trash Removal,Snow Removal,Sewer







