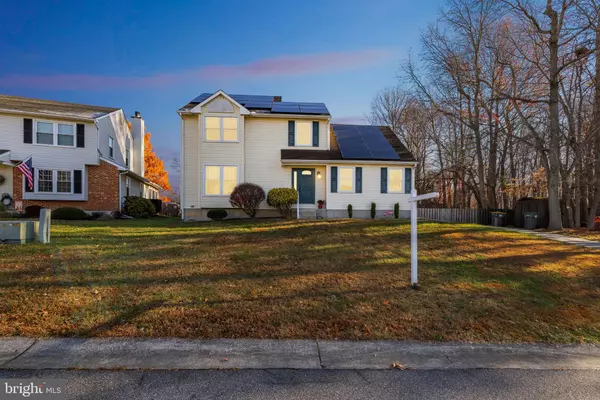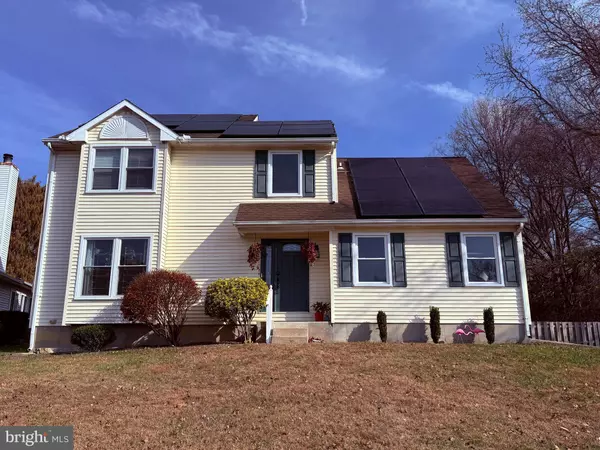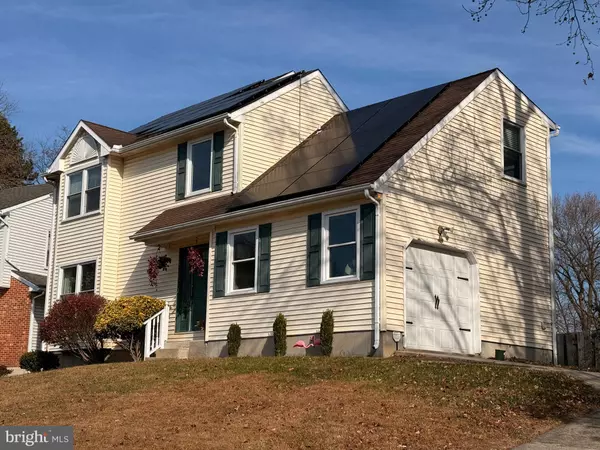34 DANVERS CIR Newark, DE 19702
3 Beds
3 Baths
2,150 SqFt
UPDATED:
01/05/2025 08:16 PM
Key Details
Property Type Single Family Home
Sub Type Detached
Listing Status Active
Purchase Type For Sale
Square Footage 2,150 sqft
Price per Sqft $204
Subdivision Beechers Lot
MLS Listing ID DENC2072234
Style Colonial
Bedrooms 3
Full Baths 2
Half Baths 1
HOA Fees $75/ann
HOA Y/N Y
Abv Grd Liv Area 2,150
Originating Board BRIGHT
Year Built 1988
Annual Tax Amount $3,392
Tax Year 2022
Lot Size 8,712 Sqft
Acres 0.2
Lot Dimensions 156.80 x 112.90
Property Description
***As you step into the inviting foyer, you'll be greeted by a spacious dining room—ideal for relaxing or entertaining guests. ***The eat-in kitchen welcomes you with abundant natural light. It also offers easy access to the BBQ deck, making outdoor cooking a breeze. ***Adjacent to the kitchen, the cozy family room features a wood-burning fireplace, perfect for chilly evenings. ***The main floor also includes a laundry room and a convenient powder room.
***Upstairs, an open catwalk hallway overlooks the main level, adding a touch of architectural charm. The primary suite features a private ensuite bathroom, separated from the other 2 bedrooms creating your own personal retreat. ***Two additional bedrooms share a well-appointed hall bath, completing the upper level.
***The partially finished basement adds even more living space, complete with a bar setup and ample storage.
***Enjoy breathtaking views of the open space from your deck. The fully fenced yard is perfect for entertaining, gardening, or simply relaxing.***
Additional features include a one-car garage and a shed for extra storage..***BONUS: The kitchen and appliances will be professionally cleaned before your arrival.
Location
State DE
County New Castle
Area Newark/Glasgow (30905)
Zoning NC6.5
Rooms
Other Rooms Living Room, Family Room, Laundry
Basement Full, Partially Finished
Interior
Interior Features Bar, Bathroom - Tub Shower, Carpet, Ceiling Fan(s), Kitchen - Eat-In
Hot Water Electric
Heating Heat Pump(s), Solar - Active
Cooling Central A/C
Flooring Carpet, Ceramic Tile, Laminated
Fireplaces Number 1
Fireplaces Type Wood
Inclusions bar in basement
Equipment Dishwasher, Dryer - Electric, Microwave, Oven/Range - Electric, Refrigerator, Washer, Water Heater
Fireplace Y
Appliance Dishwasher, Dryer - Electric, Microwave, Oven/Range - Electric, Refrigerator, Washer, Water Heater
Heat Source Electric
Laundry Main Floor
Exterior
Exterior Feature Deck(s)
Parking Features Garage - Side Entry
Garage Spaces 3.0
Utilities Available Other
Water Access N
Roof Type Shingle,Asphalt
Street Surface Black Top
Accessibility None
Porch Deck(s)
Attached Garage 1
Total Parking Spaces 3
Garage Y
Building
Story 2
Foundation Block
Sewer Public Sewer
Water Public
Architectural Style Colonial
Level or Stories 2
Additional Building Above Grade, Below Grade
New Construction N
Schools
School District Christina
Others
Senior Community No
Tax ID 09-037.40-208
Ownership Fee Simple
SqFt Source Assessor
Security Features Exterior Cameras,Motion Detectors,Security System
Acceptable Financing Cash, Conventional, FHA, VA
Listing Terms Cash, Conventional, FHA, VA
Financing Cash,Conventional,FHA,VA
Special Listing Condition Standard






