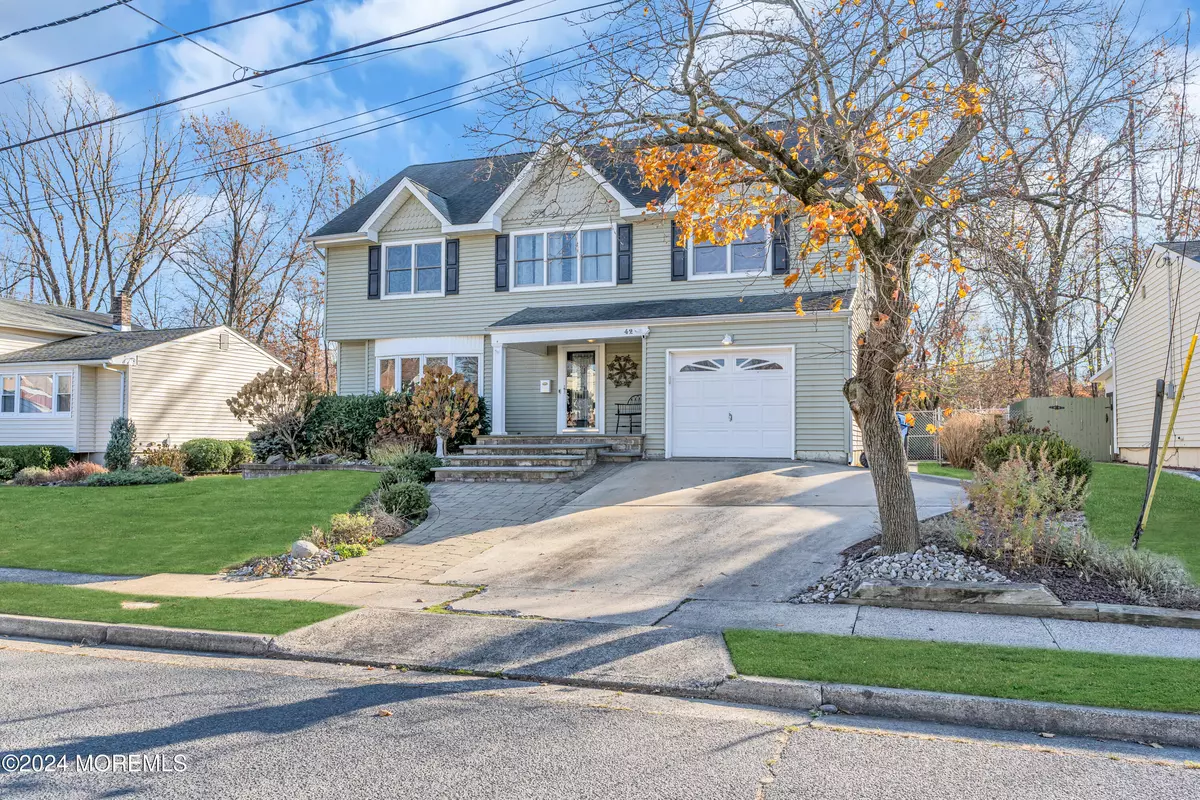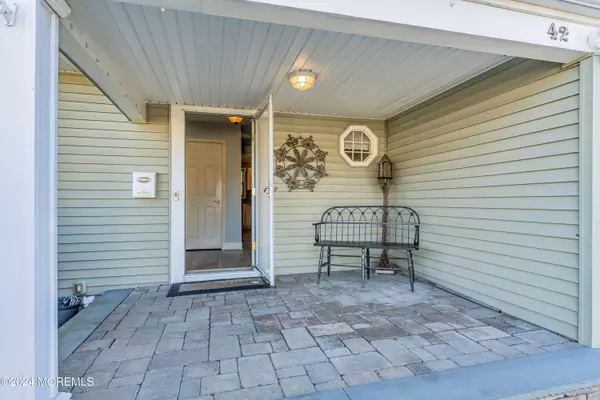
42 Edith Avenue Metuchen, NJ 08840
4 Beds
3 Baths
2,124 SqFt
UPDATED:
12/03/2024 06:09 PM
Key Details
Property Type Single Family Home
Sub Type Single Family Residence
Listing Status Pending
Purchase Type For Sale
Square Footage 2,124 sqft
Price per Sqft $404
Municipality Metuchen (MET)
MLS Listing ID 22433487
Style Colonial
Bedrooms 4
Full Baths 1
Half Baths 2
HOA Y/N No
Originating Board MOREMLS (Monmouth Ocean Regional REALTORS®)
Year Built 1964
Annual Tax Amount $14,419
Tax Year 2023
Lot Size 8,276 Sqft
Acres 0.19
Lot Dimensions 70 x 121
Property Description
Location
State NJ
County Middlesex
Area None
Direction Bridge St. (L)Connor Ave. (L) Edith Ave.
Rooms
Basement Heated, Partial
Interior
Interior Features Attic, Attic - Pull Down Stairs, Bay/Bow Window, Bonus Room, Built-Ins, Dec Molding, Laundry Tub, Security System, Recessed Lighting
Heating Forced Air, 2 Zoned Heat
Cooling Central Air, 2 Zoned AC
Flooring Ceramic Tile, Laminate
Inclusions Outdoor Lighting, Washer, Wall Oven, Blinds/Shades, Ceiling Fan(s), Counter Top Range, Dishwasher, Dryer, Electric Cooking, Double Oven, Light Fixtures, Microwave, Security System, Refrigerator, Screens, Attic Fan, Garage Door Opener
Fireplace No
Exterior
Exterior Feature Deck, Fence, Shed
Parking Features Concrete, Double Wide Drive, Driveway, On Street, Direct Access
Garage Spaces 1.0
Pool Above Ground, Pool Equipment
Roof Type Shingle
Garage Yes
Building
Lot Description Back to Woods
Story 2
Foundation Slab
Sewer Public Sewer
Water Public
Architectural Style Colonial
Level or Stories 2
Structure Type Deck,Fence,Shed
Schools
Middle Schools Edgar
High Schools Metuchen
Others
Senior Community No
Tax ID 09-00076-0000-00038







