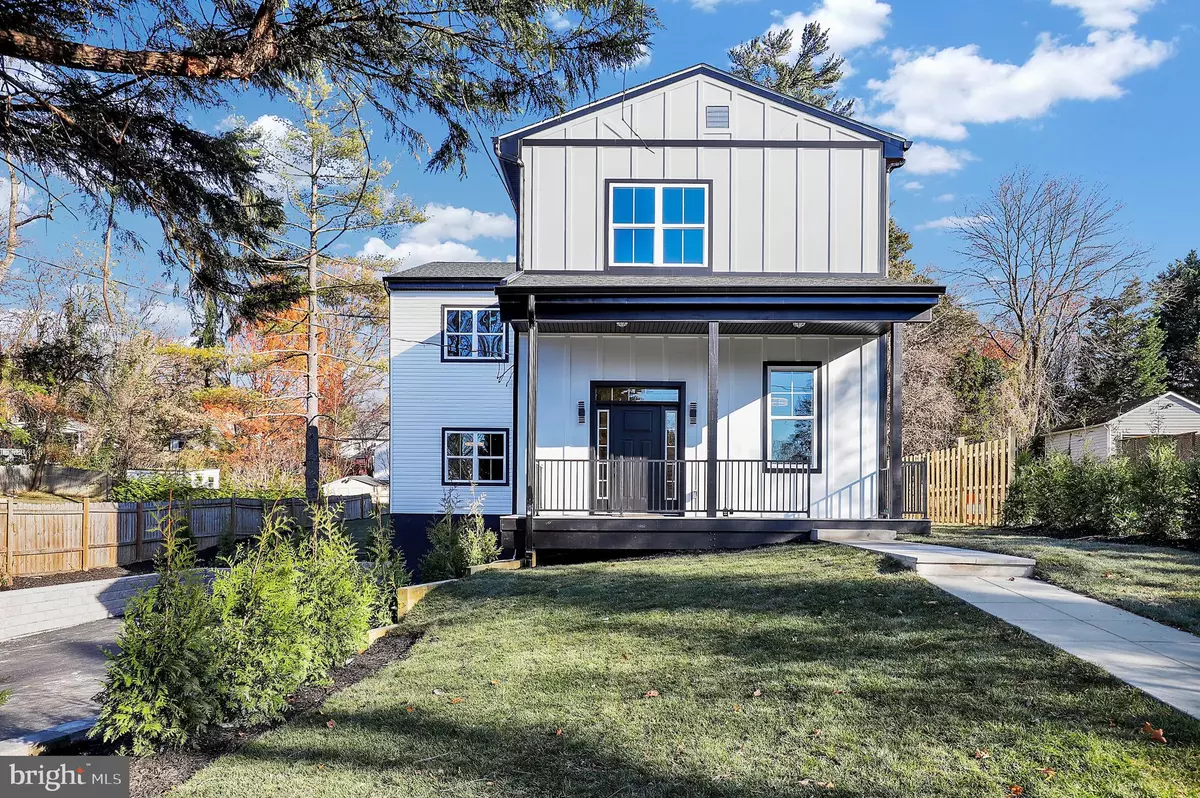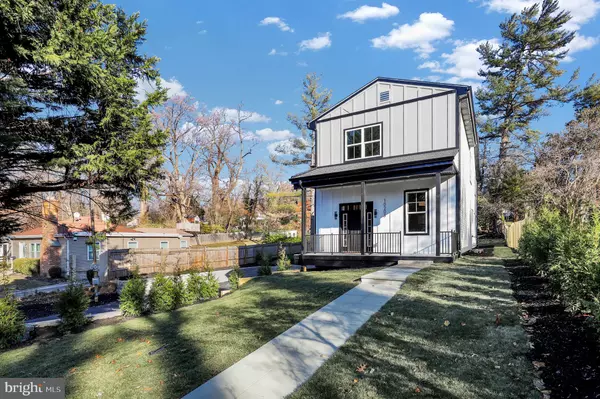
10205 DRUMM AVE Kensington, MD 20895
5 Beds
4 Baths
4,100 SqFt
UPDATED:
12/17/2024 12:58 AM
Key Details
Property Type Single Family Home
Sub Type Detached
Listing Status Pending
Purchase Type For Sale
Square Footage 4,100 sqft
Price per Sqft $317
Subdivision Capitol View Park
MLS Listing ID MDMC2156878
Style Colonial
Bedrooms 5
Full Baths 4
HOA Y/N N
Abv Grd Liv Area 4,000
Originating Board BRIGHT
Year Built 1961
Annual Tax Amount $7,102
Tax Year 2024
Lot Size 9,313 Sqft
Acres 0.21
Property Description
Entertaining is a breeze with a private patio off the family room, ideal for outdoor dining or relaxing in style. The attached two-car garage and expansive driveway offer ample parking and storage space.
Located just minutes from the Kensington MARC train station, trendy shops, restaurants, and parks, you'll enjoy easy access to all the best that Silver Spring and Downtown Bethesda have to offer. Commuting is a snap with quick access to 495 and major thoroughfares.
Don't miss out on the best new construction value in town—this home combines modern luxury with unbeatable convenience! Schedule your tour today and experience the quality and craftsmanship that sets this home apart from the rest.
Location
State MD
County Montgomery
Zoning R60
Direction West
Rooms
Other Rooms Living Room, Dining Room, Kitchen, Family Room, Den, Foyer, Sun/Florida Room, Mud Room, Utility Room
Basement Connecting Stairway, Garage Access, Heated, Improved, Interior Access, Outside Entrance, Shelving, Walkout Level, Other
Main Level Bedrooms 1
Interior
Interior Features Wood Floors, Walk-in Closet(s), Bathroom - Tub Shower, Kitchen - Country, Floor Plan - Traditional
Hot Water Natural Gas
Heating Forced Air
Cooling Central A/C
Flooring Hardwood, Laminated
Fireplaces Number 1
Fireplaces Type Brick
Equipment Built-In Range, Disposal, Dishwasher, Dryer, ENERGY STAR Clothes Washer, ENERGY STAR Dishwasher, ENERGY STAR Refrigerator, Exhaust Fan, Icemaker, Oven - Double, Six Burner Stove, Stainless Steel Appliances, Washer, Water Heater
Fireplace Y
Appliance Built-In Range, Disposal, Dishwasher, Dryer, ENERGY STAR Clothes Washer, ENERGY STAR Dishwasher, ENERGY STAR Refrigerator, Exhaust Fan, Icemaker, Oven - Double, Six Burner Stove, Stainless Steel Appliances, Washer, Water Heater
Heat Source Natural Gas
Laundry Dryer In Unit, Has Laundry, Washer In Unit, Upper Floor
Exterior
Exterior Feature Patio(s)
Parking Features Built In, Garage - Side Entry, Oversized
Garage Spaces 10.0
Water Access N
Roof Type Shingle
Accessibility None
Porch Patio(s)
Attached Garage 2
Total Parking Spaces 10
Garage Y
Building
Lot Description Additional Lot(s), Cul-de-sac, No Thru Street, Premium, Rear Yard
Story 3
Foundation Block, Concrete Perimeter, Permanent
Sewer Public Sewer
Water Public
Architectural Style Colonial
Level or Stories 3
Additional Building Above Grade, Below Grade
Structure Type Dry Wall
New Construction Y
Schools
Elementary Schools Oakland Terrace
Middle Schools Newport Mill
High Schools Albert Einstein
School District Montgomery County Public Schools
Others
Pets Allowed Y
Senior Community No
Tax ID 161300995241
Ownership Fee Simple
SqFt Source Assessor
Acceptable Financing Cash, Conventional, FHA, VA
Horse Property N
Listing Terms Cash, Conventional, FHA, VA
Financing Cash,Conventional,FHA,VA
Special Listing Condition Standard
Pets Allowed No Pet Restrictions







