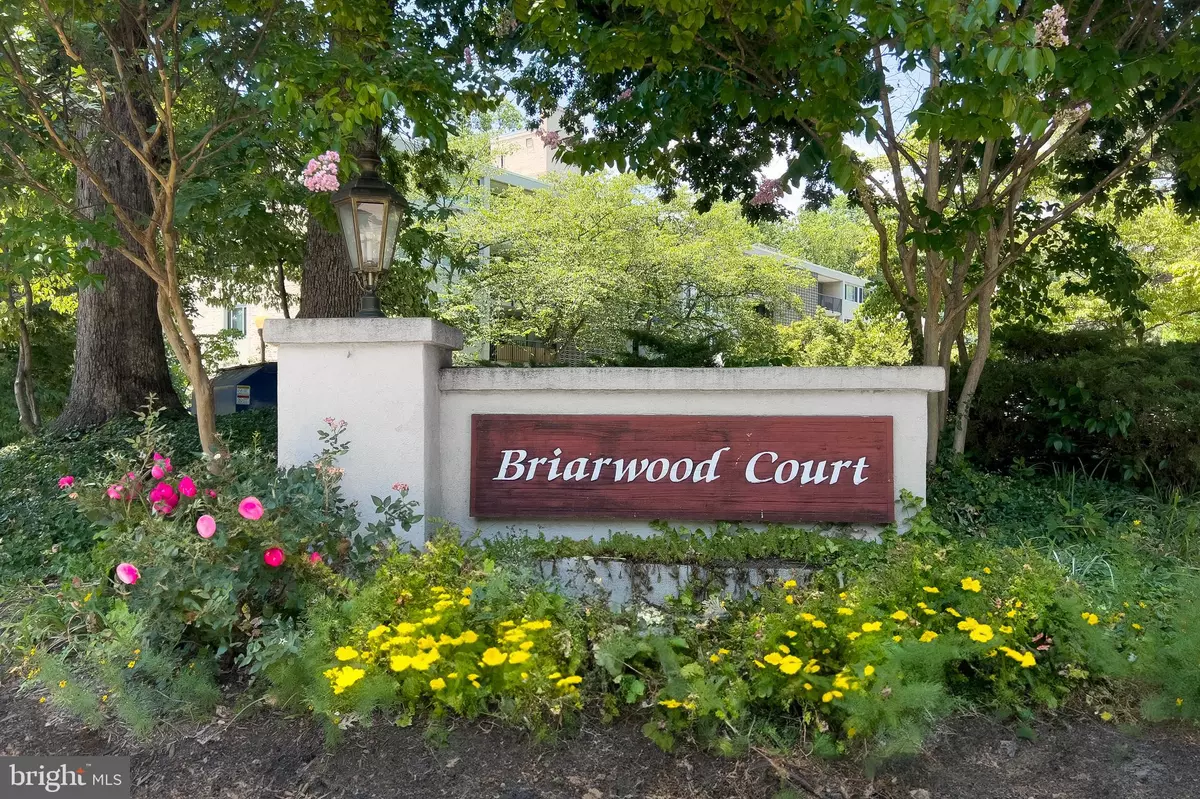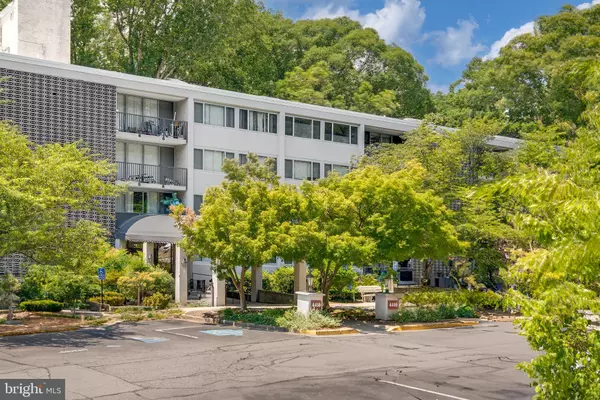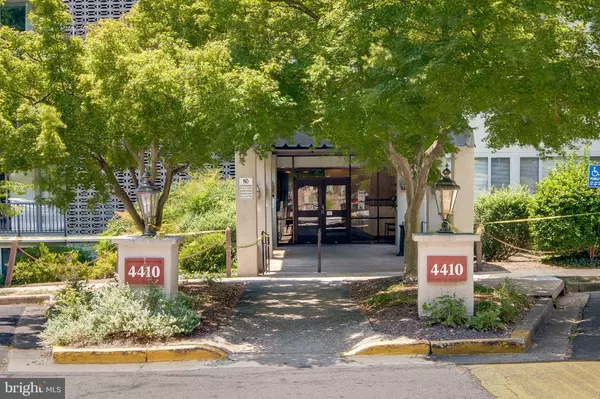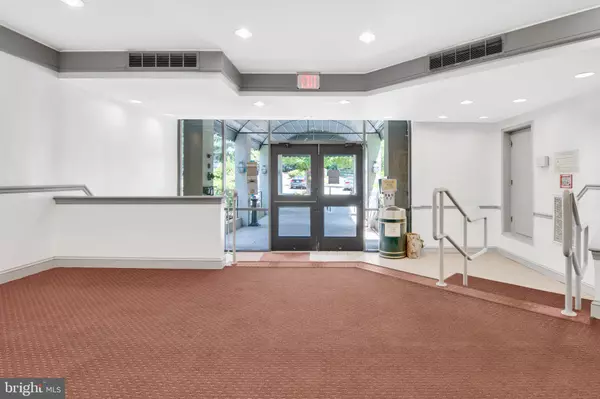4410 BRIARWOOD NORTH CT N #23 Annandale, VA 22003
2 Beds
1 Bath
897 SqFt
UPDATED:
12/30/2024 06:07 PM
Key Details
Property Type Condo
Sub Type Condo/Co-op
Listing Status Active
Purchase Type For Sale
Square Footage 897 sqft
Price per Sqft $254
Subdivision Briarwood
MLS Listing ID VAFX2211660
Style Traditional
Bedrooms 2
Full Baths 1
Condo Fees $693/mo
HOA Y/N N
Abv Grd Liv Area 897
Originating Board BRIGHT
Year Built 1964
Annual Tax Amount $2,408
Tax Year 2024
Property Description
Location
State VA
County Fairfax
Zoning 220
Direction East
Rooms
Other Rooms Living Room, Dining Room, Bedroom 2, Kitchen, Bedroom 1
Main Level Bedrooms 2
Interior
Interior Features Combination Dining/Living, Wood Floors, Floor Plan - Open
Hot Water Natural Gas
Heating Central, Forced Air
Cooling Central A/C
Equipment Dishwasher, Disposal, Exhaust Fan, Range Hood, Refrigerator, Oven/Range - Gas
Fireplace N
Appliance Dishwasher, Disposal, Exhaust Fan, Range Hood, Refrigerator, Oven/Range - Gas
Heat Source Central
Laundry Common
Exterior
Exterior Feature Balcony
Garage Spaces 2.0
Amenities Available Elevator, Pool - Outdoor, Tot Lots/Playground, Laundry Facilities
Water Access N
View Trees/Woods
Accessibility Elevator
Porch Balcony
Total Parking Spaces 2
Garage N
Building
Lot Description Landscaping, No Thru Street, Partly Wooded, Trees/Wooded
Story 1
Unit Features Mid-Rise 5 - 8 Floors
Foundation Slab
Sewer Public Sewer
Water Public
Architectural Style Traditional
Level or Stories 1
Additional Building Above Grade, Below Grade
Structure Type Dry Wall
New Construction N
Schools
Elementary Schools Bonnie Brae
Middle Schools Poe
High Schools Annandale
School District Fairfax County Public Schools
Others
Pets Allowed Y
HOA Fee Include Ext Bldg Maint,Gas,Heat,Lawn Care Front,Lawn Care Rear,Lawn Care Side,Lawn Maintenance,Management,Pool(s),Recreation Facility,Reserve Funds,Road Maintenance,Sewer,Snow Removal,Trash,Water
Senior Community No
Tax ID 0702 16100023
Ownership Condominium
Security Features Main Entrance Lock
Special Listing Condition Standard
Pets Allowed Case by Case Basis






