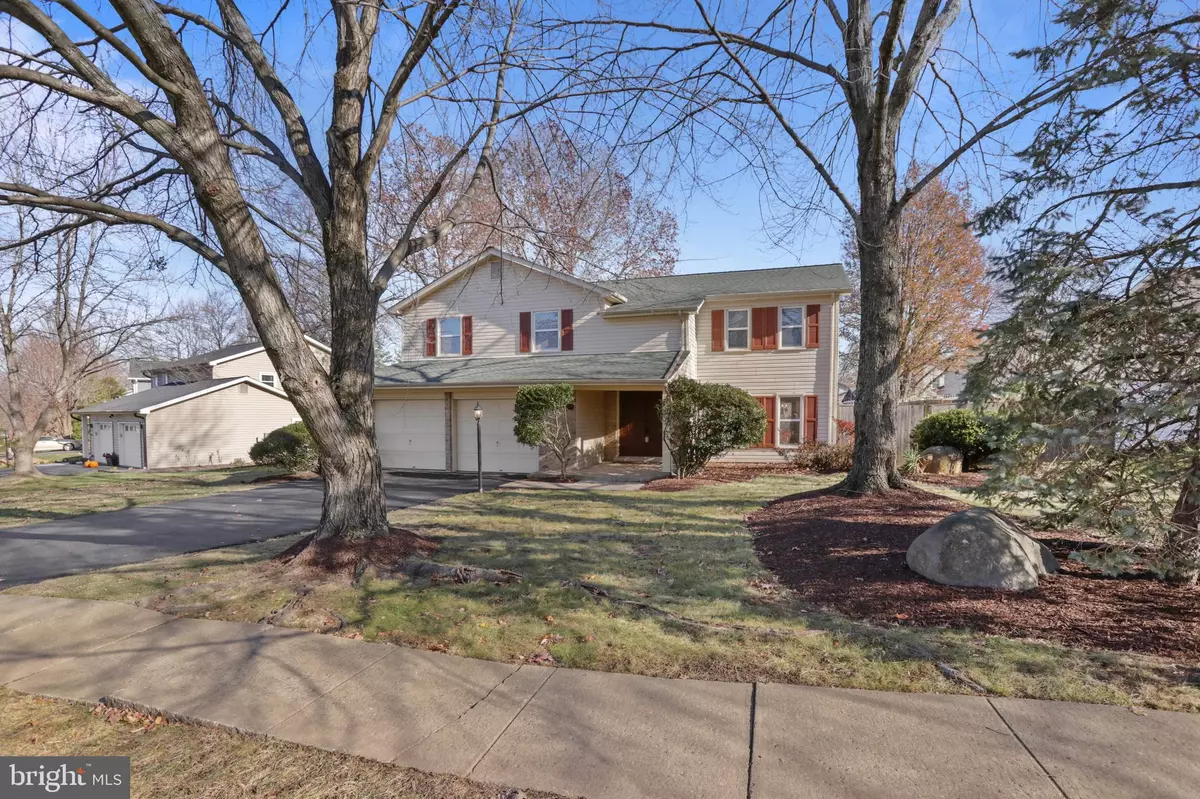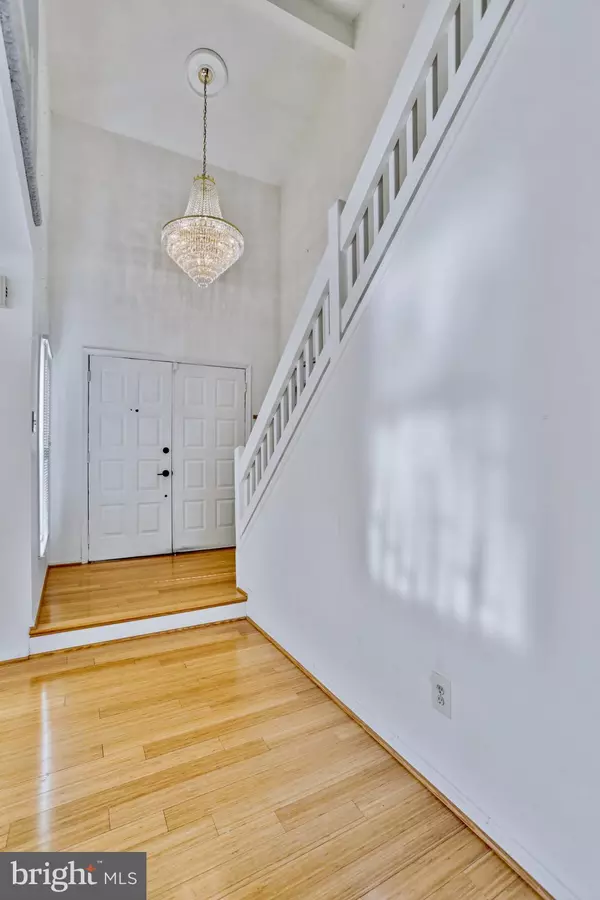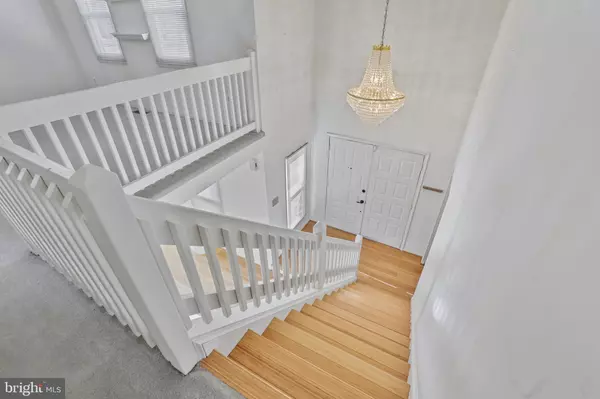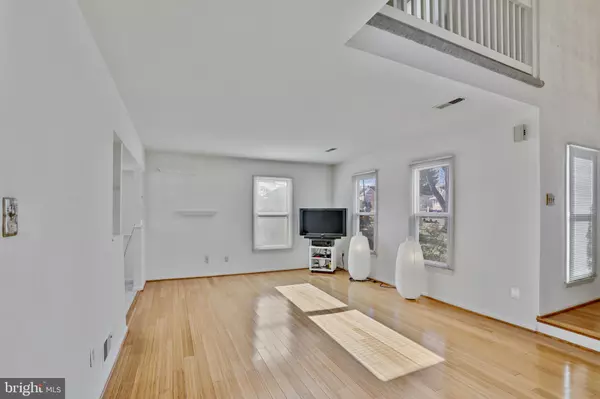
4517 LEES CORNER RD Chantilly, VA 20151
4 Beds
3 Baths
2,294 SqFt
UPDATED:
12/16/2024 06:53 PM
Key Details
Property Type Single Family Home
Sub Type Detached
Listing Status Pending
Purchase Type For Sale
Square Footage 2,294 sqft
Price per Sqft $337
Subdivision Brookfield
MLS Listing ID VAFX2211986
Style Colonial
Bedrooms 4
Full Baths 2
Half Baths 1
HOA Fees $10/mo
HOA Y/N Y
Abv Grd Liv Area 2,294
Originating Board BRIGHT
Year Built 1979
Annual Tax Amount $7,398
Tax Year 2024
Lot Size 10,501 Sqft
Acres 0.24
Property Description
The upper level includes a spacious primary suite with a walk-in closet, dressing area, and en-suite bath with an oversized shower. Three additional bedrooms, a versatile loft space, and a shared full bath complete the upper level, offering ample room for family and guests.
Situated on a private lot with mature trees and lush landscaping, the home boasts a fully fenced backyard with a patio and expansive rear deck—perfect for outdoor gatherings, playtime, or peaceful relaxation.
This home has been thoughtfully updated with major improvements, including a new roof with a 60-year warranty (2018), a new HVAC system (2018), a new water heater (2020), and a whole-house water filter with UV light, ensuring efficiency, reliability, and comfort for years to come.
Located in the desirable Brookfield neighborhood, this home offers a tranquil suburban setting with convenient access to a variety of amenities, including shopping centers, restaurants, parks, and recreational facilities. Its location near major transportation routes, including Route 50 and Route 28, ensures easy commutes to surrounding areas. Combining timeless charm, modern updates, and significant improvements, this home is truly a must-see!
Location
State VA
County Fairfax
Zoning 121
Rooms
Other Rooms Living Room, Dining Room, Primary Bedroom, Bedroom 2, Bedroom 3, Bedroom 4, Kitchen, Family Room, Loft, Bathroom 2, Primary Bathroom, Half Bath
Interior
Interior Features Family Room Off Kitchen, Dining Area, Window Treatments, Primary Bath(s), Wood Floors, Floor Plan - Open
Hot Water Electric
Heating Heat Pump(s)
Cooling Ceiling Fan(s), Central A/C
Fireplaces Number 1
Fireplaces Type Fireplace - Glass Doors
Inclusions 2 wood cabinets in main dining room, wardrobe against wall in upper bedroom, beechwood cabinet in upper bedroom, front and back ring cameras
Equipment Dishwasher, Disposal, Exhaust Fan, Refrigerator, Stove
Furnishings No
Fireplace Y
Window Features Bay/Bow,Double Pane
Appliance Dishwasher, Disposal, Exhaust Fan, Refrigerator, Stove
Heat Source Electric
Laundry Has Laundry, Dryer In Unit, Washer In Unit
Exterior
Exterior Feature Deck(s), Porch(es)
Parking Features Garage Door Opener
Garage Spaces 2.0
Amenities Available Other
Water Access N
View Trees/Woods
Roof Type Asphalt
Street Surface Black Top
Accessibility None
Porch Deck(s), Porch(es)
Road Frontage City/County
Attached Garage 2
Total Parking Spaces 2
Garage Y
Building
Lot Description Backs to Trees, Trees/Wooded
Story 2
Foundation Slab
Sewer Public Sewer
Water Public
Architectural Style Colonial
Level or Stories 2
Additional Building Above Grade, Below Grade
Structure Type 2 Story Ceilings
New Construction N
Schools
Elementary Schools Brookfield
Middle Schools Rocky Run
High Schools Chantilly
School District Fairfax County Public Schools
Others
Pets Allowed Y
HOA Fee Include Common Area Maintenance,Other
Senior Community No
Tax ID 0444 03 0011
Ownership Fee Simple
SqFt Source Assessor
Horse Property N
Special Listing Condition Standard
Pets Allowed No Pet Restrictions







