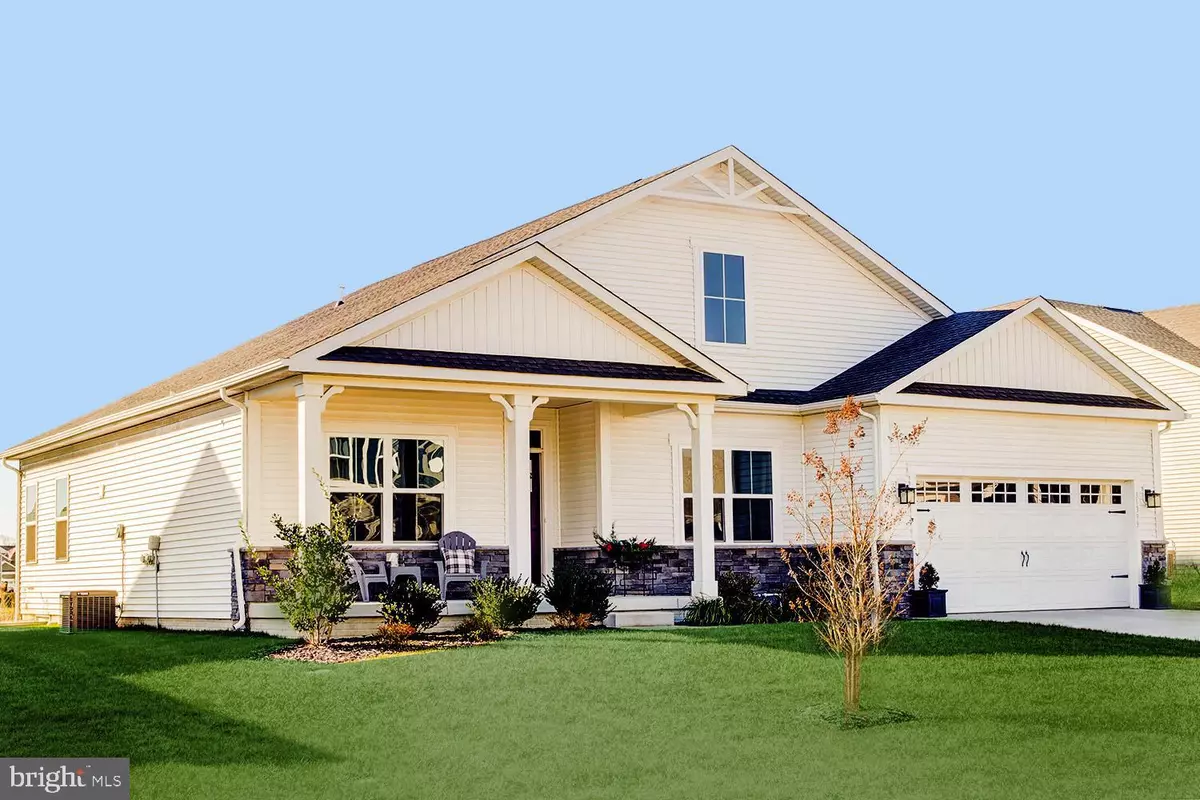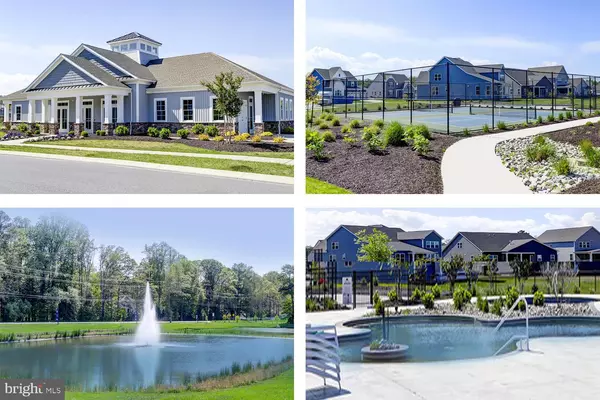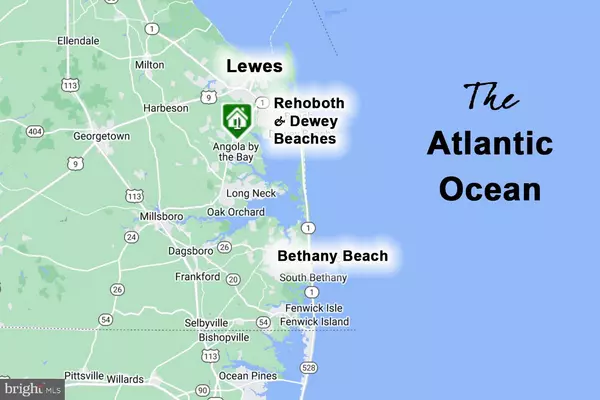
31399 CROSSLY DR Lewes, DE 19958
3 Beds
2 Baths
1,710 SqFt
UPDATED:
12/16/2024 01:54 PM
Key Details
Property Type Single Family Home
Sub Type Detached
Listing Status Active
Purchase Type For Sale
Square Footage 1,710 sqft
Price per Sqft $277
Subdivision Middle Creek Preserve
MLS Listing ID DESU2075110
Style Contemporary,Ranch/Rambler
Bedrooms 3
Full Baths 2
HOA Fees $163/mo
HOA Y/N Y
Abv Grd Liv Area 1,710
Originating Board BRIGHT
Year Built 2022
Annual Tax Amount $1,074
Tax Year 2022
Property Description
Location
State DE
County Sussex
Area Indian River Hundred (31008)
Zoning AR-1
Rooms
Other Rooms Living Room, Dining Room, Primary Bedroom, Bedroom 2, Bedroom 3, Kitchen, Laundry, Attic
Main Level Bedrooms 3
Interior
Interior Features Carpet, Entry Level Bedroom, Pantry, Upgraded Countertops, Walk-in Closet(s), Window Treatments, Attic, Floor Plan - Open, Kitchen - Island, Primary Bath(s), Recessed Lighting
Hot Water Tankless, Natural Gas
Heating Forced Air
Cooling Central A/C, Programmable Thermostat
Flooring Luxury Vinyl Plank, Carpet, Ceramic Tile
Fireplaces Number 1
Fireplaces Type Gas/Propane
Equipment Built-In Microwave, Dishwasher, Disposal, Dryer, Oven/Range - Gas, Range Hood, Stainless Steel Appliances, Washer, Water Heater - Tankless
Furnishings No
Fireplace Y
Appliance Built-In Microwave, Dishwasher, Disposal, Dryer, Oven/Range - Gas, Range Hood, Stainless Steel Appliances, Washer, Water Heater - Tankless
Heat Source Natural Gas
Laundry Main Floor
Exterior
Exterior Feature Porch(es), Screened
Parking Features Garage - Front Entry, Garage Door Opener, Inside Access
Garage Spaces 2.0
Utilities Available Cable TV Available
Amenities Available Club House, Fitness Center, Swimming Pool, Other
Water Access N
Roof Type Asphalt
Accessibility Low Pile Carpeting
Porch Porch(es), Screened
Attached Garage 2
Total Parking Spaces 2
Garage Y
Building
Story 1
Foundation Crawl Space
Sewer Public Sewer
Water Public
Architectural Style Contemporary, Ranch/Rambler
Level or Stories 1
Additional Building Above Grade, Below Grade
Structure Type 9'+ Ceilings,Dry Wall
New Construction N
Schools
School District Cape Henlopen
Others
HOA Fee Include Common Area Maintenance,Lawn Maintenance,Management,Reserve Funds,Snow Removal,Other,Pool(s),Recreation Facility
Senior Community No
Tax ID 234-11.00-1132.00
Ownership Fee Simple
SqFt Source Estimated
Security Features Smoke Detector,Carbon Monoxide Detector(s)
Acceptable Financing Cash, Conventional, FHA, VA, USDA, Negotiable
Listing Terms Cash, Conventional, FHA, VA, USDA, Negotiable
Financing Cash,Conventional,FHA,VA,USDA,Negotiable
Special Listing Condition Standard







