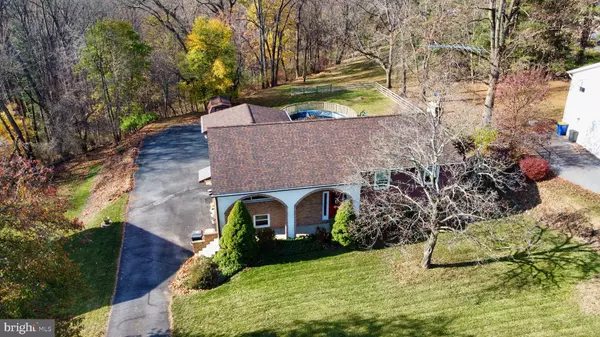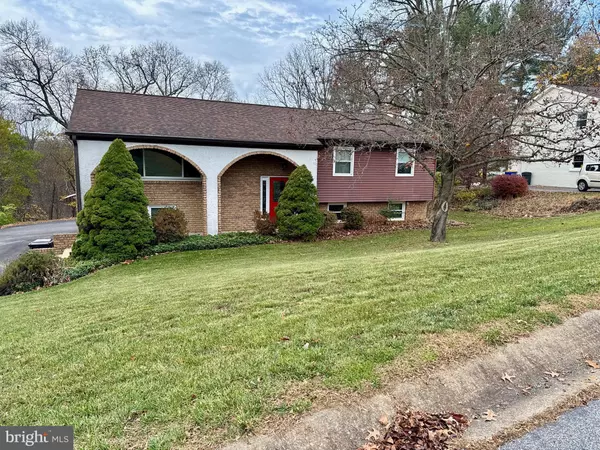
6262 LEADER DR York, PA 17407
3 Beds
3 Baths
2,069 SqFt
UPDATED:
12/12/2024 04:44 PM
Key Details
Property Type Single Family Home
Sub Type Detached
Listing Status Active
Purchase Type For Sale
Square Footage 2,069 sqft
Price per Sqft $157
Subdivision Springfield Twp
MLS Listing ID PAYK2072642
Style Split Foyer
Bedrooms 3
Full Baths 2
Half Baths 1
HOA Y/N N
Abv Grd Liv Area 1,394
Originating Board BRIGHT
Year Built 1973
Annual Tax Amount $5,521
Tax Year 2024
Lot Size 0.611 Acres
Acres 0.61
Property Description
The inside features a beautiful updated kitchen , hardwood floors and 2 full baths . Also featured is a large Family room with access to the outdoor patios and pool.
Outside you will find plenty of parking, a covered deck, patio, and a pool to help beat the summer heat.
Schedule your showing today and make this one yours! Don't miss seeing the Showing Video in this listing!
Location
State PA
County York
Area Springfield Twp (15247)
Zoning RESIDENTIAL OPEN SPACE
Rooms
Other Rooms Living Room, Primary Bedroom, Bedroom 2, Bedroom 3, Kitchen, Family Room, Laundry, Bathroom 1, Primary Bathroom
Basement Partially Finished, Walkout Level, Windows, Side Entrance, Rear Entrance, Outside Entrance, Garage Access, Connecting Stairway
Main Level Bedrooms 3
Interior
Interior Features Bathroom - Tub Shower, Bathroom - Walk-In Shower, Carpet, Ceiling Fan(s), Combination Kitchen/Dining, Dining Area, Floor Plan - Traditional, Kitchen - Country, Kitchen - Island, Pantry, Primary Bath(s), Window Treatments, Wood Floors
Hot Water Natural Gas
Heating Baseboard - Hot Water
Cooling Central A/C
Flooring Hardwood, Vinyl, Carpet
Fireplaces Number 1
Fireplaces Type Brick, Corner, Gas/Propane, Insert
Inclusions Refrigerator, BI dishwasher, All existing window treatments, Shed, Pool equipment and accessories, workbench and shelving in garage,
Equipment Cooktop, Dishwasher, Oven - Double, Oven - Wall, Refrigerator
Fireplace Y
Appliance Cooktop, Dishwasher, Oven - Double, Oven - Wall, Refrigerator
Heat Source Natural Gas
Laundry Basement, Hookup
Exterior
Exterior Feature Deck(s), Patio(s), Roof, Porch(es)
Parking Features Basement Garage, Garage - Side Entry, Inside Access
Garage Spaces 9.0
Pool Above Ground, Fenced, Filtered
Water Access N
Roof Type Shingle
Street Surface Black Top
Accessibility Other
Porch Deck(s), Patio(s), Roof, Porch(es)
Road Frontage Boro/Township
Attached Garage 1
Total Parking Spaces 9
Garage Y
Building
Lot Description Front Yard, Rear Yard, Road Frontage
Story 2
Foundation Block
Sewer Public Sewer
Water Public
Architectural Style Split Foyer
Level or Stories 2
Additional Building Above Grade, Below Grade
New Construction N
Schools
School District Dallastown Area
Others
Senior Community No
Tax ID 47-000-01-0114-00-00000
Ownership Fee Simple
SqFt Source Assessor
Acceptable Financing Cash, Conventional
Listing Terms Cash, Conventional
Financing Cash,Conventional
Special Listing Condition Standard







