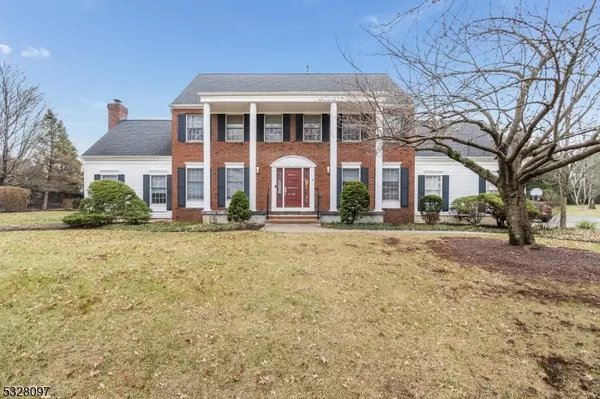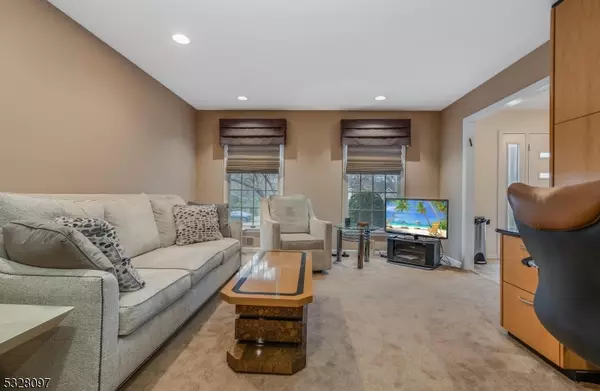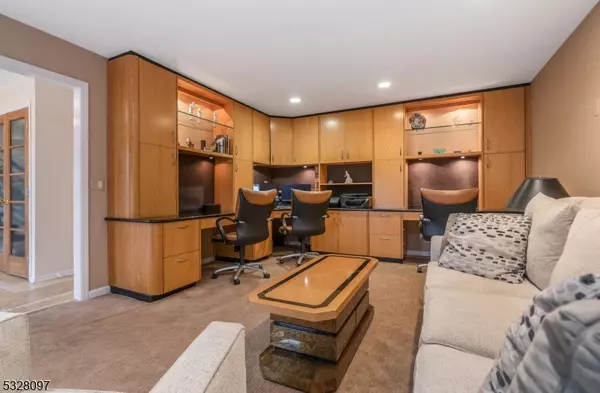
6 Buchannan Way Raritan Twp., NJ 08822
4 Beds
3.5 Baths
2,914 SqFt
UPDATED:
12/19/2024 10:59 PM
Key Details
Property Type Single Family Home
Sub Type Single Family
Listing Status Active
Purchase Type For Sale
Square Footage 2,914 sqft
Price per Sqft $295
Subdivision Woodside Farms
MLS Listing ID 3937630
Style Colonial
Bedrooms 4
Full Baths 3
Half Baths 1
HOA Fees $180/ann
HOA Y/N Yes
Year Built 1989
Annual Tax Amount $16,136
Tax Year 2024
Lot Size 0.770 Acres
Property Description
Location
State NJ
County Hunterdon
Zoning RES
Rooms
Family Room 23x17
Basement Finished, Full
Master Bathroom Soaking Tub, Stall Shower
Master Bedroom Full Bath, Walk-In Closet
Dining Room Formal Dining Room
Kitchen Breakfast Bar, Center Island, Pantry
Interior
Interior Features Carbon Monoxide Detector, Cathedral Ceiling, Fire Extinguisher, High Ceilings, Shades, Walk-In Closet, Window Treatments
Heating Gas-Natural
Cooling 2 Units, Central Air, Multi-Zone Cooling
Flooring Carpeting, Tile, Wood
Fireplaces Number 1
Fireplaces Type Gas Fireplace
Heat Source Gas-Natural
Exterior
Exterior Feature Brick, Vinyl Siding
Parking Features Attached Garage
Garage Spaces 2.0
Pool Gunite, In-Ground Pool, Outdoor Pool
Utilities Available All Underground
Roof Type Asphalt Shingle
Building
Sewer Public Sewer
Water Public Water
Architectural Style Colonial
Schools
Elementary Schools Barley Sheaf Es
Middle Schools Jp Case Ms
High Schools Hunterdon Cent
Others
Pets Allowed Yes
Senior Community No
Ownership Fee Simple







