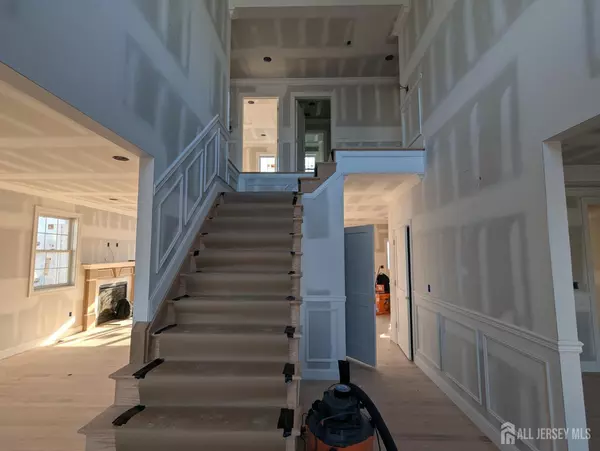
949 New Dover RD Edison, NJ 08820
5 Beds
5.5 Baths
3,191 SqFt
UPDATED:
12/21/2024 11:17 PM
Key Details
Property Type Single Family Home
Sub Type Single Family Residence
Listing Status Active-Attorney Review
Purchase Type For Sale
Square Footage 3,191 sqft
Price per Sqft $438
MLS Listing ID 2507154R
Style Colonial
Bedrooms 5
Full Baths 5
Half Baths 1
Originating Board CJMLS API
Tax Year 2024
Lot Size 10,240 Sqft
Acres 0.2351
Lot Dimensions 131.00 x 79.00
Property Description
Location
State NJ
County Middlesex
Community Sidewalks
Zoning RBB
Rooms
Basement Finished, Bath Full, Other Room(s)
Dining Room Formal Dining Room
Kitchen Granite/Corian Countertops, Kitchen Exhaust Fan, Kitchen Island, Pantry, Eat-in Kitchen, Separate Dining Area
Interior
Interior Features 1 Bedroom, Entrance Foyer, Kitchen, Bath Half, Living Room, Bath Full, Dining Room, Family Room, 4 Bedrooms, Laundry Room, Bath Second, Bath Third, None, Additional Bath
Heating Zoned, See Remarks, Forced Air, Separate Furnaces
Cooling Zoned
Flooring Wood
Fireplaces Number 1
Fireplaces Type Gas
Fireplace true
Appliance Dishwasher, Gas Range/Oven, Exhaust Fan, Refrigerator, Kitchen Exhaust Fan, Gas Water Heater
Heat Source Natural Gas
Exterior
Exterior Feature Sidewalk, Yard
Garage Spaces 2.0
Community Features Sidewalks
Utilities Available Natural Gas Connected
Roof Type Asphalt
Building
Lot Description Level
Story 2
Sewer Public Sewer
Water Public
Architectural Style Colonial
New Construction true
Others
Senior Community no
Tax ID 050087500000001101
Ownership Fee Simple
Energy Description Natural Gas







