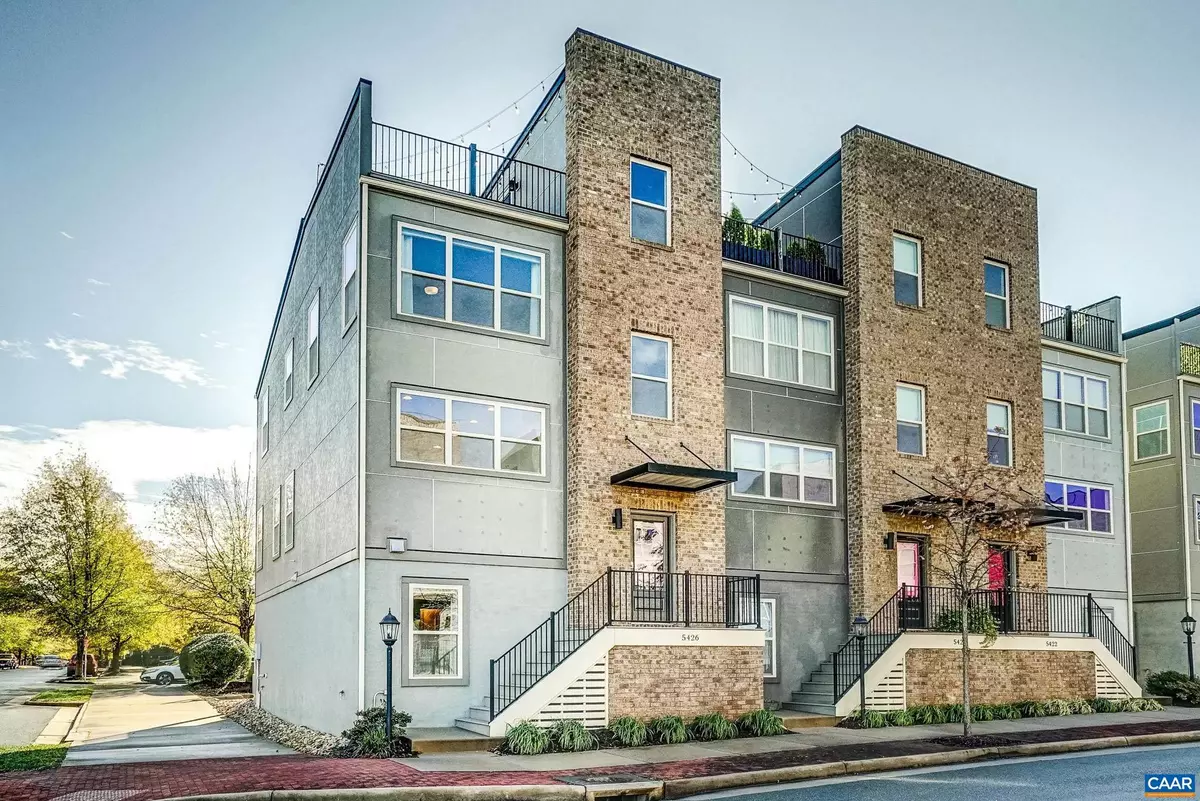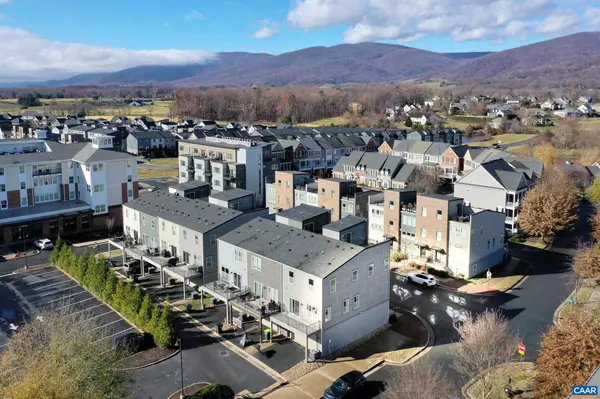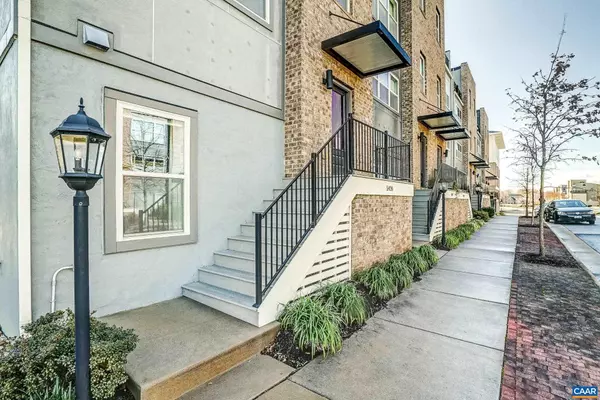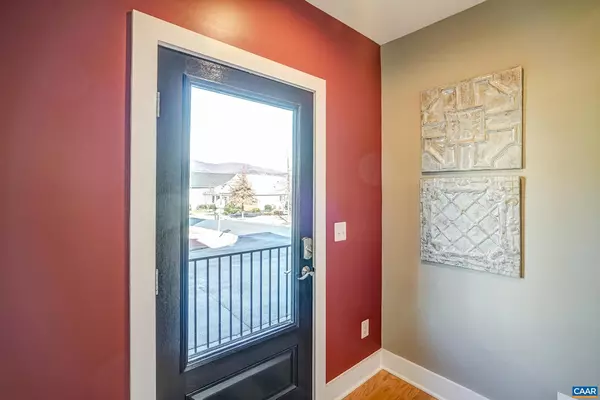
5426 ASHLAR AVE Crozet, VA 22932
4 Beds
4 Baths
2,386 SqFt
UPDATED:
12/16/2024 01:27 PM
Key Details
Property Type Townhouse
Sub Type End of Row/Townhouse
Listing Status Pending
Purchase Type For Sale
Square Footage 2,386 sqft
Price per Sqft $251
Subdivision Old Trail
MLS Listing ID 659392
Style Contemporary,Split Level
Bedrooms 4
Full Baths 3
Half Baths 1
Condo Fees $50
HOA Fees $316/qua
HOA Y/N Y
Abv Grd Liv Area 1,954
Originating Board CAAR
Year Built 2016
Annual Tax Amount $4,714
Tax Year 2024
Lot Size 1,742 Sqft
Acres 0.04
Property Description
Location
State VA
County Albemarle
Zoning R-1
Rooms
Other Rooms Dining Room, Kitchen, Great Room, Loft, Full Bath, Half Bath, Additional Bedroom
Main Level Bedrooms 1
Interior
Heating Heat Pump(s)
Cooling Programmable Thermostat, Central A/C, Heat Pump(s)
Flooring Carpet, Ceramic Tile, Hardwood
Inclusions Washer and dryer, all appliances in kitchen - fridge, dishwasher, microwave, disposal, stove. Wine cooler in bar. Fire table and sofa on rooftop deck.
Equipment Dryer, Washer
Fireplace N
Window Features Insulated
Appliance Dryer, Washer
Exterior
Amenities Available Tot Lots/Playground, Swimming Pool, Jog/Walk Path
View Mountain
Roof Type Architectural Shingle
Accessibility None
Garage N
Building
Foundation Concrete Perimeter
Sewer Public Sewer
Water Public
Architectural Style Contemporary, Split Level
Additional Building Above Grade, Below Grade
Structure Type 9'+ Ceilings
New Construction N
Schools
Elementary Schools Brownsville
Middle Schools Henley
High Schools Western Albemarle
School District Albemarle County Public Schools
Others
HOA Fee Include Common Area Maintenance,Insurance,Management,Road Maintenance,Snow Removal,Trash
Ownership Other
Security Features Smoke Detector
Special Listing Condition Standard







