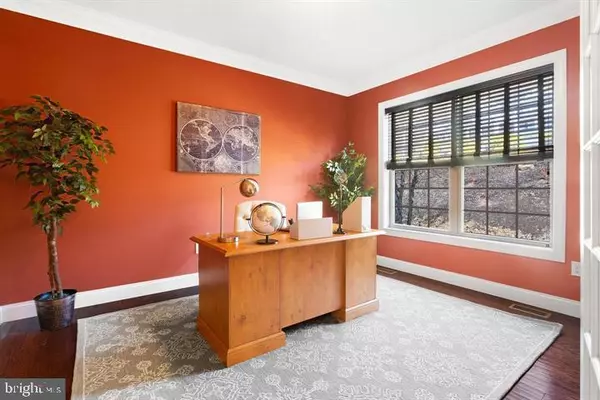
2422 KENSINGTON WAY Harrisburg, PA 17112
4 Beds
4 Baths
4,734 SqFt
OPEN HOUSE
Sun Dec 22, 1:00pm - 4:00pm
UPDATED:
12/18/2024 01:17 AM
Key Details
Property Type Single Family Home
Sub Type Detached
Listing Status Active
Purchase Type For Sale
Square Footage 4,734 sqft
Price per Sqft $211
Subdivision Estates Of Forest Hills
MLS Listing ID PADA2040568
Style Traditional
Bedrooms 4
Full Baths 3
Half Baths 1
HOA Fees $50/ann
HOA Y/N Y
Abv Grd Liv Area 4,734
Originating Board BRIGHT
Year Built 2012
Annual Tax Amount $17,078
Tax Year 2024
Lot Size 1.010 Acres
Acres 1.01
Property Description
The princess suite includes a homework nook, walk-in closet, and private bath, complemented by two additional bedrooms sharing a third full bath. The first floor showcases timeless Old World hand-scraped hardwood floors, while the centrally located kitchen—with granite countertops, soft-close cabinetry, and a welcoming breakfast bar—serves as the heart of the home.
A two-sided fireplace connects the family room and the covered composite deck, providing the perfect setting for relaxation or entertaining. The walk-out basement, with soaring 12-foot ceilings, offers endless potential for customization. Completing this exceptional property is a 4-car garage, beautifully crafted hardscaping, and a charming front porch. A must-see!
**SPD and updated pictures to come. PHOTOGRAPHS ARE FROM PREVIOUS LISTING AND WILL BE UPDATED AS SOON AS POSSIBLE.
Location
State PA
County Dauphin
Area Lower Paxton Twp (14035)
Zoning RESIDENTIAL
Rooms
Other Rooms Living Room, Dining Room, Primary Bedroom, Bedroom 2, Bedroom 3, Bedroom 4, Kitchen, Family Room, Den, Laundry, Primary Bathroom
Basement Full, Poured Concrete, Walkout Level, Interior Access, Outside Entrance, Unfinished
Interior
Interior Features Wood Floors, WhirlPool/HotTub, Primary Bath(s), Built-Ins, Dining Area
Hot Water Natural Gas
Heating Zoned, Forced Air
Cooling Central A/C
Flooring Carpet, Tile/Brick, Hardwood
Fireplaces Number 2
Equipment Microwave, Oven - Wall, Oven/Range - Gas, Dishwasher, Disposal
Fireplace Y
Appliance Microwave, Oven - Wall, Oven/Range - Gas, Dishwasher, Disposal
Heat Source Natural Gas
Laundry Main Floor
Exterior
Exterior Feature Balcony, Balconies- Multiple, Deck(s), Patio(s)
Parking Features Garage - Front Entry, Garage - Side Entry, Garage Door Opener, Additional Storage Area, Oversized, Inside Access
Garage Spaces 4.0
Utilities Available Cable TV Available
Water Access N
View Trees/Woods
Roof Type Asphalt
Accessibility None
Porch Balcony, Balconies- Multiple, Deck(s), Patio(s)
Attached Garage 4
Total Parking Spaces 4
Garage Y
Building
Lot Description Backs to Trees
Story 2
Foundation Concrete Perimeter
Sewer Public Sewer
Water Well
Architectural Style Traditional
Level or Stories 2
Additional Building Above Grade, Below Grade
New Construction N
Schools
Elementary Schools North Side
Middle Schools Linglestown
High Schools Central Dauphin
School District Central Dauphin
Others
Pets Allowed Y
Senior Community No
Tax ID 35-127-132-000-0000
Ownership Fee Simple
SqFt Source Assessor
Security Features Smoke Detector,Security System
Acceptable Financing Cash, Conventional
Listing Terms Cash, Conventional
Financing Cash,Conventional
Special Listing Condition Standard
Pets Allowed No Pet Restrictions







