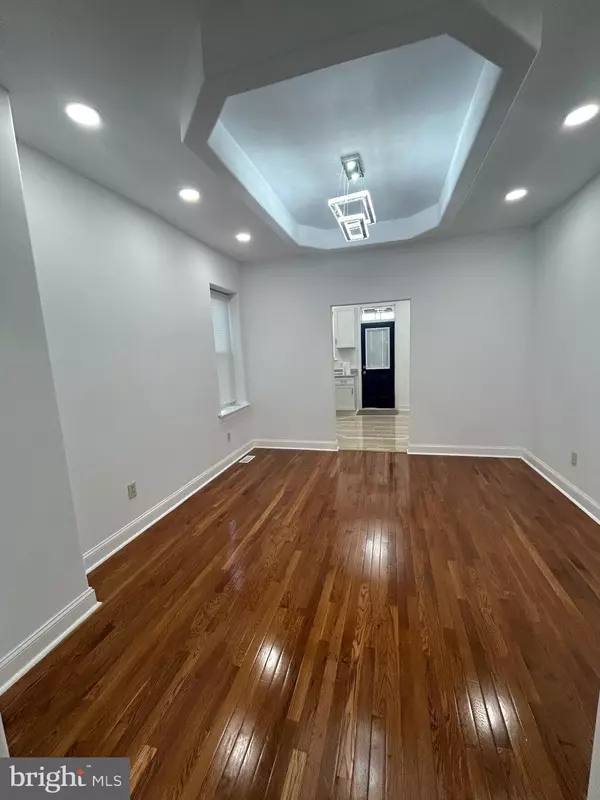
4003 WILSBY AVE Baltimore, MD 21218
3 Beds
2 Baths
1,260 SqFt
OPEN HOUSE
Sat Dec 21, 11:00am - 1:00pm
UPDATED:
12/19/2024 10:20 PM
Key Details
Property Type Townhouse
Sub Type Interior Row/Townhouse
Listing Status Active
Purchase Type For Sale
Square Footage 1,260 sqft
Price per Sqft $174
Subdivision Ednor Gardens - Lakeside
MLS Listing ID MDBA2150332
Style Side-by-Side
Bedrooms 3
Full Baths 2
HOA Y/N N
Abv Grd Liv Area 1,260
Originating Board BRIGHT
Year Built 1924
Annual Tax Amount $2,874
Tax Year 2024
Property Description
Location
State MD
County Baltimore City
Zoning R-7
Direction North
Rooms
Basement Fully Finished, Outside Entrance
Interior
Interior Features Combination Dining/Living, Dining Area, Floor Plan - Open
Hot Water Instant Hot Water
Heating Hot Water
Cooling Central A/C
Flooring Hardwood, Laminated
Fireplace N
Heat Source Natural Gas
Laundry Lower Floor
Exterior
Water Access N
Roof Type Flat,Rubber
Accessibility 2+ Access Exits
Garage N
Building
Story 3
Foundation Concrete Perimeter
Sewer No Septic System
Water Public
Architectural Style Side-by-Side
Level or Stories 3
Additional Building Above Grade, Below Grade
Structure Type Dry Wall
New Construction N
Schools
School District Baltimore City Public Schools
Others
Senior Community No
Tax ID 0309013913A002
Ownership Fee Simple
SqFt Source Estimated
Acceptable Financing Cash, Conventional, FHA, VA
Listing Terms Cash, Conventional, FHA, VA
Financing Cash,Conventional,FHA,VA
Special Listing Condition Standard







