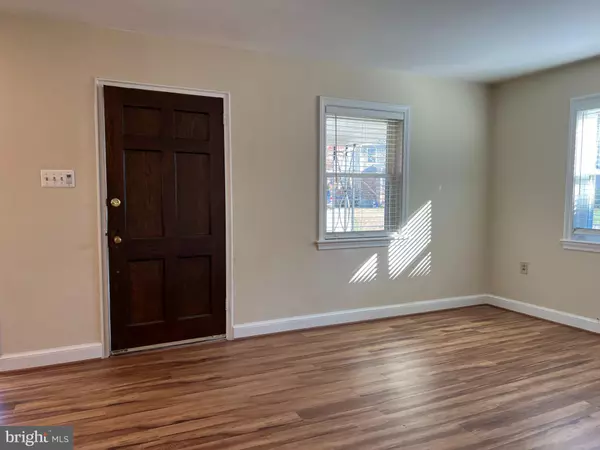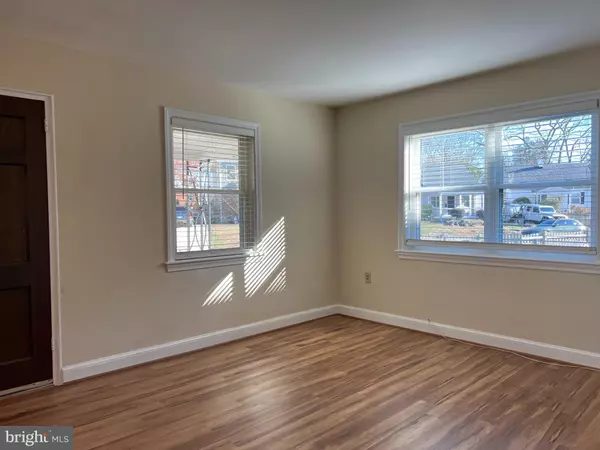
2918 JOHNSON RD Falls Church, VA 22042
4 Beds
2 Baths
1,497 SqFt
UPDATED:
12/19/2024 02:20 PM
Key Details
Property Type Single Family Home
Sub Type Detached
Listing Status Active
Purchase Type For Rent
Square Footage 1,497 sqft
Subdivision Tyler Park
MLS Listing ID VAFX2214554
Style Cape Cod
Bedrooms 4
Full Baths 2
HOA Y/N N
Abv Grd Liv Area 1,233
Originating Board BRIGHT
Year Built 1946
Lot Size 7,200 Sqft
Acres 0.17
Property Description
Upstairs the primary suite, with spacious ensuite with double sinks, is to the right at top of stairs, the second bedroom and den (with additional closet) are to the left, all with brand new carpet. Bedrooms 3 and 4 on the main level share the mint condition main level full bath.
The finished side of the lower level features a large paneled rec room which opens to the backyard (through the rear stairwell) and is complimented by mulit-purpose unfinished side, which includes a large storage area next to the spacious laundry room area and not to forget the convenient workshop area (with second (AS-IS) fridge). The private parking pad/driveway can easily accommodate 2 cars for off-street parking! Move-in Ready!
Location
State VA
County Fairfax
Zoning 140
Rooms
Other Rooms Living Room, Dining Room, Primary Bedroom, Bedroom 2, Bedroom 3, Bedroom 4, Kitchen, Den, Laundry, Recreation Room, Workshop, Bathroom 2, Primary Bathroom
Basement Partially Finished, Walkout Stairs, Workshop, Interior Access
Main Level Bedrooms 2
Interior
Interior Features Combination Kitchen/Living, Entry Level Bedroom, Floor Plan - Open, Kitchen - Gourmet, Primary Bath(s), Recessed Lighting, Upgraded Countertops, Window Treatments, Wood Floors
Hot Water Natural Gas
Heating Forced Air
Cooling Central A/C
Equipment Built-In Microwave, Built-In Range, Dishwasher, Disposal, Dryer - Gas, Icemaker, Oven - Self Cleaning, Oven/Range - Electric, Refrigerator, Stainless Steel Appliances, Washer, Water Heater
Fireplace N
Appliance Built-In Microwave, Built-In Range, Dishwasher, Disposal, Dryer - Gas, Icemaker, Oven - Self Cleaning, Oven/Range - Electric, Refrigerator, Stainless Steel Appliances, Washer, Water Heater
Heat Source Natural Gas
Exterior
Exterior Feature Porch(es)
Garage Spaces 2.0
Water Access N
Accessibility None
Porch Porch(es)
Total Parking Spaces 2
Garage N
Building
Lot Description Rear Yard, Front Yard, Backs to Trees, SideYard(s)
Story 3
Foundation Permanent
Sewer Public Sewer
Water Public
Architectural Style Cape Cod
Level or Stories 3
Additional Building Above Grade, Below Grade
New Construction N
Schools
Elementary Schools Pine Spring
Middle Schools Jackson
High Schools Falls Church
School District Fairfax County Public Schools
Others
Pets Allowed Y
Senior Community No
Tax ID 0503 09 0194
Ownership Other
SqFt Source Assessor
Pets Allowed Case by Case Basis, Number Limit, Size/Weight Restriction







