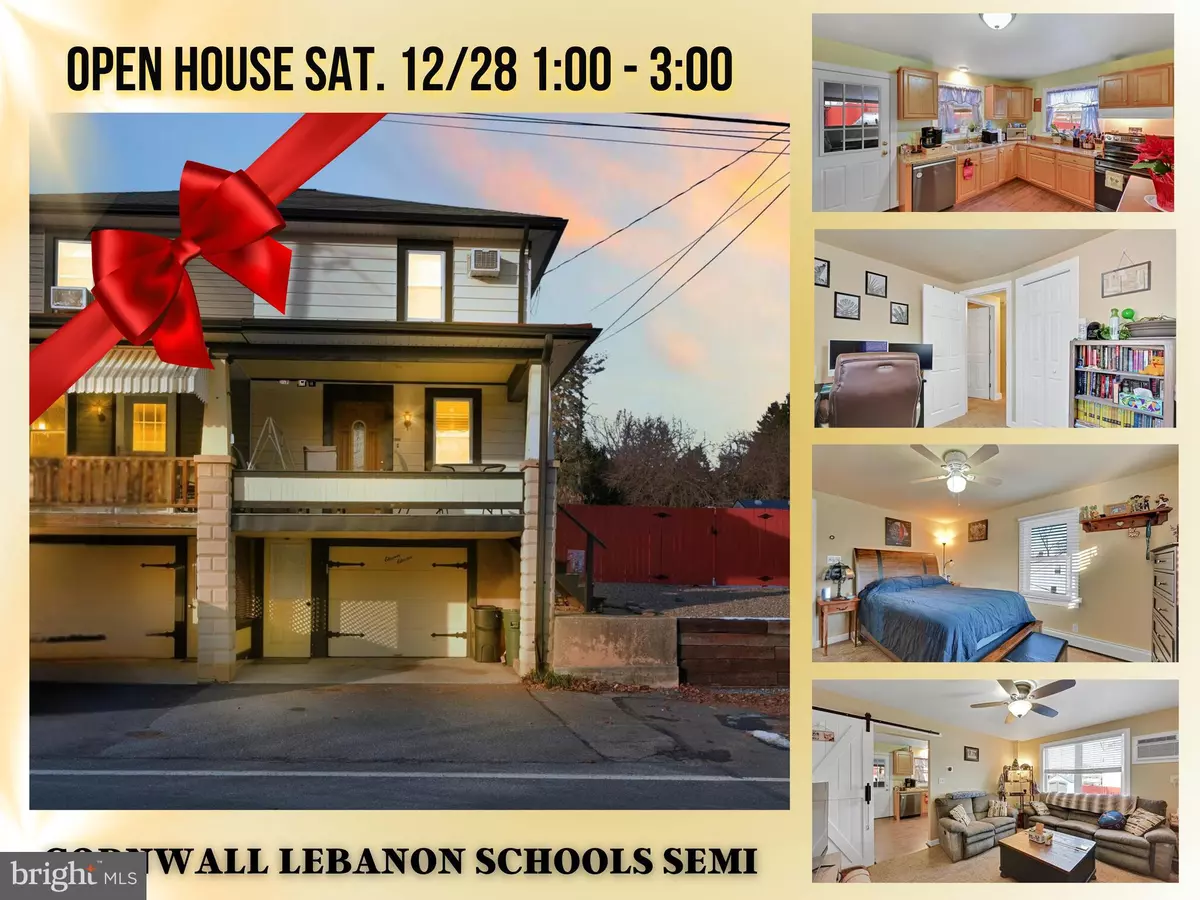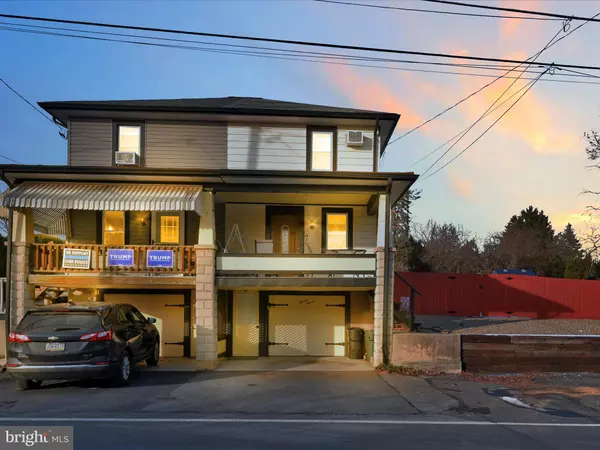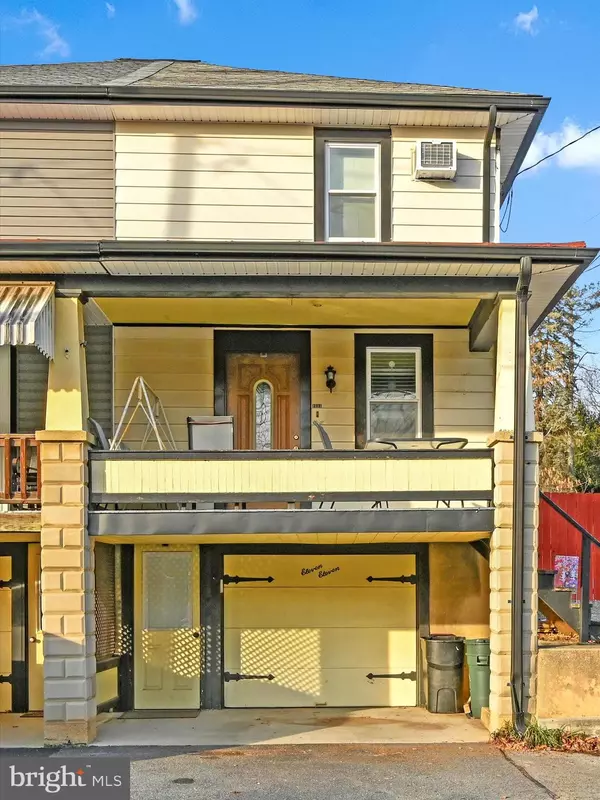1111 JAY ST Lebanon, PA 17046
2 Beds
1 Bath
930 SqFt
UPDATED:
12/28/2024 12:57 AM
Key Details
Property Type Single Family Home, Townhouse
Sub Type Twin/Semi-Detached
Listing Status Pending
Purchase Type For Sale
Square Footage 930 sqft
Price per Sqft $198
Subdivision N Lebanon Township
MLS Listing ID PALN2018076
Style Traditional
Bedrooms 2
Full Baths 1
HOA Y/N N
Abv Grd Liv Area 930
Originating Board BRIGHT
Year Built 1940
Annual Tax Amount $2,110
Tax Year 2024
Lot Size 9,148 Sqft
Acres 0.21
Lot Dimensions 49 x 187
Property Description
This well-maintained 2-bedroom, 1 Bath semi-detached home, located in the sought-after Cornwall-Lebanon School District, offers a fantastic opportunity for first-time buyers, downsizers, or investors looking for a rental property. The home features a recently upgraded Natural Gas heating system, ensuring energy efficiency and lower utility costs. The roof was replaced in 2013, offering peace of mind for years to come.
The home also boasts a convenient integral 1-car garage in the basement, as well as laundry hookups, making everyday tasks easier. Enjoy outdoor living with a covered front porch, rear covered patio, and a private, fenced-in yard—perfect for pets, gardening, or entertaining.
Whether you're looking to settle into your first home or explore an investment opportunity, this one is ready for you! Don't miss out—schedule your showing today! THIS ONE WON'T LAST LONG!
Location
State PA
County Lebanon
Area North Lebanon Twp (13227)
Zoning RESIDENTIAL
Rooms
Other Rooms Living Room, Bedroom 2, Kitchen, Family Room, Bedroom 1, Full Bath
Basement Full, Garage Access, Unfinished
Interior
Interior Features Ceiling Fan(s), Combination Dining/Living, Floor Plan - Open, Bathroom - Tub Shower
Hot Water Natural Gas, S/W Changeover
Heating Baseboard - Hot Water
Cooling Wall Unit
Flooring Carpet, Vinyl
Inclusions Stove, Refrigerator, Dishwasher, Built -In A/C Unit, (2nd) Window A/C Unit, Picnic Table On Back Porch. Shelving in Bathroom, Washer & Dryer, Rubbermaid Storage Shed 8x8, Smart-Thermostat, Wardrobe Closet in Bedroom
Equipment Dishwasher, Range Hood, Oven/Range - Electric, Refrigerator
Fireplace N
Window Features Replacement
Appliance Dishwasher, Range Hood, Oven/Range - Electric, Refrigerator
Heat Source Natural Gas
Laundry Basement
Exterior
Exterior Feature Porch(es), Patio(s)
Parking Features Basement Garage, Garage Door Opener
Garage Spaces 4.0
Fence Wood
Utilities Available Cable TV
Water Access N
Roof Type Composite,Metal
Accessibility 32\"+ wide Doors
Porch Porch(es), Patio(s)
Attached Garage 1
Total Parking Spaces 4
Garage Y
Building
Lot Description SideYard(s), Rear Yard
Story 2
Foundation Block
Sewer Public Sewer
Water Public
Architectural Style Traditional
Level or Stories 2
Additional Building Above Grade, Below Grade
Structure Type Dry Wall
New Construction N
Schools
Middle Schools Cedar Crest
High Schools Cedar Crest
School District Cornwall-Lebanon
Others
Senior Community No
Tax ID 27-2335314-378197-0000
Ownership Fee Simple
SqFt Source Assessor
Security Features Smoke Detector
Acceptable Financing Cash, Conventional, FHA, VA
Listing Terms Cash, Conventional, FHA, VA
Financing Cash,Conventional,FHA,VA
Special Listing Condition Standard






