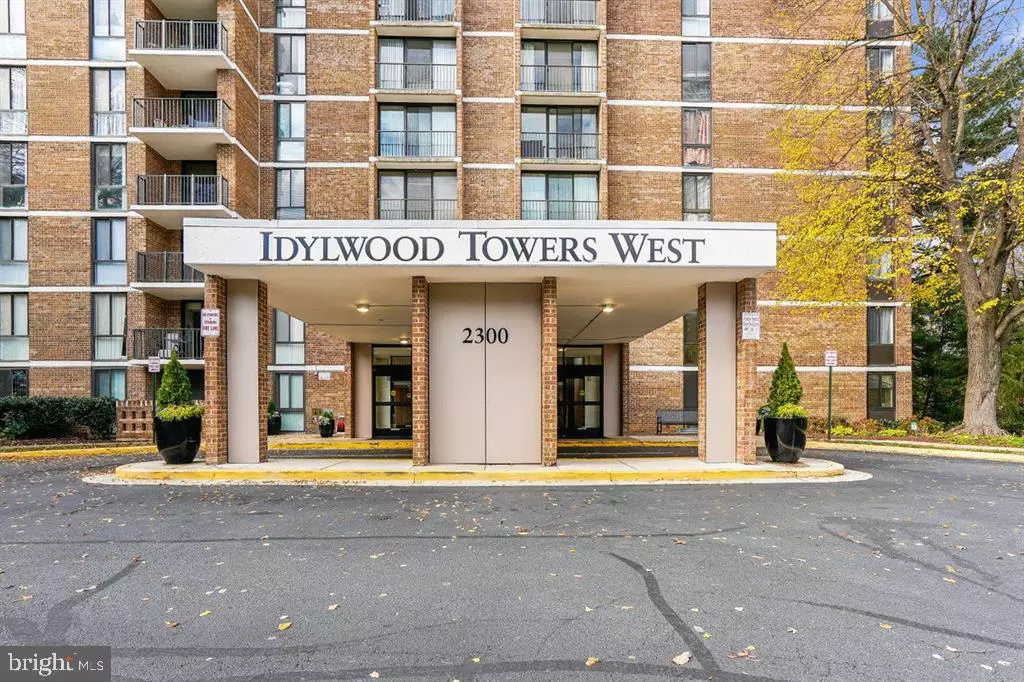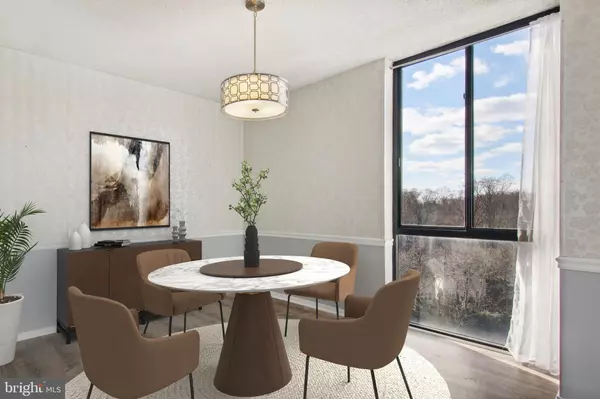
2300 PIMMIT DR #1116 Falls Church, VA 22043
3 Beds
3 Baths
1,491 SqFt
UPDATED:
12/18/2024 11:18 PM
Key Details
Property Type Single Family Home, Condo
Sub Type Unit/Flat/Apartment
Listing Status Active
Purchase Type For Rent
Square Footage 1,491 sqft
Subdivision Idylwood Towers
MLS Listing ID VAFX2214892
Style Contemporary
Bedrooms 3
Full Baths 3
Abv Grd Liv Area 1,491
Originating Board BRIGHT
Year Built 1974
Property Description
Inside, you'll find pristine white kitchen cabinets with newer stainless steel appliances, luxury vinyl flooring, and soft neutral paint throughout. Large windows bathe the space in natural light, and a quiet balcony offers stunning sunset views. The unit also comes with a washer and dryer for added convenience.
Idylwood Towers offers a wealth of amenities, including 24-hour concierge and security, a library, picnic areas, grills, and a playground. The location couldn't be better—within walking distance to Whole Foods, Trader Joe's, Starbucks, and a variety of restaurants. Bus stops right outside the building provide easy access to the West Falls Church metro, and major highways like I-66 and I-495 are just minutes away. The property is part of Fairfax County's excellent school district, including George Marshall High School with its International Baccalaureate program.
Additionally, this condo is close to the upcoming West End mixed-use development project, Tysons Corner, and the Mosaic District. If you're seeking a beautifully appointed home in a vibrant, amenity-filled community with a prime location, this is the place for you. Don't miss out!
Location
State VA
County Fairfax
Zoning 220
Rooms
Other Rooms Living Room, Dining Room, Bedroom 2, Bedroom 3, Kitchen, Bedroom 1, Bathroom 1, Bathroom 2, Bathroom 3
Main Level Bedrooms 3
Interior
Interior Features Bathroom - Tub Shower, Dining Area, Floor Plan - Traditional, Formal/Separate Dining Room, Kitchen - Galley, Primary Bath(s), Walk-in Closet(s)
Hot Water Other
Heating Wall Unit
Cooling Wall Unit
Equipment Built-In Range, Dishwasher, Disposal, Dryer - Electric, Exhaust Fan, Oven - Single, Oven/Range - Electric, Range Hood, Refrigerator, Washer
Furnishings No
Fireplace N
Appliance Built-In Range, Dishwasher, Disposal, Dryer - Electric, Exhaust Fan, Oven - Single, Oven/Range - Electric, Range Hood, Refrigerator, Washer
Heat Source Electric
Exterior
Water Access N
Accessibility Elevator
Garage N
Building
Story 1
Unit Features Hi-Rise 9+ Floors
Sewer Public Sewer
Water Public
Architectural Style Contemporary
Level or Stories 1
Additional Building Above Grade, Below Grade
New Construction N
Schools
School District Fairfax County Public Schools
Others
Pets Allowed N
Senior Community No
Tax ID 0403 27021116
Ownership Other
SqFt Source Assessor
Miscellaneous Air Conditioning,Common Area Maintenance,Electricity,Full Maintenance,Grounds Maintenance,Heat,HOA/Condo Fee,Insurance,Parking,Pool Maintenance,Sewer,Snow Removal,Trash Removal,Water







