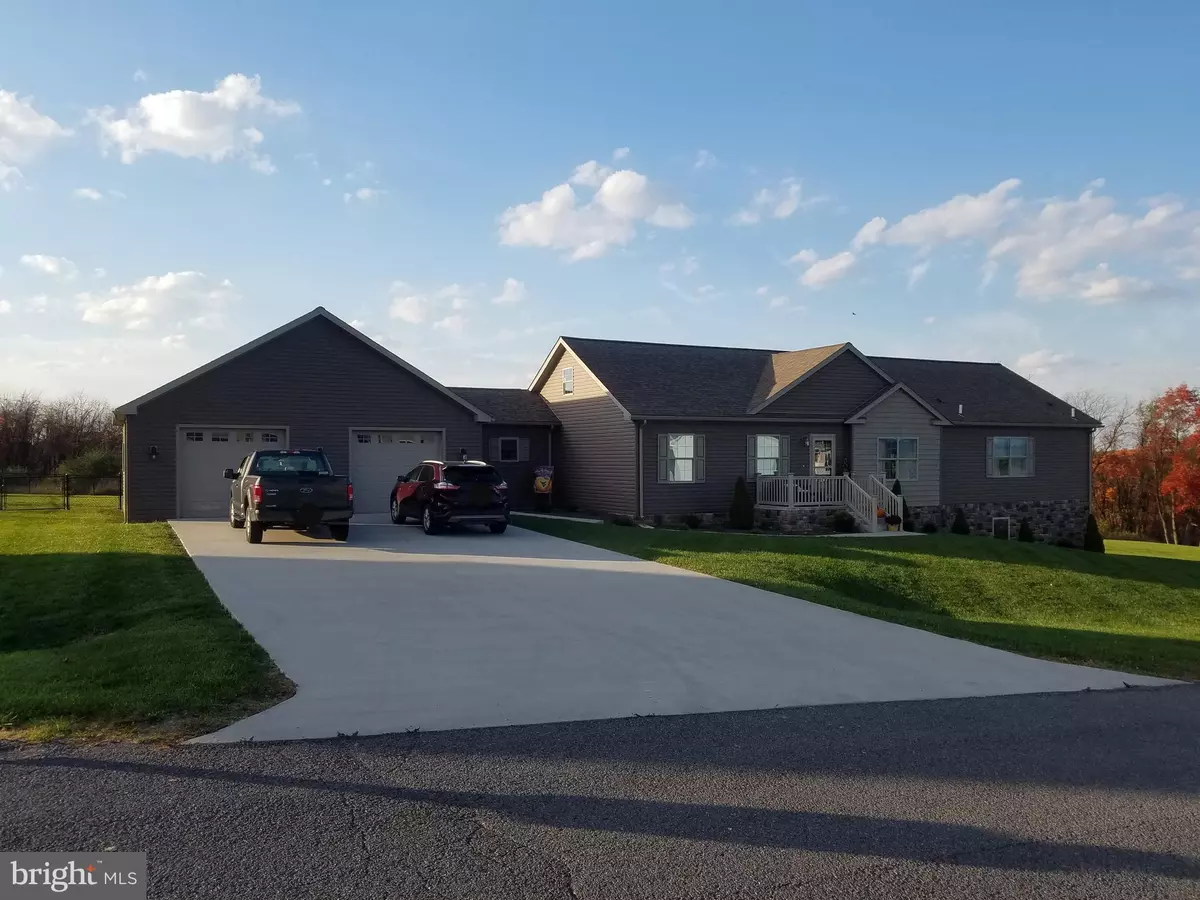
57 REDHAVEN DR Romney, WV 26757
3 Beds
3 Baths
2,198 SqFt
UPDATED:
12/20/2024 08:50 PM
Key Details
Property Type Single Family Home
Sub Type Detached
Listing Status Active
Purchase Type For Sale
Square Footage 2,198 sqft
Price per Sqft $204
Subdivision Harvest Hills
MLS Listing ID WVHS2005330
Style Cape Cod,Modular/Pre-Fabricated
Bedrooms 3
Full Baths 2
Half Baths 1
HOA Fees $600/ann
HOA Y/N Y
Abv Grd Liv Area 2,198
Originating Board BRIGHT
Year Built 2020
Annual Tax Amount $1,500
Tax Year 2024
Lot Size 1.070 Acres
Acres 1.07
Property Description
Location
State WV
County Hampshire
Rooms
Other Rooms Living Room, Dining Room, Primary Bedroom, Bedroom 2, Bedroom 3, Kitchen, Basement, Foyer, Laundry, Mud Room, Attic, Primary Bathroom
Basement Connecting Stairway, Full, Interior Access, Outside Entrance, Side Entrance, Unfinished, Walkout Level
Main Level Bedrooms 3
Interior
Interior Features Attic, Bathroom - Walk-In Shower, Bathroom - Tub Shower, Built-Ins, Carpet, Ceiling Fan(s), Floor Plan - Open, Formal/Separate Dining Room, Kitchen - Island, Pantry, Primary Bath(s), Recessed Lighting, Walk-in Closet(s), Wood Floors
Hot Water Electric
Heating Heat Pump - Electric BackUp
Cooling Central A/C, Heat Pump(s)
Flooring Partially Carpeted, Engineered Wood, Laminated
Inclusions Refrigerator stove microwave dishwasher
Equipment Built-In Microwave, Dishwasher, Refrigerator, Stove
Appliance Built-In Microwave, Dishwasher, Refrigerator, Stove
Heat Source Electric
Laundry Main Floor
Exterior
Parking Features Garage - Front Entry, Garage Door Opener, Inside Access
Garage Spaces 2.0
Fence Rear
Water Access N
Roof Type Architectural Shingle
Street Surface Black Top
Accessibility 2+ Access Exits
Attached Garage 2
Total Parking Spaces 2
Garage Y
Building
Lot Description Rear Yard, Open, SideYard(s)
Story 1.5
Foundation Stone
Sewer Public Sewer
Water Public
Architectural Style Cape Cod, Modular/Pre-Fabricated
Level or Stories 1.5
Additional Building Above Grade
New Construction N
Schools
School District Hampshire County Schools
Others
Senior Community No
Tax ID 056009900000000
Ownership Fee Simple
SqFt Source Estimated
Acceptable Financing Cash, Conventional, FHA, USDA, VA
Listing Terms Cash, Conventional, FHA, USDA, VA
Financing Cash,Conventional,FHA,USDA,VA
Special Listing Condition Standard







