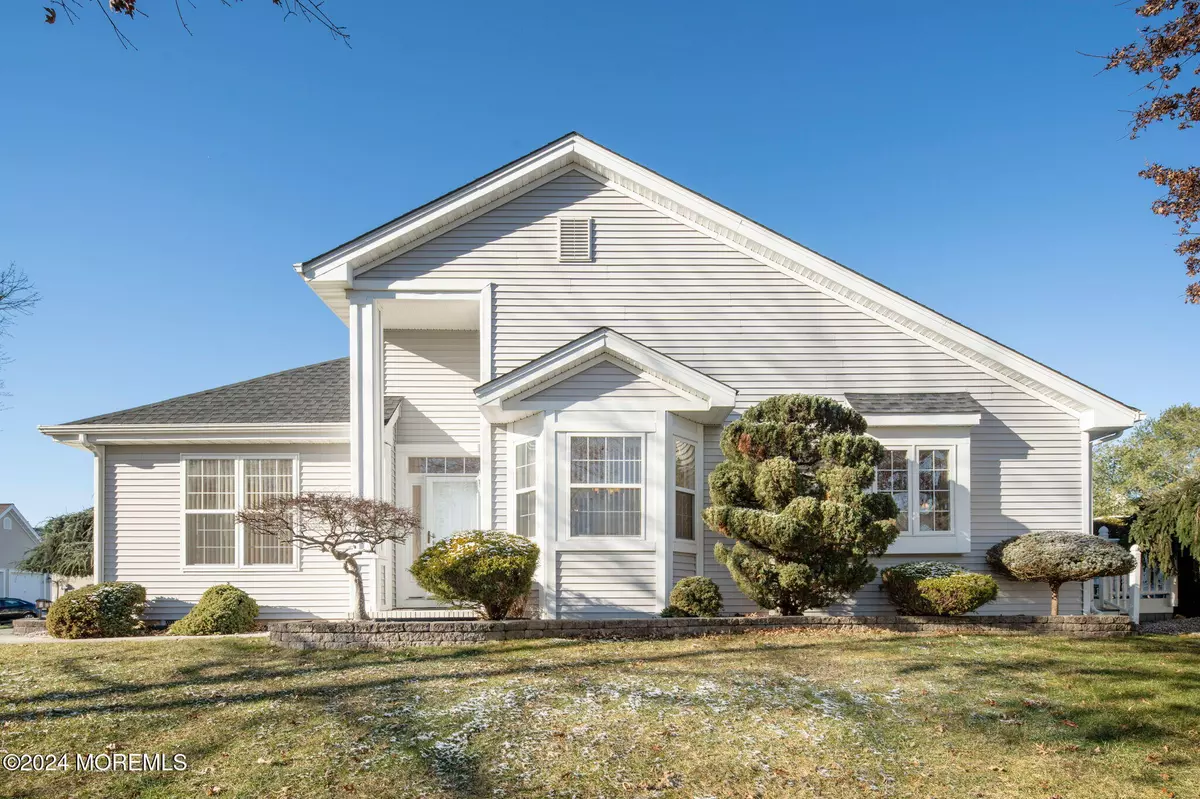10 Sandy Bottom Lane Barnegat, NJ 08005
2 Beds
2 Baths
1,715 SqFt
UPDATED:
01/01/2025 11:10 AM
Key Details
Property Type Single Family Home
Sub Type Adult Community
Listing Status Active
Purchase Type For Sale
Square Footage 1,715 sqft
Price per Sqft $256
Municipality Barnegat (BAR)
Subdivision Four Seasons @ Mirage
MLS Listing ID 22435791
Style Ranch,Detached
Bedrooms 2
Full Baths 2
HOA Fees $215/mo
HOA Y/N Yes
Originating Board MOREMLS (Monmouth Ocean Regional REALTORS®)
Year Built 2001
Annual Tax Amount $5,969
Tax Year 2024
Lot Size 7,840 Sqft
Acres 0.18
Lot Dimensions 67 x 109
Property Description
Location
State NJ
County Ocean
Area Barnegat Twp
Direction W. Bay Avenue to Mirage Entrance Gate, proceed down Mirage Blvd. to Left on Lakeland then Right on Sandy Bottom subject on left (no sign)
Rooms
Basement Crawl Space
Interior
Interior Features Attic - Pull Down Stairs, Sliding Door, Recessed Lighting
Heating Natural Gas, Forced Air
Cooling Central Air
Fireplaces Number 1
Inclusions Washer, Window Treatments, Ceiling Fan(s), Dishwasher, Dryer, Microwave, Stove, Refrigerator, Garage Door Opener, Gas Cooking, Hot Tub
Fireplace Yes
Exterior
Exterior Feature Deck
Parking Features Paved, Asphalt, Double Wide Drive, Driveway, On Street, Direct Access, Storage
Garage Spaces 2.0
Amenities Available Tennis Court, Professional Management, Controlled Access, Association, Exercise Room, Shuffleboard, Community Room, Deck, Swimming, Pool, Basketball Court, Clubhouse, Common Area, Bocci
Roof Type Shingle
Accessibility Accessible Approach with Ramp
Garage Yes
Building
Lot Description Corner Lot
Story 1
Sewer Public Sewer
Water Public
Architectural Style Ranch, Detached
Level or Stories 1
Structure Type Deck
Schools
Middle Schools Russ Brackman
Others
HOA Fee Include Common Area,Lawn Maintenance,Pool,Rec Facility,Snow Removal
Senior Community Yes
Tax ID 01-00095-31-00032
Pets Allowed Dogs OK, Cats OK






