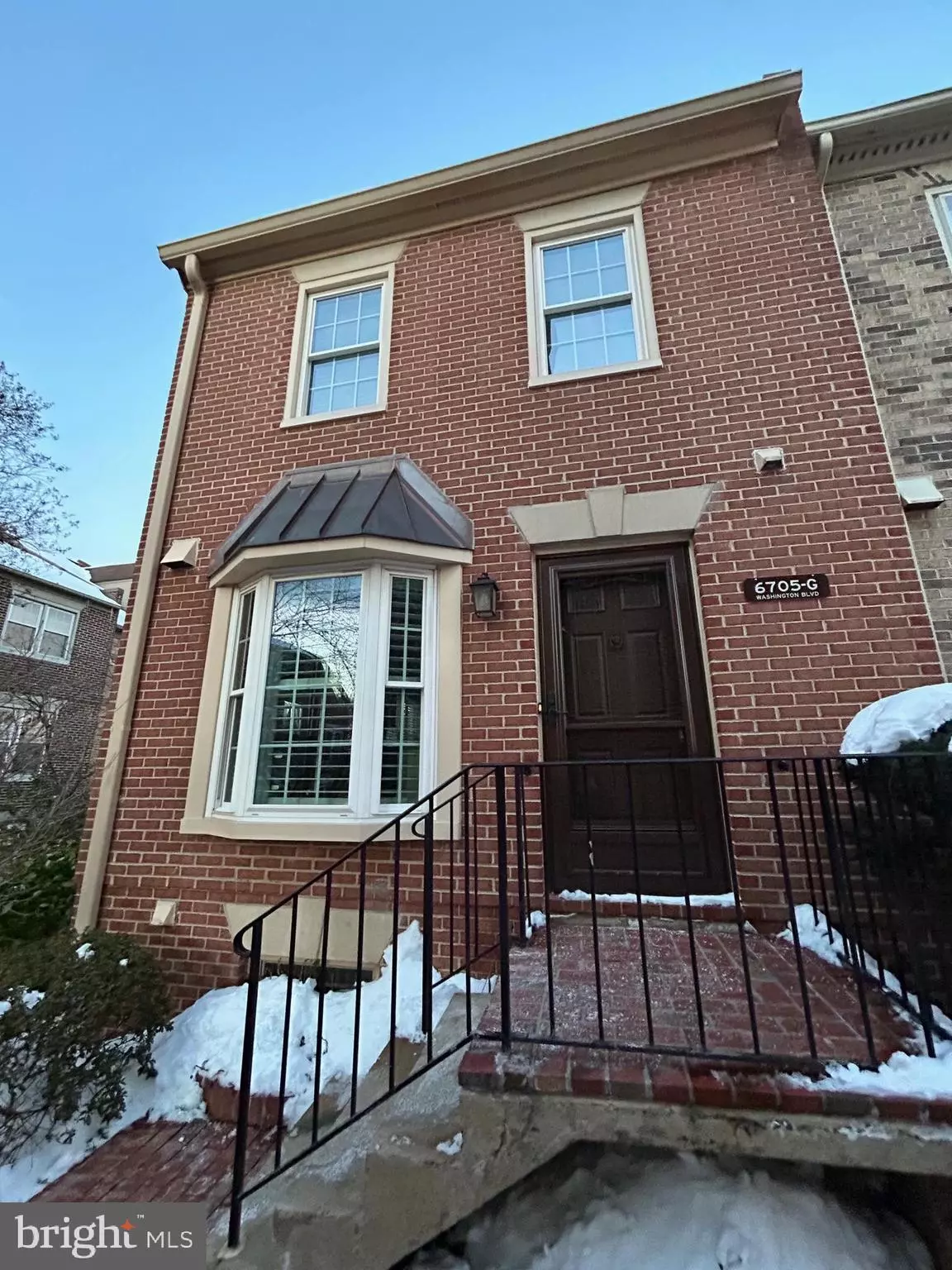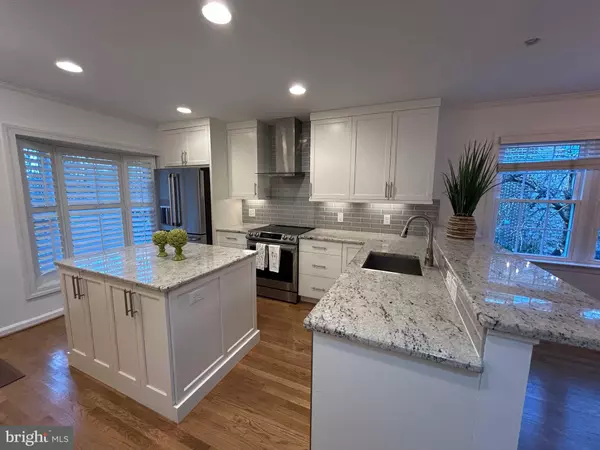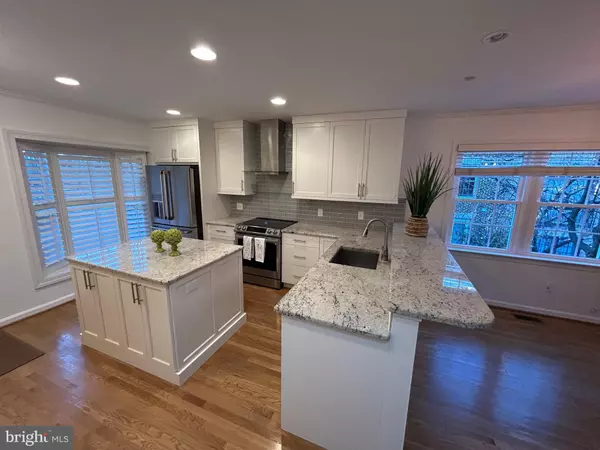6705 WASHINGTON BLVD #G Arlington, VA 22213
2 Beds
3 Baths
1,836 SqFt
UPDATED:
01/12/2025 08:14 AM
Key Details
Property Type Townhouse
Sub Type End of Row/Townhouse
Listing Status Active
Purchase Type For Rent
Square Footage 1,836 sqft
Subdivision Laurel Mews
MLS Listing ID VAAR2051994
Style Trinity
Bedrooms 2
Full Baths 2
Half Baths 1
HOA Fees $445/qua
HOA Y/N Y
Abv Grd Liv Area 1,836
Originating Board BRIGHT
Year Built 1979
Property Description
Main level showcases hardwood floors and open floor plan designed with entertaining in mind. Induction range for cooking and baking for energy efficiency and saving money on energy use. Fully finished walkout basement with wet bar, beverage refrigerator, and cozy fireplace leads to fenced patio.
1.3 miles to restaurants and shops in Westover neighborhood on Washington Boulevard and one metro stop to Ballston Exchange with restaurants, shops, and bars.
Owner pays HOA fee. One assigned parking space.
Location
State VA
County Arlington
Zoning RA8-18
Direction West
Rooms
Other Rooms Den, Bedroom 1
Basement Walkout Level
Interior
Interior Features Carpet, Combination Kitchen/Dining, Combination Kitchen/Living, Dining Area, Kitchen - Gourmet, Wood Floors
Hot Water Electric
Heating Heat Pump - Electric BackUp
Cooling Central A/C
Flooring Hardwood, Carpet, Ceramic Tile
Fireplaces Number 1
Fireplaces Type Brick, Wood, Screen
Equipment Microwave, Range Hood, Refrigerator, Stainless Steel Appliances, Washer, Water Heater, Built-In Microwave, Built-In Range, Dryer - Electric
Furnishings No
Fireplace Y
Appliance Microwave, Range Hood, Refrigerator, Stainless Steel Appliances, Washer, Water Heater, Built-In Microwave, Built-In Range, Dryer - Electric
Heat Source Electric
Laundry Basement, Dryer In Unit, Washer In Unit
Exterior
Exterior Feature Enclosed, Patio(s)
Parking On Site 1
Fence Wood
Utilities Available Electric Available
Water Access N
Roof Type Architectural Shingle
Accessibility None
Porch Enclosed, Patio(s)
Garage N
Building
Story 3
Foundation Block
Sewer Public Sewer
Water Public
Architectural Style Trinity
Level or Stories 3
Additional Building Above Grade, Below Grade
New Construction N
Schools
Elementary Schools Tuckahoe
Middle Schools Williamsburg
High Schools Yorktown
School District Arlington County Public Schools
Others
Pets Allowed Y
Senior Community No
Tax ID 11-005-150
Ownership Other
SqFt Source Assessor
Miscellaneous Water,Sewer
Horse Property N
Pets Allowed Case by Case Basis, Breed Restrictions, Cats OK, Dogs OK, Number Limit, Pet Addendum/Deposit, Size/Weight Restriction






