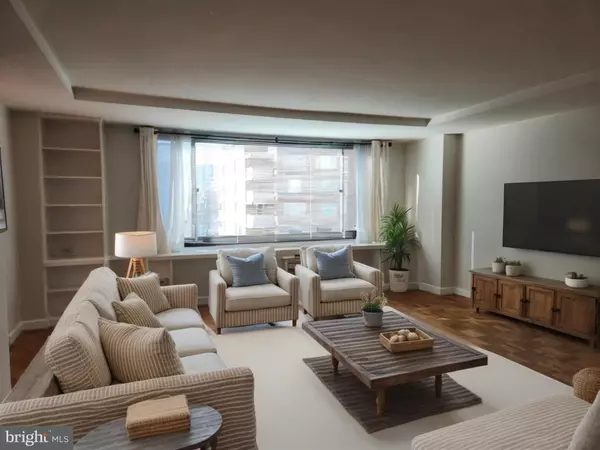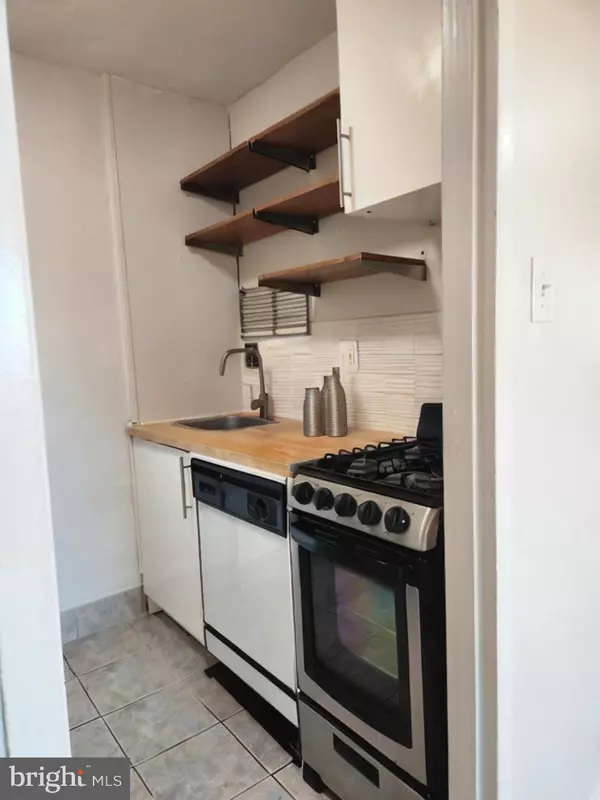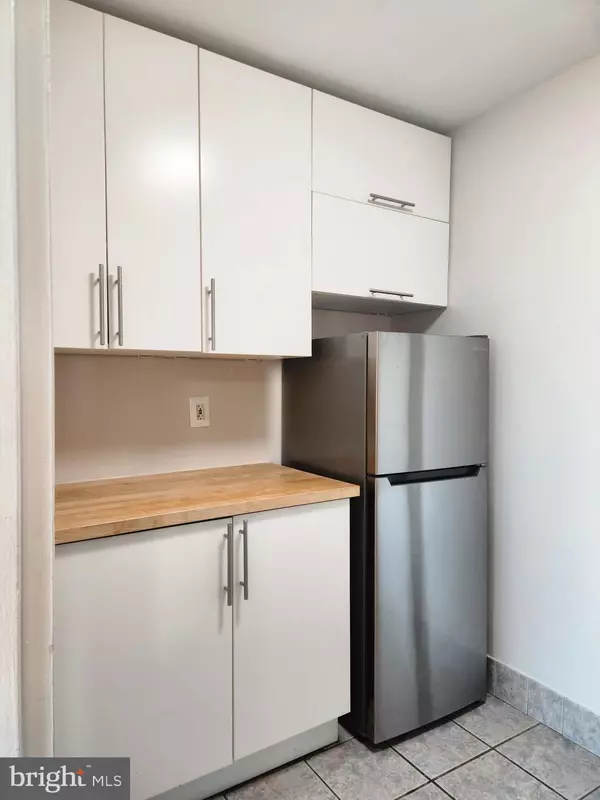1021 ARLINGTON BLVD N #1042 Arlington, VA 22209
1 Bed
1 Bath
716 SqFt
UPDATED:
01/11/2025 12:34 PM
Key Details
Property Type Condo
Sub Type Condo/Co-op
Listing Status Active
Purchase Type For Rent
Square Footage 716 sqft
Subdivision River Place
MLS Listing ID VAAR2052270
Style Contemporary
Bedrooms 1
Full Baths 1
HOA Y/N N
Abv Grd Liv Area 716
Originating Board BRIGHT
Year Built 1955
Property Description
Key Features:
1 Car Garage Space for secure and convenient parking
All Utilities Included, making it easy to manage your living expenses
Secure Building with 24 Hour Concierge
Professionally Cleaned and ready for immediate move-in
Amenities: Fitness Center, outdoor pool, on-site; convenience store and dry cleaning
Private Patio for outdoor relaxation with stunning views
Hardwood Floors and Built-in Bookshelves for a stylish living space
Only Service and Support animals allowed by Condo
Location, Location, Location! Walk to Rosslyn Metro, offering quick access to all of DC. Enjoy a vibrant neighborhood filled with a wide range of restaurants, shopping, and entertainment options just steps away. Plus, you're conveniently located near major routes, making commuting and travel a breeze.
This apartment combines comfort, style, and unbeatable location. Don't miss the chance to call it your new home!
Location
State VA
County Arlington
Zoning RA4.8
Rooms
Other Rooms Living Room, Kitchen, Foyer, Bedroom 1, Bathroom 1
Main Level Bedrooms 1
Interior
Interior Features Kitchen - Galley, Combination Dining/Living, Built-Ins, Window Treatments, Floor Plan - Traditional, Bathroom - Tub Shower, Wood Floors
Hot Water Other
Heating Hot Water, Radiant
Cooling Other
Flooring Hardwood, Tile/Brick
Equipment Dishwasher, Disposal, Oven/Range - Gas, Refrigerator
Furnishings No
Fireplace N
Window Features Casement
Appliance Dishwasher, Disposal, Oven/Range - Gas, Refrigerator
Heat Source Oil
Laundry Common
Exterior
Exterior Feature Balcony
Parking Features Covered Parking, Basement Garage, Inside Access, Underground, Garage Door Opener
Garage Spaces 1.0
Parking On Site 1
Utilities Available Cable TV Available
Amenities Available Beauty Salon, Community Center, Concierge, Convenience Store, Elevator, Exercise Room, Extra Storage, Pool - Outdoor, Sauna, Security, Spa, Common Grounds, Gated Community, Fitness Center, Laundry Facilities, Reserved/Assigned Parking, Tot Lots/Playground
Water Access N
View River, Scenic Vista, Water, Courtyard
Accessibility 36\"+ wide Halls, Elevator
Porch Balcony
Attached Garage 1
Total Parking Spaces 1
Garage Y
Building
Story 1
Unit Features Hi-Rise 9+ Floors
Sewer Public Sewer
Water Public
Architectural Style Contemporary
Level or Stories 1
Additional Building Above Grade, Below Grade
New Construction N
Schools
Middle Schools Swanson
School District Arlington County Public Schools
Others
Pets Allowed Y
HOA Fee Include Air Conditioning,Custodial Services Maintenance,Electricity,Ext Bldg Maint,Gas,Heat,Management,Insurance,Pool(s),Recreation Facility,Reserve Funds,Road Maintenance,Sewer,Snow Removal,Trash,Underlying Mortgage,Water,All Ground Fee,Common Area Maintenance,Health Club,Parking Fee,Security Gate,Other
Senior Community No
Tax ID 17-042-394
Ownership Other
SqFt Source Assessor
Miscellaneous Air Conditioning,Common Area Maintenance,Community Center,Electricity,Gas,Grounds Maintenance,Heat,HOA/Condo Fee,HVAC Maint,Insurance,Janitorial,Parking,Recreation Facility,Snow Removal,Security Monitoring,Trash Removal,Water,Taxes
Security Features Desk in Lobby,Exterior Cameras,Fire Detection System,Surveillance Sys,Main Entrance Lock,Monitored,Security Gate,Sprinkler System - Indoor,24 hour security
Horse Property N
Pets Allowed Case by Case Basis






