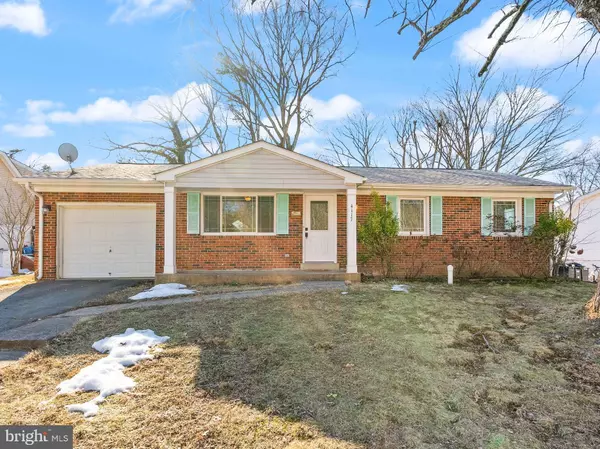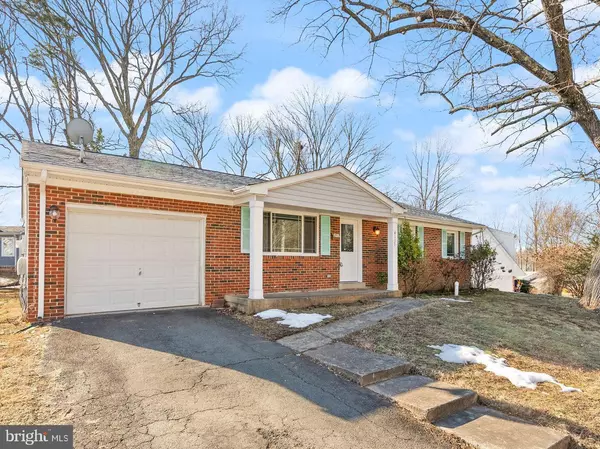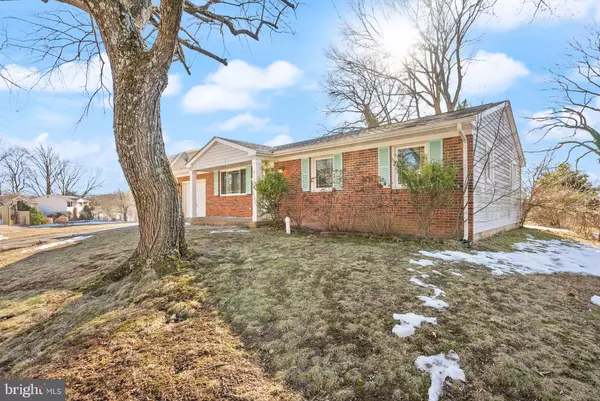4117 GRANBY RD Woodbridge, VA 22193
3 Beds
2 Baths
1,026 SqFt
UPDATED:
01/31/2025 01:57 PM
Key Details
Property Type Single Family Home
Sub Type Detached
Listing Status Active
Purchase Type For Sale
Square Footage 1,026 sqft
Price per Sqft $389
Subdivision Dale City
MLS Listing ID VAPW2086848
Style Ranch/Rambler
Bedrooms 3
Full Baths 2
HOA Y/N N
Abv Grd Liv Area 1,026
Originating Board BRIGHT
Year Built 1970
Annual Tax Amount $3,504
Tax Year 2024
Lot Size 8,067 Sqft
Acres 0.19
Property Description
Major updates have already been taken care of, including a new front and back door (2024), roofing and gutters (2021), full electrical rewiring (2018), new drywall and ceilings (2018), windows and main doors (2019), attic insulation (2019), and stunning hardwood floors (2023). The bathrooms were renovated in 2020, and the water heater and furnace were updated in 2017. Inside, the one-car garage and driveway with space for two additional cars provide convenience and ample parking.
The kitchen and primary bathroom are ready for your custom finishes, giving you the chance to design them exactly as you like! This is a fantastic opportunity for buyers looking for a home with great potential and flexibility in financing options.
Prime Location!
Nestled in the heart of Woodbridge, this home offers easy access to major highways (I-95), commuter routes, shopping, dining, and parks. Enjoy the convenience of Potomac Mills, Stonebridge at Potomac Town Center, and Occoquan's charming waterfront just minutes away!
Don't miss this opportunity to own a home in a desirable area with so much potential. Schedule your showing today!
Location
State VA
County Prince William
Zoning RPC
Rooms
Main Level Bedrooms 3
Interior
Hot Water Natural Gas
Heating Forced Air
Cooling Central A/C
Fireplace N
Heat Source Natural Gas
Laundry Washer In Unit, Dryer In Unit
Exterior
Parking Features Additional Storage Area, Garage - Front Entry, Covered Parking
Garage Spaces 3.0
Water Access N
Accessibility None
Attached Garage 1
Total Parking Spaces 3
Garage Y
Building
Story 1
Foundation Slab
Sewer Public Sewer
Water Public
Architectural Style Ranch/Rambler
Level or Stories 1
Additional Building Above Grade, Below Grade
New Construction N
Schools
Elementary Schools Minnieville
Middle Schools Beville
High Schools Gar-Field
School District Prince William County Public Schools
Others
Senior Community No
Tax ID 8192-64-5638
Ownership Fee Simple
SqFt Source Assessor
Acceptable Financing Conventional, Cash
Listing Terms Conventional, Cash
Financing Conventional,Cash
Special Listing Condition Standard






