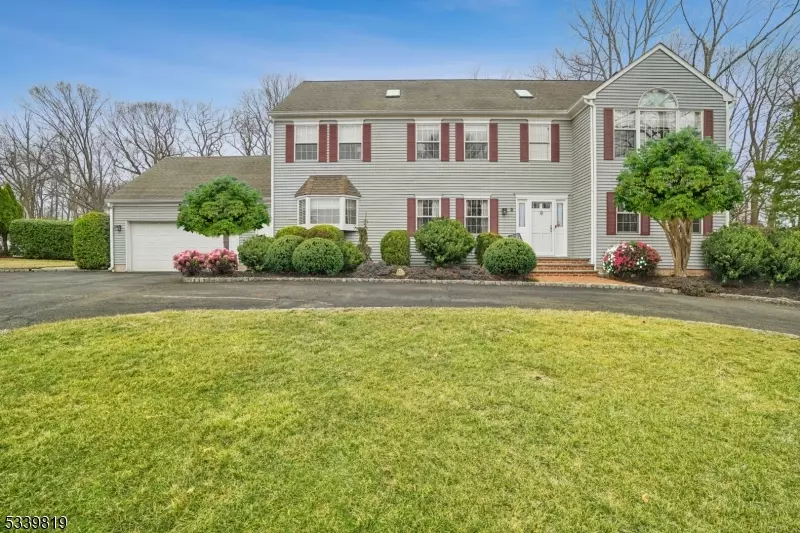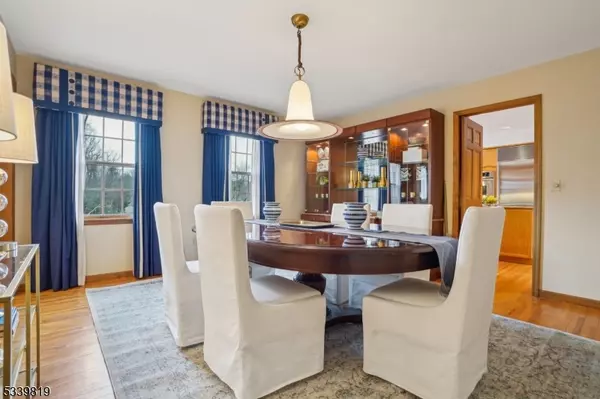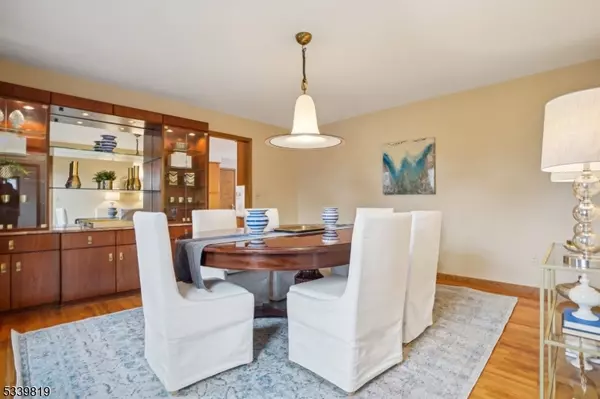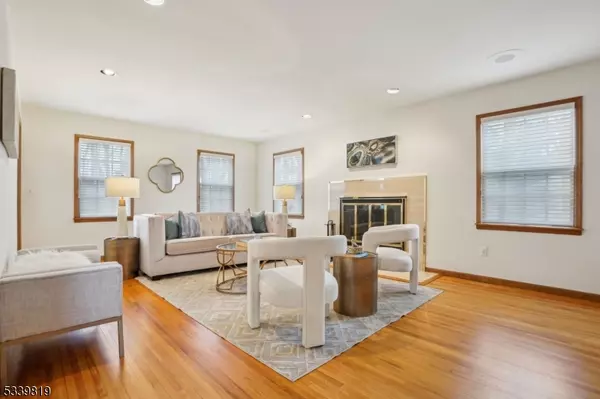9 Stoneleigh Dr Scotch Plains Twp., NJ 07076
4 Beds
3.5 Baths
4,125 SqFt
OPEN HOUSE
Sat Mar 01, 1:00pm - 4:00pm
Sun Mar 02, 1:00pm - 4:00pm
UPDATED:
02/26/2025 11:26 AM
Key Details
Property Type Single Family Home
Sub Type Single Family
Listing Status Active
Purchase Type For Sale
Square Footage 4,125 sqft
Price per Sqft $290
Subdivision Southside
MLS Listing ID 3947673
Style Colonial, Custom Home
Bedrooms 4
Full Baths 3
Half Baths 1
HOA Y/N No
Year Built 1983
Annual Tax Amount $21,770
Tax Year 2024
Lot Size 0.960 Acres
Property Sub-Type Single Family
Property Description
Location
State NJ
County Union
Rooms
Family Room 18x15
Basement Finished-Partially
Master Bathroom Soaking Tub, Stall Shower
Master Bedroom Full Bath, Walk-In Closet
Dining Room Formal Dining Room
Kitchen Center Island, Eat-In Kitchen, Separate Dining Area
Interior
Interior Features Carbon Monoxide Detector, Fire Extinguisher, High Ceilings, Security System, Skylight, Smoke Detector, Walk-In Closet, Window Treatments
Heating Electric, Gas-Natural
Cooling 2 Units, Central Air
Flooring Carpeting, Stone, Wood
Fireplaces Number 1
Fireplaces Type Living Room, Wood Burning
Heat Source Electric, Gas-Natural
Exterior
Exterior Feature CedarSid
Parking Features Built-In, DoorOpnr, InEntrnc
Garage Spaces 2.0
Pool Heated, In-Ground Pool
Utilities Available Electric, Gas-Natural
Roof Type Asphalt Shingle
Building
Lot Description Backs to Park Land, Cul-De-Sac, Level Lot
Sewer Public Sewer
Water Public Water
Architectural Style Colonial, Custom Home
Schools
Elementary Schools Cole Elem
Middle Schools Terrill Ms
High Schools Sp Fanwood
Others
Senior Community No
Ownership Fee Simple






