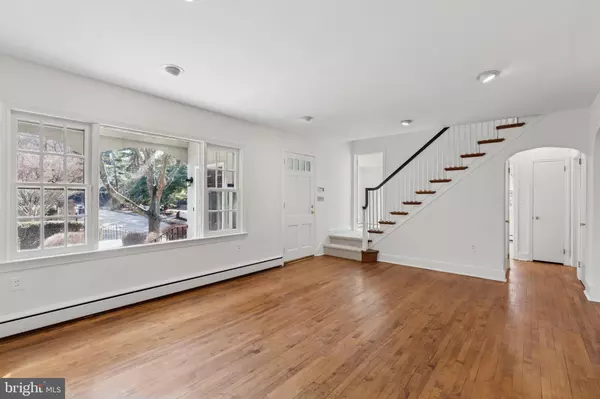201 REX AVE Philadelphia, PA 19118
4 Beds
4 Baths
3,430 SqFt
OPEN HOUSE
Sun Mar 02, 12:00pm - 2:00pm
UPDATED:
02/26/2025 01:29 PM
Key Details
Property Type Single Family Home
Sub Type Detached
Listing Status Active
Purchase Type For Sale
Square Footage 3,430 sqft
Price per Sqft $320
Subdivision Chestnut Hill
MLS Listing ID PAPH2435230
Style Traditional
Bedrooms 4
Full Baths 4
HOA Y/N N
Abv Grd Liv Area 2,808
Originating Board BRIGHT
Year Built 1925
Annual Tax Amount $10,903
Tax Year 2024
Lot Size 7,050 Sqft
Acres 0.16
Lot Dimensions 50.00 x 142.00
Property Sub-Type Detached
Property Description
The second level includes a private primary suite with a full bathroom and large walk-in closet, with three generously sized secondary bedrooms and a full hall bathroom. A fully finished lower level provides expansive space for a playroom, family room, office, or exercise room, plus a full bathroom and access to the side yard.
This large and private property features a front yard set back from Rex Avenue and a serene backyard with a flagstone patio spanning the length of the house, accessible through three sets of sliders from the first floor. The front yard and terraced rear grounds are filled with mature plantings, enhanced by the charm of a quintessential Chestnut Hill Wissahickon schist wall enclosing the entire rear yard. An attached garage and long driveway provide ample off-street parking.
Situated at the “Top of the Hill,” this home is just a short walk to the Chestnut Hill West Train Station and the iconic Germantown Avenue, offering restaurants, boutique shops, and a beautiful branch of the Philadelphia Library. Its proximity to the renowned Wissahickon Valley provides the perfect setting for hiking and outdoor activities.
Location
State PA
County Philadelphia
Area 19118 (19118)
Zoning RSA3
Rooms
Basement Outside Entrance, Daylight, Partial, Heated, Improved
Interior
Interior Features Attic, Breakfast Area, Cedar Closet(s), Kitchen - Eat-In, Recessed Lighting, Wood Floors, Bathroom - Tub Shower, Ceiling Fan(s), Dining Area, Entry Level Bedroom, Floor Plan - Traditional, Formal/Separate Dining Room, Kitchen - Galley, Laundry Chute, Walk-in Closet(s)
Hot Water Natural Gas
Heating Baseboard - Hot Water
Cooling None
Fireplaces Number 1
Fireplaces Type Brick, Wood
Inclusions Existing Appliances in As-Is Condition
Furnishings No
Fireplace Y
Heat Source Natural Gas
Exterior
Parking Features Garage - Front Entry, Additional Storage Area
Garage Spaces 1.0
Water Access N
Accessibility None
Attached Garage 1
Total Parking Spaces 1
Garage Y
Building
Story 2
Foundation Block
Sewer Public Sewer
Water Public
Architectural Style Traditional
Level or Stories 2
Additional Building Above Grade, Below Grade
New Construction N
Schools
School District Philadelphia City
Others
Senior Community No
Tax ID 092220600
Ownership Fee Simple
SqFt Source Assessor
Special Listing Condition Standard






