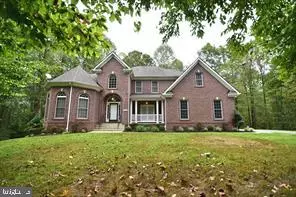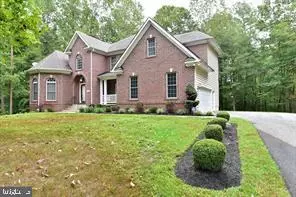$585,000
$585,000
For more information regarding the value of a property, please contact us for a free consultation.
12121 CROSS ROAD TRL Brandywine, MD 20613
5 Beds
5 Baths
3,632 SqFt
Key Details
Sold Price $585,000
Property Type Single Family Home
Sub Type Detached
Listing Status Sold
Purchase Type For Sale
Square Footage 3,632 sqft
Price per Sqft $161
Subdivision Kim Estates
MLS Listing ID MDPG557734
Sold Date 06/30/20
Style Colonial
Bedrooms 5
Full Baths 4
Half Baths 1
HOA Y/N Y
Abv Grd Liv Area 3,632
Originating Board BRIGHT
Year Built 2004
Annual Tax Amount $8,618
Tax Year 2019
Lot Size 6.160 Acres
Acres 6.16
Property Description
***Home is owner occupied. Please do not go without an appointment*** WOW! Look no further!! Why wait for new construction when you can purchase this home that already has the options you have to pay for in new construction? PLUS ++ NO HOA AND NO FRONT FOOT FEE or water/sewage fee! Enjoy your immaculately maintained, stunning and relaxing private escape, located on over 6 acres of land with over 5,500 finished square feet of living space. Dramatic 10 ft. ceilings and 2-story foyer with hardwood floors throughout the main level. Unwind in your step-down two-story, family room with gas fireplace. Kitchen features work desk, center island, upgraded cabinets, granite counter tops, and double wall oven. Formal dining room offers crown molding plus step out through your French doors leading to front portico separate from your front porch. Formal living room with double tray ceilings and entry way full of custom, architectural designs. Main floor laundry room with adequate shelving. Skip the steps and enjoy your RARE main level master bedroom suite with tray ceiling and sitting area, luxury master bath, walk in closet, dual sink vanity and makeup area. There is also a half bath on the main level separate from your main level private bathroom in your owner's suite. Upper level has four generous size bedrooms, one of which can serve as a fourth bedroom, study/home office. Upper level offers a second master bedroom suite with a full private bath while the other two bedrooms share a Jack and Jill bathroom. The completely finished basement comes with many surprise features: theatre room, full bar area, a huge family/rec room, conversation area, gym area, a full bathroom with a walk-in shower and lots of storage. Each room is hard-wired with an intercom system, and each closet is lined with cedar to naturally remove moisture and preserve your clothing. Think that's enough? Well you still have a host of amenities -- FULL house generator, In-ground sprinkler system, water softer system, fresh landscaping with landscape lighting, an oversized deck and gazebo, and a two car side-load garage with a separate entry door and plenty of storage. Finally your paradise awaits! Short Sale process has already begun.
Location
State MD
County Prince Georges
Zoning OS
Rooms
Basement Other
Main Level Bedrooms 1
Interior
Heating Forced Air
Cooling Central A/C
Fireplaces Number 1
Heat Source Electric, Natural Gas
Exterior
Parking Features Garage - Side Entry
Garage Spaces 2.0
Water Access N
Accessibility None
Attached Garage 2
Total Parking Spaces 2
Garage Y
Building
Story 3
Sewer Community Septic Tank, Private Septic Tank
Water Well
Architectural Style Colonial
Level or Stories 3
Additional Building Above Grade, Below Grade
New Construction N
Schools
School District Prince George'S County Public Schools
Others
Pets Allowed N
Senior Community No
Tax ID 17113046604
Ownership Fee Simple
SqFt Source Estimated
Special Listing Condition Short Sale
Read Less
Want to know what your home might be worth? Contact us for a FREE valuation!

Our team is ready to help you sell your home for the highest possible price ASAP

Bought with Melinda Brown • EXP Realty, LLC






