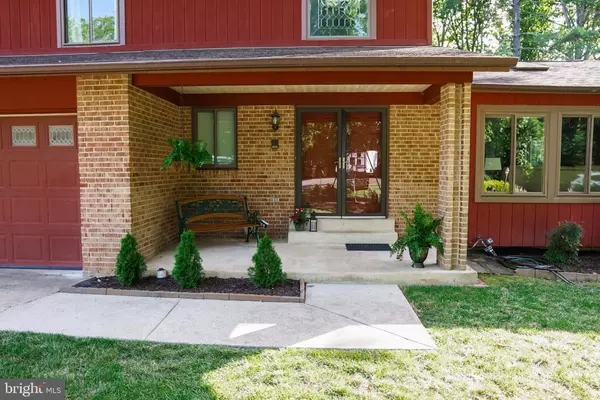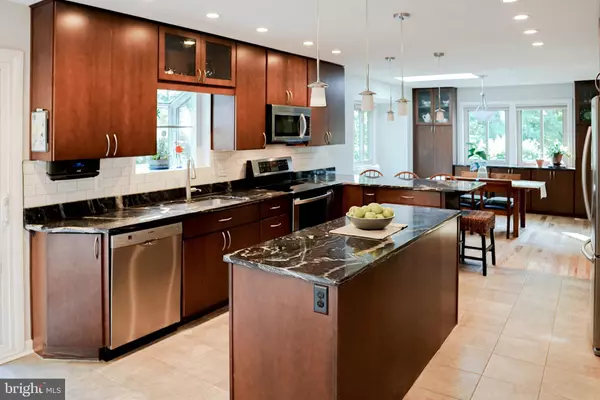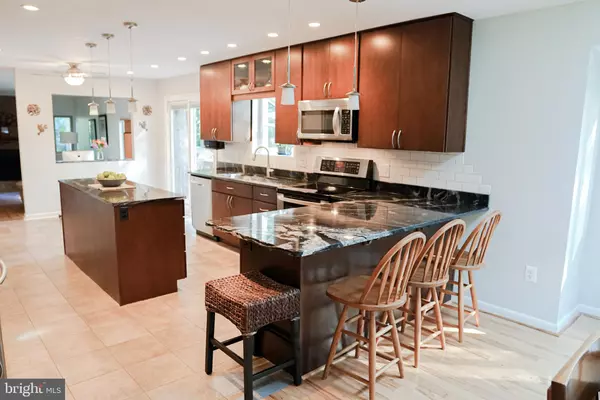$895,000
$885,000
1.1%For more information regarding the value of a property, please contact us for a free consultation.
10435 WOODBURY KNOLL CT Fairfax, VA 22032
4 Beds
4 Baths
2,172 SqFt
Key Details
Sold Price $895,000
Property Type Single Family Home
Sub Type Detached
Listing Status Sold
Purchase Type For Sale
Square Footage 2,172 sqft
Price per Sqft $412
Subdivision Woodbury Woods
MLS Listing ID VAFX2080328
Sold Date 08/04/22
Style Colonial
Bedrooms 4
Full Baths 3
Half Baths 1
HOA Fees $10/ann
HOA Y/N Y
Abv Grd Liv Area 2,172
Originating Board BRIGHT
Year Built 1979
Annual Tax Amount $8,628
Tax Year 2021
Lot Size 0.632 Acres
Acres 0.63
Property Description
*** BEAUTIFUL COLONIAL IN PEACEFUL WOODBURY WOODS! * HOME SITS AT THE BACK OF A QUIET CUL-DE-SAC! * SITS ON ALMOST 2/3'S OF AN ACRE! * ENTER INTO A LIGHT & BRIGHT 2-STORY FOYER! * TILE & HARDWOOD FLOORING THROUGHOUT THE MAIN LEVEL! * OPEN LIVING ROOM WITH TONS OF WINDOWS! * FORMAL DINING ROOM WITH BUILT IN CABINETS/STORAGE! * UPDATED GOURMET KITCHEN - GRANITE COUNTERS, STAINLESS STEEL APPLIANCES, SOFT-CLOSE CABINETS, TOE KICK DRAWERS, ROLL-OUT SHELVES, TWO DISHWASHERS, A DOUBLE STOVE & AN ADDITIONAL WALL OVEN, BUILT IN PANTRY, LARGE ISLAND, & TONS OF CABINET SPACE! * FAMILY ROOM RIGHT OFF OF THE KITCHEN WITH BEAUTIFUL BRICK FIREPLACE WITH A WOOD STOVE INSERT! * CUSTOM BUILT LAUNDRY ROOM ADJOINING KITCHEN - STOW-AWAY IRONING BOARD! * HUGE PRIMARY BEDROOM SUITE - SITTING ROOM/OFFICE WITH BUILT-IN'S & A READING NOOK, UPDATED BATHROOM TO INCLUDE VANITY & ALL TILE WORK! * 2 MORE BEDDROOMS UPSTAIRS AND A LOFT/PLAY AREA WITH AN ADDITIONAL UPDATED FULL BATH! * FULLY FINISHED BASEMENT - REC ROOM, THE 4TH BEDROOM, FULL BATH, DEN, & WALK OUT SLIDING GLASS DOOR! * 2 CAR GARAGE WITH WORK BENCH! * EXTERIOR FEATURES - HUGE FULLY FENCED BACKYARD, STORAGE BUILDING, 2 ADDITIONAL SHEDS, PLAYGROUND, TREEHOUSE, LARGE DECK & PATIO UNDER DECK! * SUPER LOCATION CLOSE TO VRE, SHOPPING, & RESTAURANTS! ***
Location
State VA
County Fairfax
Zoning 121
Rooms
Other Rooms Living Room, Dining Room, Primary Bedroom, Bedroom 2, Bedroom 3, Bedroom 4, Kitchen, Family Room, Den, Foyer, Recreation Room
Basement Daylight, Full, Full, Fully Finished, Rear Entrance, Walkout Level, Windows
Interior
Interior Features Attic, Built-Ins, Carpet, Ceiling Fan(s), Dining Area, Family Room Off Kitchen, Floor Plan - Traditional, Formal/Separate Dining Room, Kitchen - Country, Kitchen - Gourmet, Kitchen - Eat-In, Kitchen - Island, Pantry, Recessed Lighting, Skylight(s), Tub Shower, Upgraded Countertops, Walk-in Closet(s), Window Treatments, Wood Floors, Wood Stove
Hot Water Electric
Heating Forced Air
Cooling Ceiling Fan(s), Central A/C
Flooring Carpet, Hardwood, Tile/Brick
Fireplaces Number 2
Fireplaces Type Brick
Equipment Built-In Microwave, Dishwasher, Disposal, Exhaust Fan, Extra Refrigerator/Freezer, Icemaker, Microwave, Oven - Wall, Oven/Range - Electric, Refrigerator, Stove, Water Heater, Stainless Steel Appliances
Fireplace Y
Window Features Double Pane,Skylights,Sliding
Appliance Built-In Microwave, Dishwasher, Disposal, Exhaust Fan, Extra Refrigerator/Freezer, Icemaker, Microwave, Oven - Wall, Oven/Range - Electric, Refrigerator, Stove, Water Heater, Stainless Steel Appliances
Heat Source Electric
Exterior
Exterior Feature Patio(s), Deck(s)
Garage Garage - Front Entry, Garage Door Opener
Garage Spaces 4.0
Fence Fully, Rear, Wood
Utilities Available Cable TV Available
Waterfront N
Water Access N
Roof Type Asphalt
Accessibility None
Porch Patio(s), Deck(s)
Attached Garage 2
Total Parking Spaces 4
Garage Y
Building
Lot Description Cul-de-sac, Front Yard, Partly Wooded, Private, Rear Yard
Story 3
Foundation Concrete Perimeter
Sewer Public Sewer
Water Public
Architectural Style Colonial
Level or Stories 3
Additional Building Above Grade, Below Grade
Structure Type 2 Story Ceilings,Dry Wall,Paneled Walls
New Construction N
Schools
Elementary Schools Bonnie Brae
Middle Schools Robinson Secondary School
High Schools Robinson Secondary School
School District Fairfax County Public Schools
Others
Senior Community No
Tax ID 0684 10 0029
Ownership Fee Simple
SqFt Source Assessor
Special Listing Condition Standard
Read Less
Want to know what your home might be worth? Contact us for a FREE valuation!

Our team is ready to help you sell your home for the highest possible price ASAP

Bought with Mandy G Book • Long & Foster Real Estate, Inc.






