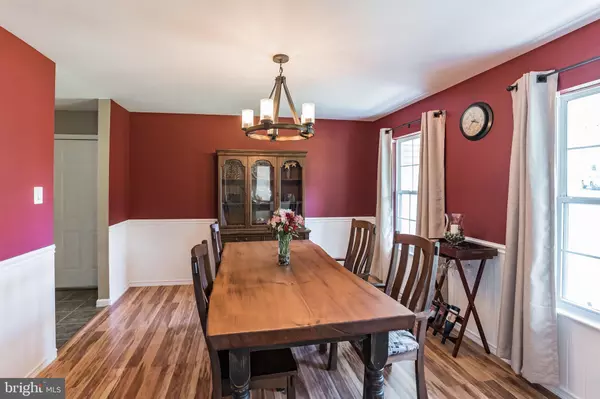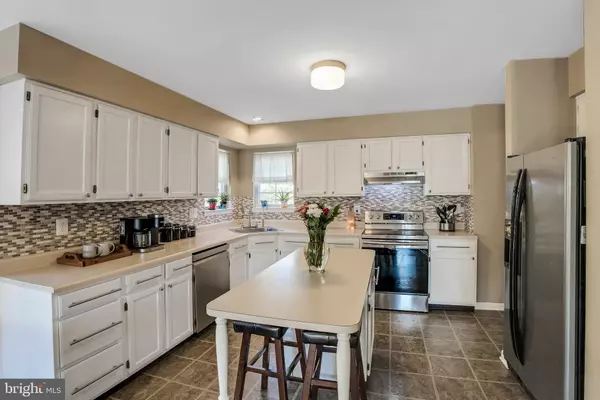$439,500
$449,900
2.3%For more information regarding the value of a property, please contact us for a free consultation.
1981 SUMMIT WAY Pottstown, PA 19464
4 Beds
4 Baths
2,942 SqFt
Key Details
Sold Price $439,500
Property Type Single Family Home
Sub Type Detached
Listing Status Sold
Purchase Type For Sale
Square Footage 2,942 sqft
Price per Sqft $149
Subdivision Fox Ridge
MLS Listing ID PAMC2056250
Sold Date 12/19/22
Style Colonial
Bedrooms 4
Full Baths 3
Half Baths 1
HOA Y/N N
Abv Grd Liv Area 1,984
Originating Board BRIGHT
Year Built 1994
Annual Tax Amount $7,122
Tax Year 2022
Lot Size 0.837 Acres
Acres 0.84
Lot Dimensions 50.00 x 0.00
Property Description
Welcome home to 1981 Summit Way, a 4 bed, 3 and a half bath home in the Pottsgrove School District. Walk in through the cozy front porch, perfect to relax with your morning coffee or rock the afternoon away in your favorite chair. Inside you will find a formal dining room, with updated flooring to your right, and a formal living room complete with a gas fireplace to your left. The kitchen, complete with center island and updated appliances, is ready for you to comfortably host your friends and family. The family room opens onto the two tier deck, overlooking the expansive yard. Upstairs you will find three well appointed bedrooms that share a hall bath, as well as a conveniently located laundry room. The primary suite features his and hers closets and an updated bathroom. The basement, which was newly renovated in 2021, is the perfect mixture of entertainment and work space. The office is equipped with French doors and built ins to easily accommodate work from home days. The bar area boasts storage for your glassware and spirits, a wine fridge, and quartz countertops. The full bathroom has been tastefully finished with neutral gray tile and a glass shower door. A media room/ playroom/ man cave space finishes off this level of the home. This house truly checks every box! Book your showing today.
Location
State PA
County Montgomery
Area Lower Pottsgrove Twp (10642)
Zoning R2
Rooms
Other Rooms Living Room, Dining Room, Primary Bedroom, Bedroom 2, Bedroom 3, Kitchen, Family Room, Bedroom 1, Laundry, Office, Bathroom 1
Basement Full
Interior
Interior Features Primary Bath(s), Kitchen - Island, Butlers Pantry, Ceiling Fan(s), Dining Area
Hot Water Natural Gas
Heating Forced Air
Cooling Central A/C
Flooring Wood, Fully Carpeted, Vinyl
Fireplaces Number 1
Fireplaces Type Gas/Propane
Equipment Dishwasher, Disposal
Fireplace Y
Appliance Dishwasher, Disposal
Heat Source Natural Gas
Laundry Upper Floor
Exterior
Exterior Feature Deck(s), Porch(es)
Parking Features Garage Door Opener
Garage Spaces 2.0
Fence Other
Utilities Available Cable TV
Water Access N
Roof Type Shingle
Accessibility None
Porch Deck(s), Porch(es)
Attached Garage 2
Total Parking Spaces 2
Garage Y
Building
Lot Description Cul-de-sac, Sloping, Trees/Wooded
Story 2
Foundation Concrete Perimeter
Sewer Public Sewer
Water Public
Architectural Style Colonial
Level or Stories 2
Additional Building Above Grade, Below Grade
New Construction N
Schools
School District Pottsgrove
Others
Senior Community No
Tax ID 42-00-04683-036
Ownership Fee Simple
SqFt Source Assessor
Acceptable Financing Conventional, VA, FHA 203(b)
Listing Terms Conventional, VA, FHA 203(b)
Financing Conventional,VA,FHA 203(b)
Special Listing Condition Standard
Read Less
Want to know what your home might be worth? Contact us for a FREE valuation!

Our team is ready to help you sell your home for the highest possible price ASAP

Bought with Patricia Nino • Coldwell Banker Realty





