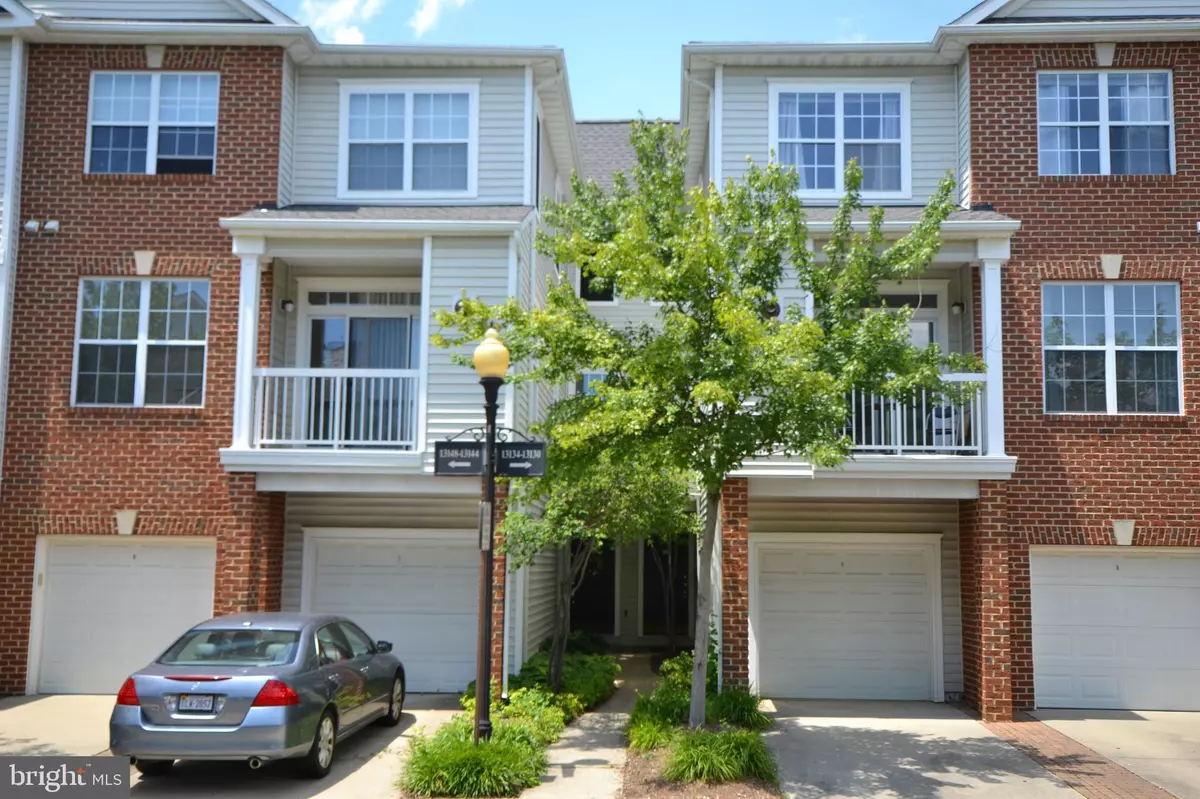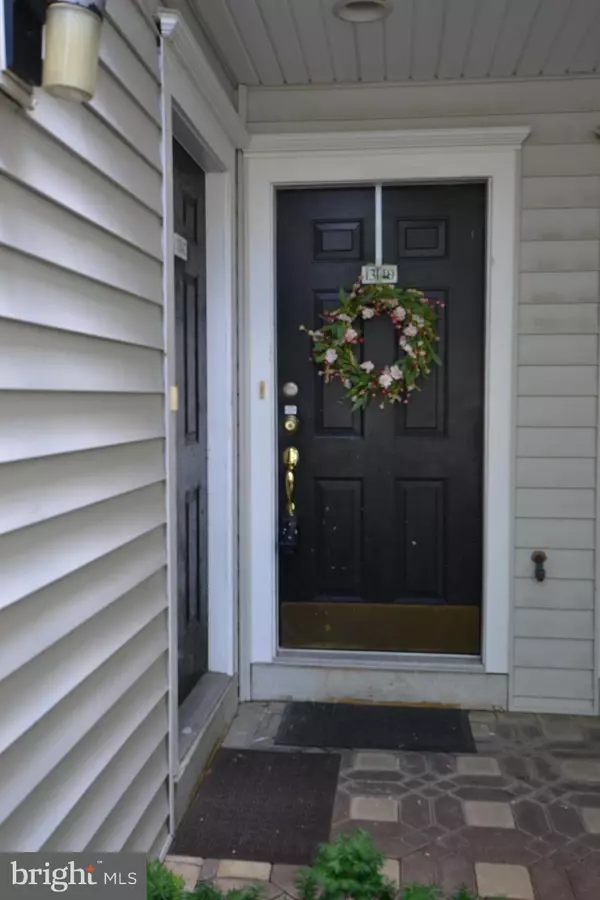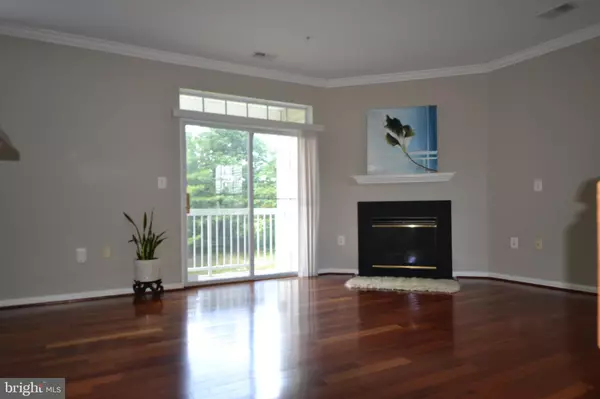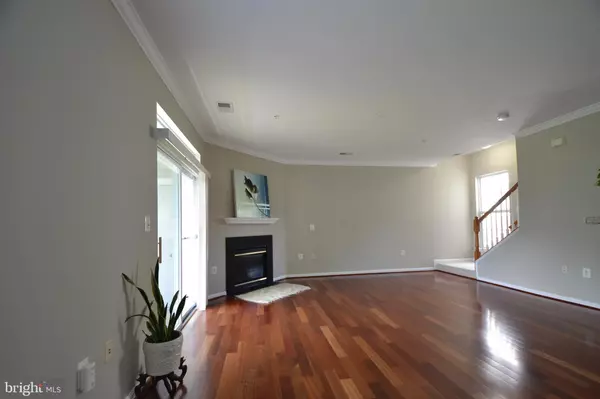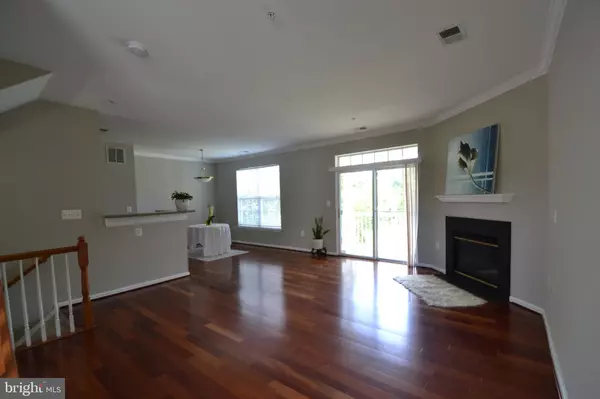$330,000
$330,000
For more information regarding the value of a property, please contact us for a free consultation.
13140 MARCEY CREEK RD Herndon, VA 20171
2 Beds
2 Baths
1,312 SqFt
Key Details
Sold Price $330,000
Property Type Condo
Sub Type Condo/Co-op
Listing Status Sold
Purchase Type For Sale
Square Footage 1,312 sqft
Price per Sqft $251
Subdivision Fox Mill
MLS Listing ID VAFX1136622
Sold Date 07/31/20
Style Colonial
Bedrooms 2
Full Baths 2
Condo Fees $350/mo
HOA Y/N N
Abv Grd Liv Area 1,312
Originating Board BRIGHT
Year Built 1999
Annual Tax Amount $3,523
Tax Year 2020
Property Description
Great location! WALK to the new upcoming silver line metro - Herndon-Monroe station, grocery stores, restaurants, bars, parks and trails. Minutes Dulles Airport, Reston and Dulles Towncenter. Bright, open floor plan and spacious 2 level condo with 2 bedrooms and 2 full baths. Entry level with coat closet and tile flooring. Main level where living room with high ceilings, crown molding, gas fireplace and sliding glass door to balcony that overlook lush green trees. Beautiful Brazilian Cherry hardwood floors on both living and dining room area. Kitchen adjacent to dining area with 42" Maple cabinets with pull out drawers, granite countertop, stainless steel appliances; gas cooking range, built in microwave and refrigerator and tile flooring. Master bedroom with attached full bath and walk-in closet and bedroom #2, bathroom #2, laundry and linen closet in the upper level and carpeted. Condo amenities includes pool, club house, play area and fitness center. Recently painted.
Location
State VA
County Fairfax
Zoning 312
Rooms
Other Rooms Living Room, Dining Room, Primary Bedroom, Bedroom 2, Kitchen, Laundry, Bathroom 2, Primary Bathroom
Interior
Interior Features Combination Dining/Living, Combination Kitchen/Dining, Floor Plan - Open, Kitchen - Galley
Heating Programmable Thermostat
Cooling Programmable Thermostat
Flooring Hardwood, Carpet
Fireplaces Number 1
Equipment Built-In Microwave, Dishwasher, Disposal, Dryer, Oven/Range - Gas, Refrigerator, Stainless Steel Appliances, Washer
Fireplace N
Window Features Sliding
Appliance Built-In Microwave, Dishwasher, Disposal, Dryer, Oven/Range - Gas, Refrigerator, Stainless Steel Appliances, Washer
Heat Source Electric
Laundry Upper Floor, Washer In Unit, Dryer In Unit
Exterior
Parking On Site 1
Utilities Available Fiber Optics Available
Amenities Available Pool - Outdoor
Waterfront N
Water Access N
Accessibility None
Garage N
Building
Story 2
Unit Features Garden 1 - 4 Floors
Sewer Public Sewer
Water Public
Architectural Style Colonial
Level or Stories 2
Additional Building Above Grade, Below Grade
New Construction N
Schools
Elementary Schools Mcnair
Middle Schools Carson
High Schools Westfield
School District Fairfax County Public Schools
Others
HOA Fee Include Lawn Maintenance,Management,Snow Removal,Trash
Senior Community No
Tax ID 0163 18 0046
Ownership Condominium
Acceptable Financing Cash, Conventional, FHA, VA
Listing Terms Cash, Conventional, FHA, VA
Financing Cash,Conventional,FHA,VA
Special Listing Condition Standard
Read Less
Want to know what your home might be worth? Contact us for a FREE valuation!

Our team is ready to help you sell your home for the highest possible price ASAP

Bought with Akshay Bhatnagar • Virginia Select Homes, LLC.


