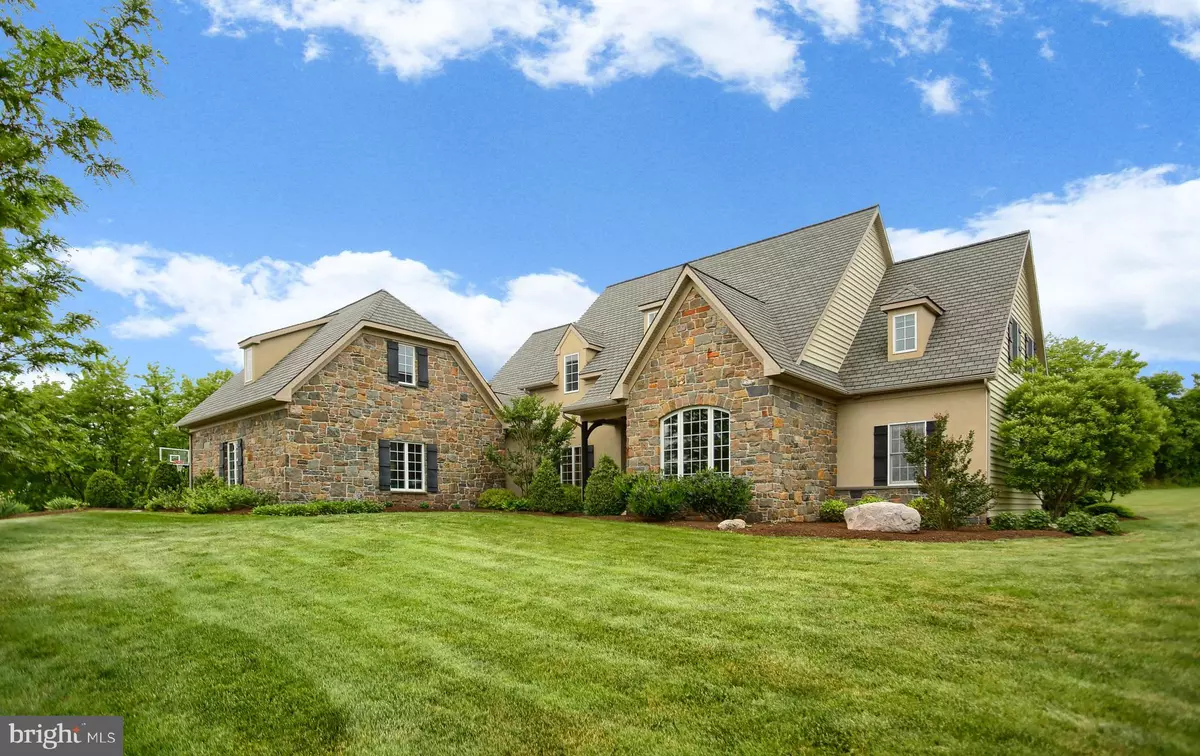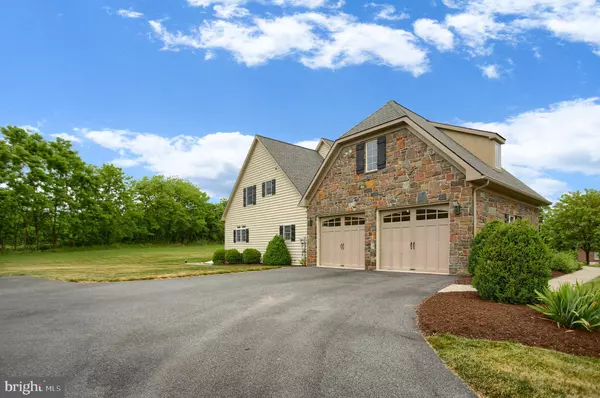$775,000
$800,000
3.1%For more information regarding the value of a property, please contact us for a free consultation.
23 COBBLE LN Elizabethtown, PA 17022
4 Beds
4 Baths
4,220 SqFt
Key Details
Sold Price $775,000
Property Type Single Family Home
Sub Type Detached
Listing Status Sold
Purchase Type For Sale
Square Footage 4,220 sqft
Price per Sqft $183
Subdivision The Summit At Stonemill
MLS Listing ID PALA182910
Sold Date 08/03/21
Style Colonial
Bedrooms 4
Full Baths 3
Half Baths 1
HOA Y/N N
Abv Grd Liv Area 3,470
Originating Board BRIGHT
Year Built 2010
Annual Tax Amount $14,098
Tax Year 2020
Lot Size 1.390 Acres
Acres 1.39
Lot Dimensions 0.00 x 0.00
Property Description
Come and be wowed as the sellers present to you a custom built home by Jim Gibble and Creekside construction. You will not be disappointed as you enter the secluded neighborhood , round the corner and feel the presence of this magnificent home . 23 Cobble Lane is situated at just the right angle, on the perfect lot that backs up to preserved farmland, so there is complete privacy as you sit on the custom built real stone patio with fireplace or in the three seasons cedar screened in porch. The stone on the front of the home and outdoor fireplace and landscaping is 4 inch thick stone from a Pennsylvania quarry. Enter the home onto the Red Birch hardwood floors that flow throughout the open floor plan and a two-story foyer. To the right is the formal office with glass french doors that could be also used as the formal front room. The entire right side of the house is the master bedroom suite featuring his and hers walk in closets, oversized master bath with double vanity, soaking tub, and custom tiled walk in shower with rain shower and body jets. The two-story family room with floor to ceiling stone gas fireplace with custom cabnitry has extra large custom windows with transit windows (Anderson windows throughout the entire home ) that allow an over abundance of natural light. The open concept living room flows into the gourmet kitchen with Hampton custom cabinets, honed granite countertops, a subzero matching cabinet fridge, Thermador appliances, and an impressive oversized kitchen island with custom butcher block top, built-in microwave drawer and room for seating. There is also a 10x5 walk in pantry. The second floor features the red birch hardwood floors as well, 2 two large bedrooms with walk in closets and a full bath to the left and to the right, as you will walk across the balcony that looks down into the foyer or down into the living room, is the second master suite featuring an oversized walk in closet, built in bookshelves, a seating area in the window, and full bath. Enter from the garage and you find a custom tiled second foyer with built in seating and individual coat storage. To the left of the foyer is a full walk-in oversize custom laundry room with cabinets and counter space and to the right of the foyer is the second office. The finished lower level family room offers 750 ft. The unfinished part of the basement is fully decked out with an astroturf sports entertainment area. There is a custom batting cage net that can be lowered or you can shoot your compound bow on a 20 yard indoor range. Other features: plumbing in the basement for an extra full bath, whole house intercom/music system with indoor and outdoor speakers, & 50 year shingles.
Location
State PA
County Lancaster
Area West Donegal Twp (10516)
Zoning RESIDENTIAL
Direction East
Rooms
Other Rooms Primary Bedroom
Basement Partially Finished, Rough Bath Plumb, Sump Pump, Walkout Stairs, Windows, Full, Heated, Other
Main Level Bedrooms 1
Interior
Interior Features Breakfast Area, Ceiling Fan(s), Butlers Pantry, Built-Ins, Attic, Carpet, Crown Moldings, Dining Area, Entry Level Bedroom, Family Room Off Kitchen, Floor Plan - Open, Intercom, Kitchen - Gourmet, Kitchen - Island, Kitchen - Table Space, Pantry, Primary Bath(s), Recessed Lighting, Soaking Tub, Stall Shower, Store/Office, Tub Shower, Upgraded Countertops, Walk-in Closet(s), Window Treatments, Wood Floors
Hot Water Natural Gas, 60+ Gallon Tank
Heating Forced Air
Cooling Central A/C
Flooring Ceramic Tile, Carpet, Hardwood, Partially Carpeted, Vinyl
Fireplaces Number 1
Fireplaces Type Gas/Propane, Stone
Equipment Disposal, Built-In Microwave, Commercial Range, Dishwasher, Dryer - Electric, Oven/Range - Gas, Stainless Steel Appliances
Furnishings No
Fireplace Y
Window Features Double Pane,Double Hung,Energy Efficient
Appliance Disposal, Built-In Microwave, Commercial Range, Dishwasher, Dryer - Electric, Oven/Range - Gas, Stainless Steel Appliances
Heat Source Natural Gas
Laundry Main Floor
Exterior
Parking Features Additional Storage Area, Garage - Side Entry, Garage Door Opener, Oversized, Inside Access
Garage Spaces 2.0
Utilities Available None
Water Access N
View Trees/Woods
Roof Type Architectural Shingle
Street Surface Black Top
Accessibility None
Attached Garage 2
Total Parking Spaces 2
Garage Y
Building
Lot Description Backs to Trees, Cleared, Corner, Cul-de-sac, Front Yard, Landscaping, Level, Open, Rear Yard, SideYard(s), Other
Story 2
Foundation Passive Radon Mitigation
Sewer Public Sewer
Water Public
Architectural Style Colonial
Level or Stories 2
Additional Building Above Grade, Below Grade
Structure Type 9'+ Ceilings,2 Story Ceilings,Cathedral Ceilings,Vaulted Ceilings
New Construction N
Schools
School District Elizabethtown Area
Others
Senior Community No
Tax ID 160-00256-0-0000
Ownership Fee Simple
SqFt Source Assessor
Security Features Intercom,Smoke Detector
Special Listing Condition Standard
Read Less
Want to know what your home might be worth? Contact us for a FREE valuation!

Our team is ready to help you sell your home for the highest possible price ASAP

Bought with Matthew Moore • Keller Williams Elite





